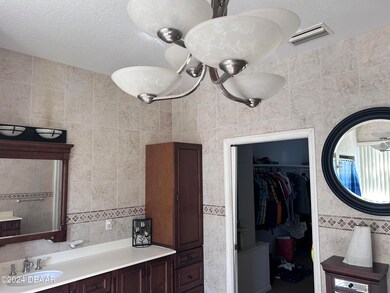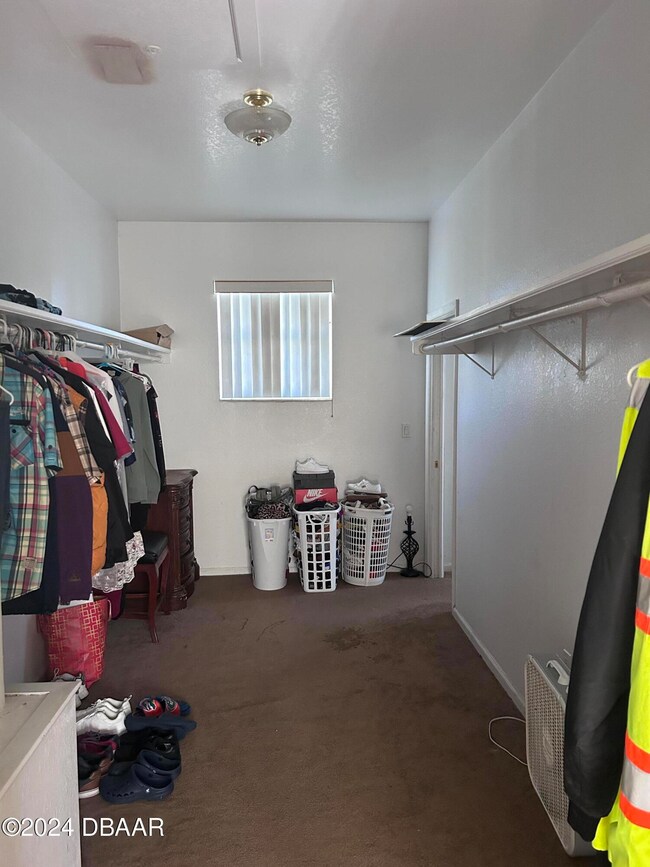
1515 Schoolhouse St Merritt Island, FL 32953
Highlights
- 1 Acre Lot
- 3 Fireplaces
- Great Room
- Wood Flooring
- Corner Lot
- 2-minute walk to Woody Simpson Park
About This Home
As of April 2025UNDER CONTRACT-TAKING BACK UP OFFERS! A chance to own a spacious estate home in the city limits on one acre! With over 3500 living space and 5000 total square footage, don't miss out on this home! A large family home with two master bedrooms and a third En-suite bedroom. The larger master bedroom is upstairs with an enormous master bathroom, walk in closet, and second story balcony. The second master bedroom and third are on the first floor. You have a huge kitchen for that chef in the family. There are so many cabinets for food and storage. With a kitchen island for prepping and socializing! There is an eat in kitchen and separate dining room. Adjacent to the kitchen you have the laundry room and a private office space. Gather around in the great room for that special event or football game. The home has a concrete and wrought iron fence around the entire home. Bring your boat, RV, trailers, plenty of room on the acre of land. With the three car garage and carport all of your vehicles have a home. Conveniently located near Publix, Target, 528 Beeline, SpaceX, KSC, Port Canaveral, and Cocoa Beach!
Home Details
Home Type
- Single Family
Est. Annual Taxes
- $7,144
Year Built
- Built in 2005
Lot Details
- 1 Acre Lot
- Wrought Iron Fence
- Block Wall Fence
- Corner Lot
- Many Trees
Parking
- 3 Car Garage
- 2 Carport Spaces
Home Design
- Fixer Upper
- Slab Foundation
- Frame Construction
- Shingle Roof
Interior Spaces
- 3,519 Sq Ft Home
- 2-Story Property
- Ceiling Fan
- 3 Fireplaces
- Entrance Foyer
- Great Room
- Family Room
- Dining Room
Kitchen
- Eat-In Kitchen
- Breakfast Bar
- No Kitchen Appliances
- Kitchen Island
Flooring
- Wood
- Carpet
- Tile
Bedrooms and Bathrooms
- 3 Bedrooms
Outdoor Features
- Balcony
Utilities
- Central Heating and Cooling System
- Cable TV Available
Community Details
- No Home Owners Association
Listing and Financial Details
- Assessor Parcel Number 2436220031
Map
Home Values in the Area
Average Home Value in this Area
Property History
| Date | Event | Price | Change | Sq Ft Price |
|---|---|---|---|---|
| 04/21/2025 04/21/25 | Sold | $385,000 | -12.5% | $109 / Sq Ft |
| 04/10/2025 04/10/25 | Pending | -- | -- | -- |
| 01/24/2025 01/24/25 | Price Changed | $440,000 | -7.4% | $125 / Sq Ft |
| 01/06/2025 01/06/25 | Price Changed | $475,000 | 0.0% | $135 / Sq Ft |
| 01/06/2025 01/06/25 | For Sale | $475,000 | -21.5% | $135 / Sq Ft |
| 12/11/2024 12/11/24 | Off Market | $605,000 | -- | -- |
| 11/26/2024 11/26/24 | For Sale | $605,000 | -- | $172 / Sq Ft |
Tax History
| Year | Tax Paid | Tax Assessment Tax Assessment Total Assessment is a certain percentage of the fair market value that is determined by local assessors to be the total taxable value of land and additions on the property. | Land | Improvement |
|---|---|---|---|---|
| 2023 | $7,144 | $554,580 | $20,000 | $534,580 |
| 2022 | $6,181 | $483,000 | $0 | $0 |
| 2021 | $5,904 | $395,040 | $14,700 | $380,340 |
| 2020 | $5,865 | $389,520 | $14,700 | $374,820 |
| 2019 | $6,000 | $391,270 | $14,700 | $376,570 |
| 2018 | $6,059 | $385,050 | $14,700 | $370,350 |
| 2017 | $5,848 | $355,840 | $14,000 | $341,840 |
| 2016 | $5,771 | $341,830 | $14,000 | $327,830 |
| 2015 | $5,537 | $299,360 | $14,000 | $285,360 |
| 2014 | $5,102 | $272,150 | $14,000 | $258,150 |
Mortgage History
| Date | Status | Loan Amount | Loan Type |
|---|---|---|---|
| Previous Owner | $18,289 | Unknown |
Deed History
| Date | Type | Sale Price | Title Company |
|---|---|---|---|
| Quit Claim Deed | $100 | None Listed On Document | |
| Quit Claim Deed | $100 | None Listed On Document | |
| Warranty Deed | $18,000 | -- |
Similar Homes in Merritt Island, FL
Source: Daytona Beach Area Association of REALTORS®
MLS Number: 1206320
APN: 24-36-22-00-00031.0-0000.00
- 1405 N Tropical Trail
- 225 Ash Dr
- 505 Sawyer Ave
- 240 Maureen Ave
- 315 Hickory Ave
- 280 Grove Blvd
- 1437 N Tropical Trail
- 1800 Carlton St
- 32 Bogart Place
- 50 Bogart Place
- 1605 N Tropical Trail Unit S
- 1605 N Tropical Trail Unit N
- 1605 N Tropical Trail
- 1840 Abbeyridge Dr
- 1842 Abbeyridge Dr
- 220 Willow Ave
- 6215 Moonrise Dr
- 545 Lucas Place
- 205 Lucas Rd
- 1525 Mercury St






