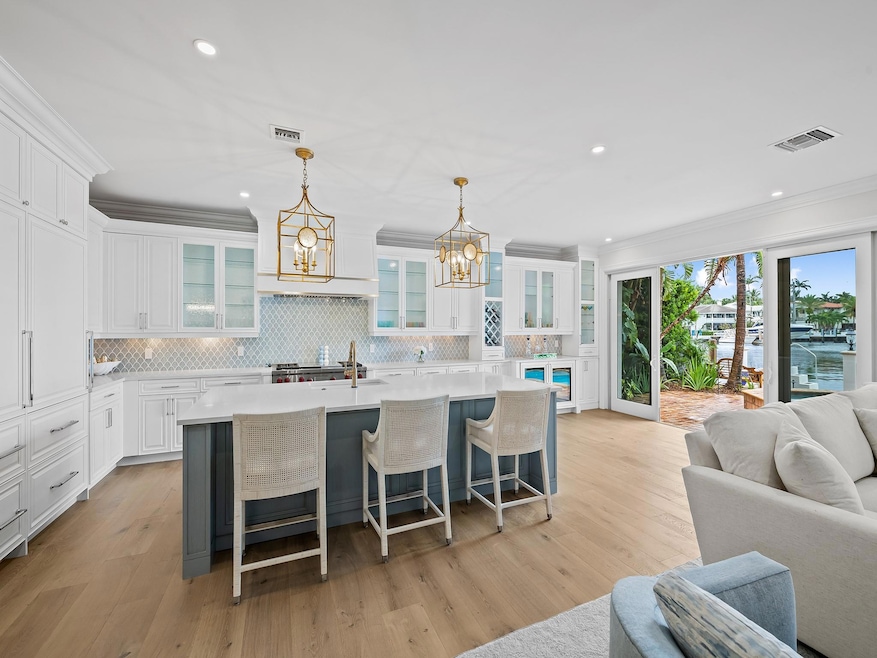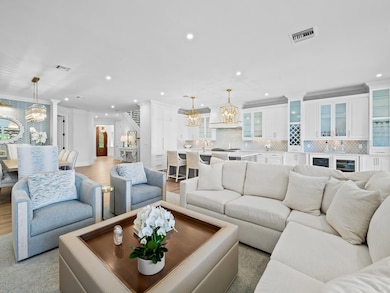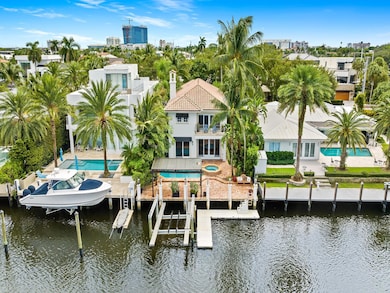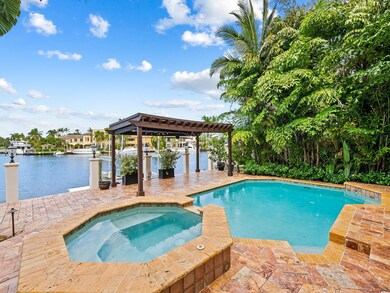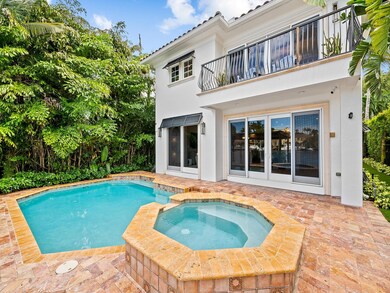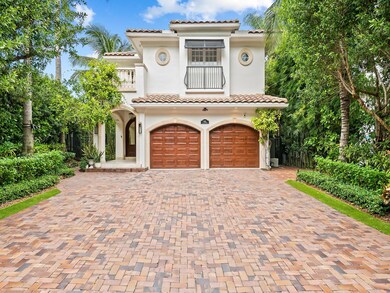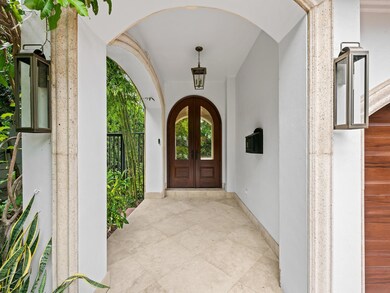
1515 SE 9th St Fort Lauderdale, FL 33316
Rio Vista NeighborhoodHighlights
- 50 Feet of Waterfront
- Property has ocean access
- Lake View
- Harbordale Elementary School Rated A-
- Heated Pool
- Wood Flooring
About This Home
As of March 20252024 Completion - Rio Vista Luxurious Waterfront Living Awaits!! FULLY renovated 4-bdrm 4-bath home offers 50 feet of prime canal frontage/dockage. Inside, enjoy gorgeous hardwood floors, inlaid marble baths & bespoke millwork. Open layout is ideal for both entertaining & relaxation. A chef’s dream kitchen w/custom cabinets, top tier appliances, wine bar & gas range elevates your culinary experience. Sumptuous primary suite features a balcony w/waterfront views, dual boutique closets, & true spa-like bath w/steam shower & soaking tub is found on the upper level along w/2 ensuite guest suites, an intimate family lounge & laundry room. Outdoors, a heated pool & spa, marble patios & covered pergola create a perfect oasis. 2-car garage/ alarm/16k Boatlift/floating dock/ impact windows & doors.
Home Details
Home Type
- Single Family
Est. Annual Taxes
- $32,815
Year Built
- Built in 2004
Lot Details
- 6,250 Sq Ft Lot
- 50 Feet of Waterfront
- South Facing Home
- Fenced
- Sprinkler System
- Property is zoned RS-4.4
Parking
- 2 Car Attached Garage
- Garage Door Opener
- Driveway
Property Views
- Lake
- Pool
Home Design
- Barrel Roof Shape
Interior Spaces
- 3,786 Sq Ft Home
- 2-Story Property
- Wet Bar
- Built-In Features
- Plantation Shutters
- Blinds
- Entrance Foyer
- Great Room
- Sitting Room
- Combination Dining and Living Room
- Den
- Utility Room
- Wood Flooring
- Impact Glass
Kitchen
- Breakfast Bar
- Gas Range
- Microwave
- Ice Maker
- Dishwasher
- Kitchen Island
- Disposal
Bedrooms and Bathrooms
- 4 Bedrooms | 1 Main Level Bedroom
- Closet Cabinetry
- Walk-In Closet
- 4 Full Bathrooms
- Dual Sinks
- Separate Shower in Primary Bathroom
Laundry
- Laundry Room
- Dryer
- Washer
- Laundry Tub
Pool
- Heated Pool
- Spa
Outdoor Features
- Property has ocean access
- No Fixed Bridges
- Canal Access
- Balcony
- Open Patio
Utilities
- Central Heating and Cooling System
- Gas Water Heater
- Cable TV Available
Community Details
- Rio Vista Isles Subdivision
Listing and Financial Details
- Assessor Parcel Number 504211221250
Map
Home Values in the Area
Average Home Value in this Area
Property History
| Date | Event | Price | Change | Sq Ft Price |
|---|---|---|---|---|
| 03/24/2025 03/24/25 | Sold | $4,000,000 | -14.0% | $1,057 / Sq Ft |
| 12/02/2024 12/02/24 | Price Changed | $4,650,000 | -3.0% | $1,228 / Sq Ft |
| 10/06/2024 10/06/24 | For Sale | $4,795,000 | +37.0% | $1,267 / Sq Ft |
| 08/16/2023 08/16/23 | Sold | $3,500,000 | -7.7% | $924 / Sq Ft |
| 07/17/2023 07/17/23 | Pending | -- | -- | -- |
| 07/07/2023 07/07/23 | Price Changed | $3,790,000 | -5.2% | $1,001 / Sq Ft |
| 06/02/2023 06/02/23 | Price Changed | $3,999,000 | -7.0% | $1,056 / Sq Ft |
| 04/22/2023 04/22/23 | For Sale | $4,299,000 | +103.5% | $1,135 / Sq Ft |
| 07/29/2019 07/29/19 | Sold | $2,112,500 | -9.9% | $558 / Sq Ft |
| 06/29/2019 06/29/19 | Pending | -- | -- | -- |
| 02/05/2019 02/05/19 | For Sale | $2,345,000 | -- | $619 / Sq Ft |
Tax History
| Year | Tax Paid | Tax Assessment Tax Assessment Total Assessment is a certain percentage of the fair market value that is determined by local assessors to be the total taxable value of land and additions on the property. | Land | Improvement |
|---|---|---|---|---|
| 2025 | $60,915 | $3,290,410 | $562,500 | $2,727,910 |
| 2024 | $32,816 | $3,290,410 | $562,500 | $2,727,910 |
| 2023 | $32,816 | $1,752,080 | $0 | $0 |
| 2022 | $31,318 | $1,701,050 | $0 | $0 |
| 2021 | $30,435 | $1,651,510 | $0 | $0 |
| 2020 | $29,859 | $1,628,710 | $0 | $0 |
| 2019 | $33,373 | $1,819,920 | $0 | $0 |
| 2018 | $31,932 | $1,785,990 | $0 | $0 |
| 2017 | $31,814 | $1,749,260 | $0 | $0 |
| 2016 | $32,119 | $1,713,290 | $0 | $0 |
| 2015 | $33,134 | $1,678,120 | $0 | $0 |
| 2014 | $30,701 | $1,525,570 | $0 | $0 |
| 2013 | -- | $1,513,070 | $425,000 | $1,088,070 |
Mortgage History
| Date | Status | Loan Amount | Loan Type |
|---|---|---|---|
| Open | $3,000,000 | New Conventional | |
| Previous Owner | $2,500,000 | New Conventional | |
| Previous Owner | $1,100,000 | Adjustable Rate Mortgage/ARM | |
| Previous Owner | $857,000 | New Conventional | |
| Previous Owner | $867,500 | Adjustable Rate Mortgage/ARM | |
| Previous Owner | $857,500 | New Conventional | |
| Previous Owner | $460,000 | Credit Line Revolving | |
| Previous Owner | $1,840,000 | New Conventional | |
| Previous Owner | $1,443,750 | New Conventional | |
| Previous Owner | $422,400 | New Conventional | |
| Closed | $288,750 | No Value Available |
Deed History
| Date | Type | Sale Price | Title Company |
|---|---|---|---|
| Warranty Deed | $4,000,000 | None Listed On Document | |
| Warranty Deed | $3,500,000 | None Listed On Document | |
| Warranty Deed | $2,112,500 | Capital Abstract & Title | |
| Special Warranty Deed | $1,225,000 | Attorney | |
| Trustee Deed | -- | Attorney | |
| Quit Claim Deed | -- | Attorney | |
| Quit Claim Deed | -- | Attorney | |
| Quit Claim Deed | -- | Attorney | |
| Quit Claim Deed | -- | Attorney | |
| Warranty Deed | $2,300,000 | None Available | |
| Warranty Deed | $1,925,000 | -- | |
| Warranty Deed | $606,700 | -- | |
| Quit Claim Deed | $100 | -- |
Similar Homes in Fort Lauderdale, FL
Source: BeachesMLS (Greater Fort Lauderdale)
MLS Number: F10464706
APN: 50-42-11-22-1250
- 1420 Ponce de Leon Dr
- 1417 Ponce de Leon Dr
- 1425 Ponce de Leon Dr
- 1401 SE 9th St
- 1640 SE 7th St
- 1733 SE 10th St
- 1544 Ponce de Leon Dr
- 1020 SE 13th Terrace
- 1550 Ponce de Leon Dr
- 1600 SE 11th St
- 1200 SE 7th St
- 1523 SE 12th St
- 1125 SE 9th St
- 1740 SE 7th St
- 1109 SE 9th St
- 1532 SE 12th St Unit 304
- 1524 SE 12th St Unit 5
- 1115 SE 7th St
- 1758 SE 7th St
- 1424 SE 12th St Unit 3A
