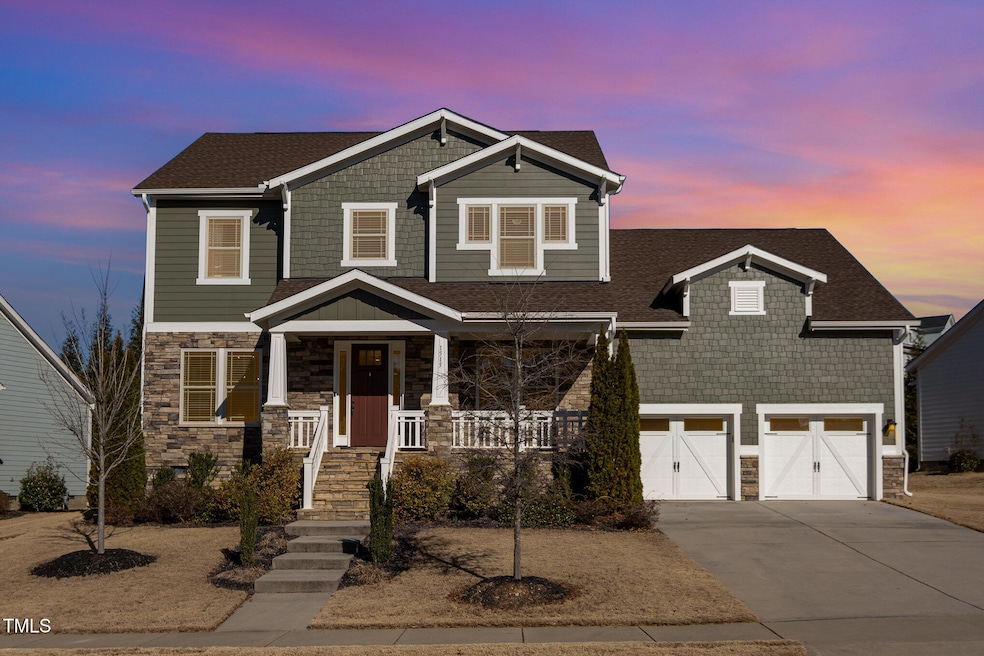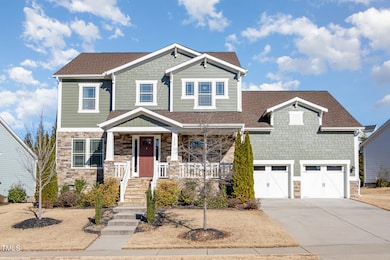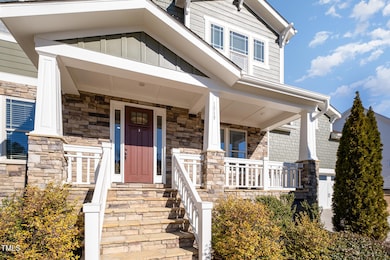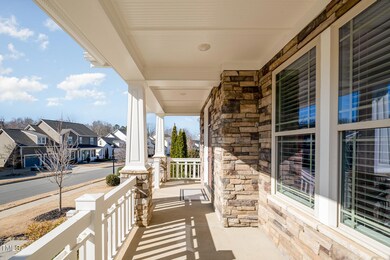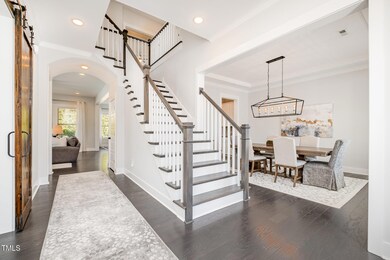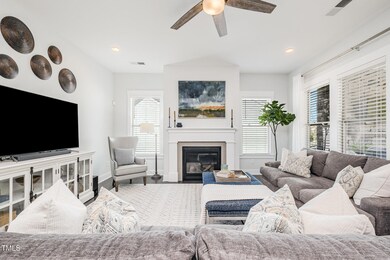
1515 Spring Overlook Ln Hillsborough, NC 27278
Estimated payment $5,199/month
Highlights
- Open Floorplan
- Transitional Architecture
- Main Floor Bedroom
- Family Room with Fireplace
- Wood Flooring
- Bonus Room
About This Home
Welcome Home!
Nestled in the desirable Forest Ridge community, this stunning 4-bedroom home boasts an exceptional floor plan with top-tier upgrades. Step inside to discover a gourmet kitchen featuring sleek quartz countertops, stainless steel appliances, and a spacious walk-in pantry—perfect for all your culinary needs. A butler's pantry seamlessly connects the kitchen to the elegant dining room, adding both convenience and charm.
The open-concept living area provides a bright and inviting space for gatherings, while a cozy office nook offers the perfect spot for remote work or study. Downstairs, you'll find a private guest suite with an ensuite bathroom, ideal for visitors or multi-generational living.
Upstairs, the luxurious primary suite is a true retreat, complete with two walk-in closets, an elegant ensuite bathroom with a soaking tub, and a walk-in shower. Two additional bedrooms, a spacious laundry room, and ample storage complete the second floor.
Outdoor living is just as impressive, with a large covered porch featuring a fireplace, perfect for year-round enjoyment.
This home truly has it all—modern upgrades, thoughtful design, and an unbeatable location. Don't miss your chance to make it yours—schedule a tour today!
Home Details
Home Type
- Single Family
Est. Annual Taxes
- $7,238
Year Built
- Built in 2017
Lot Details
- 0.25 Acre Lot
- Landscaped
- Back Yard
HOA Fees
- $83 Monthly HOA Fees
Parking
- 2 Car Attached Garage
- Front Facing Garage
- Garage Door Opener
Home Design
- Transitional Architecture
- Brick or Stone Mason
- Permanent Foundation
- Architectural Shingle Roof
- Stone
Interior Spaces
- 3,666 Sq Ft Home
- 2-Story Property
- Open Floorplan
- Smooth Ceilings
- High Ceiling
- Ceiling Fan
- ENERGY STAR Qualified Windows
- Entrance Foyer
- Family Room with Fireplace
- 2 Fireplaces
- Living Room
- Breakfast Room
- Dining Room
- Bonus Room
- Screened Porch
- Utility Room
- Pull Down Stairs to Attic
Kitchen
- Eat-In Kitchen
- Butlers Pantry
- Built-In Convection Oven
- Cooktop with Range Hood
- Microwave
- Dishwasher
- ENERGY STAR Qualified Appliances
- Kitchen Island
- Granite Countertops
- Quartz Countertops
- Disposal
Flooring
- Wood
- Carpet
- Tile
Bedrooms and Bathrooms
- 4 Bedrooms
- Main Floor Bedroom
- Dual Closets
- Walk-In Closet
- Double Vanity
- Separate Shower in Primary Bathroom
- Soaking Tub
- Bathtub with Shower
- Walk-in Shower
Laundry
- Laundry Room
- Laundry on upper level
- Dryer
- Washer
Outdoor Features
- Outdoor Fireplace
- Rain Gutters
Schools
- River Park Elementary School
- A L Stanback Middle School
- Orange High School
Utilities
- ENERGY STAR Qualified Air Conditioning
- Central Air
- Heating System Uses Natural Gas
- Heat Pump System
- Natural Gas Connected
- Water Heater
- High Speed Internet
- Phone Available
- Cable TV Available
Listing and Financial Details
- Assessor Parcel Number 9874822548
Community Details
Overview
- Association fees include storm water maintenance
- Forest Ridge Association, Phone Number (919) 788-9911
- Forest Ridge Subdivision
Recreation
- Community Pool
Map
Home Values in the Area
Average Home Value in this Area
Tax History
| Year | Tax Paid | Tax Assessment Tax Assessment Total Assessment is a certain percentage of the fair market value that is determined by local assessors to be the total taxable value of land and additions on the property. | Land | Improvement |
|---|---|---|---|---|
| 2024 | $7,466 | $492,400 | $102,000 | $390,400 |
| 2023 | $7,220 | $492,400 | $102,000 | $390,400 |
| 2022 | $7,200 | $492,400 | $102,000 | $390,400 |
| 2021 | $7,139 | $492,400 | $102,000 | $390,400 |
| 2020 | $8,043 | $526,000 | $102,000 | $424,000 |
| 2018 | $0 | $526,000 | $102,000 | $424,000 |
| 2017 | $0 | $102,000 | $102,000 | $0 |
Property History
| Date | Event | Price | Change | Sq Ft Price |
|---|---|---|---|---|
| 03/29/2025 03/29/25 | Pending | -- | -- | -- |
| 03/24/2025 03/24/25 | For Sale | $825,000 | -- | $225 / Sq Ft |
Deed History
| Date | Type | Sale Price | Title Company |
|---|---|---|---|
| Warranty Deed | $485,000 | None Available | |
| Warranty Deed | $468,500 | None Available |
Mortgage History
| Date | Status | Loan Amount | Loan Type |
|---|---|---|---|
| Open | $388,000 | New Conventional | |
| Previous Owner | $327,950 | New Conventional |
About the Listing Agent

Dana Wicker Cantrell is a distinguished real estate professional based in Chapel Hill, NC, consistently praised by clients as attentive, honest, personable, reliable, trustworthy, experienced, and supportive. Living in Chapel Hill, Dana appreciates the town's central location, vibrant atmosphere as a university hub, and proximity to rivers, lakes, and scenic hiking options. The town's accessibility to both the coast and mountains, along with a short 20-minute drive to a major airport, offers a
Dana's Other Listings
Source: Doorify MLS
MLS Number: 10084446
APN: 9874822548
- 132 Fiori Hill Dr S
- 1805 Lawrence Rd
- 1610 U S Highway 70a
- 1706 U S Highway 70a
- 1706 Us Highway 70a E
- 1 Kelsey Ct
- 1516 Park Ln
- 2038 Kelsey Ct
- 1501 Mountain View Ct
- 2100 Summit Dr
- 2325 Old Oak Place
- 2324 Lonnie Cir
- 1100 Walter Clark Dr
- 2305 Summit Dr
- 829 James J Freeland Memorial Dr
- 1500 Allen Ln
- 519 Flat Ford Rd
- 829 James J Freeland Mem Dr
- 116 Crawford Rd
- 2419 George Anderson Dr
