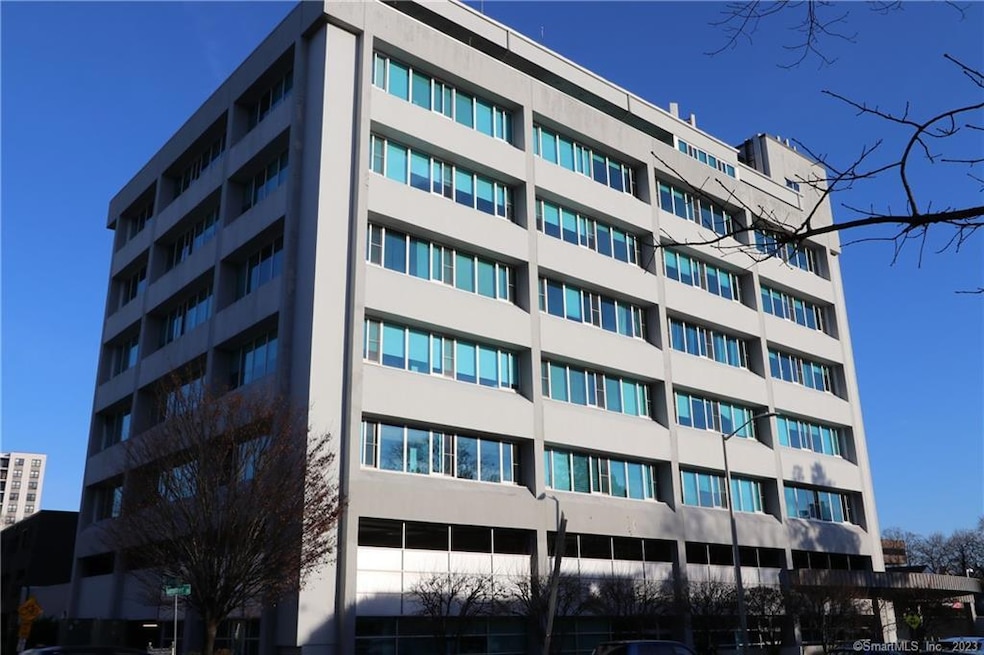
The Metropolitan 1515 Summer St Unit 706 Stamford, CT 06905
Downtown Stamford NeighborhoodHighlights
- City View
- Clubhouse
- Ranch Style House
- Open Floorplan
- Property is near public transit
- End Unit
About This Home
As of July 2024Light bright corner unit of 1819 square feet at the modern, elegant Metropolitan, conveniently located within walking distance of downtown Stamford. Unit #706 is one of the larger units and is nicely situated on a high floor wrapped with windows on two sides. The open plan apartment features gourmet kitchen, living/dining room, three bedrooms, two full bathrooms plus a washer dryer in the unit. Hardwood floors and high ceilings throughout. Gourmet kitchen has all stainless steel appliances including: gas cooktop, oven, dishwasher, microwave, wine/beverage cooler and a fridge/freezer with ice maker. The Primary bedroom suite has a full bathroom with shower, and double sinks, walk in closet, plus an additional closet. In addition there are two other bedrooms, and a second full bathroom with a tub. Washer/dryer is located in the hall closet near the bedrooms. Metropolitan residents enjoy access to the fitness center, lounge area, wine storage and Monday to Friday concierge. Two reserved parking spaces are included in the covered parking garage, key fob access to the elevator from the garage provides access to all floors. Downtown Stamford 0.6 mile, Bedford Street restaurants 0.6 mile, Scalzi Park 0.4 mile, Stamford Center for the Arts 0.7 mile, Stamford Train Station 1.4 miles, easy access to I-95 and the Merritt Parkway. Pet friendly building. Common charges include gas, water and hot water. This is an Estate and Trust sale, and the Property is Sold "As is".
Property Details
Home Type
- Condominium
Est. Annual Taxes
- $12,116
Year Built
- Built in 1968
HOA Fees
- $1,549 Monthly HOA Fees
Home Design
- Ranch Style House
- Concrete Siding
- Steel Siding
- Stucco Exterior
Interior Spaces
- 1,819 Sq Ft Home
- Open Floorplan
- Thermal Windows
- City Views
Kitchen
- Gas Oven or Range
- Gas Cooktop
- Range Hood
- Microwave
- Ice Maker
- Dishwasher
Bedrooms and Bathrooms
- 3 Bedrooms
- 2 Full Bathrooms
Laundry
- Laundry Room
- Laundry on main level
- Dryer
- Washer
Parking
- 2 Car Garage
- Guest Parking
- Visitor Parking
Location
- Property is near public transit
- Property is near shops
- Property is near a golf course
Schools
- Davenport Ridge Elementary School
- Cloonan Middle School
- Westhill High School
Utilities
- Central Air
- Air Source Heat Pump
- Programmable Thermostat
- Cable TV Available
Additional Features
- Hard or Low Nap Flooring
- Exterior Lighting
- End Unit
Listing and Financial Details
- Assessor Parcel Number 2562393
Community Details
Overview
- Association fees include front desk receptionist, grounds maintenance, trash pickup, snow removal, hot water, water, sewer, property management, pest control
- 40 Units
- High-Rise Condominium
- Property managed by Sequoia Property
Amenities
- Public Transportation
- Elevator
Recreation
- Exercise Course
Pet Policy
- Pets Allowed
Map
About The Metropolitan
Home Values in the Area
Average Home Value in this Area
Property History
| Date | Event | Price | Change | Sq Ft Price |
|---|---|---|---|---|
| 07/24/2024 07/24/24 | Sold | $535,000 | -10.4% | $294 / Sq Ft |
| 07/03/2024 07/03/24 | Pending | -- | -- | -- |
| 05/15/2024 05/15/24 | Price Changed | $597,000 | -7.7% | $328 / Sq Ft |
| 03/25/2024 03/25/24 | Price Changed | $647,000 | -7.3% | $356 / Sq Ft |
| 01/26/2024 01/26/24 | Price Changed | $698,000 | -6.6% | $384 / Sq Ft |
| 12/16/2023 12/16/23 | For Sale | $747,000 | -- | $411 / Sq Ft |
Tax History
| Year | Tax Paid | Tax Assessment Tax Assessment Total Assessment is a certain percentage of the fair market value that is determined by local assessors to be the total taxable value of land and additions on the property. | Land | Improvement |
|---|---|---|---|---|
| 2024 | $11,214 | $480,050 | $0 | $480,050 |
| 2023 | $12,116 | $480,050 | $0 | $480,050 |
| 2022 | $15,171 | $558,380 | $0 | $558,380 |
| 2021 | $15,043 | $558,380 | $0 | $558,380 |
| 2020 | $14,713 | $558,380 | $0 | $558,380 |
| 2019 | $14,713 | $558,380 | $0 | $558,380 |
| 2018 | $14,255 | $558,380 | $0 | $558,380 |
| 2017 | $12,942 | $481,280 | $0 | $481,280 |
| 2016 | $12,571 | $481,280 | $0 | $481,280 |
| 2015 | $12,239 | $481,280 | $0 | $481,280 |
| 2014 | $11,931 | $481,280 | $0 | $481,280 |
Deed History
| Date | Type | Sale Price | Title Company |
|---|---|---|---|
| Executors Deed | $267,500 | None Available | |
| Executors Deed | $267,500 | None Available | |
| Deed | $267,500 | None Available | |
| Deed | $267,500 | None Available | |
| Warranty Deed | $980,000 | -- | |
| Warranty Deed | $980,000 | -- |
Similar Homes in Stamford, CT
Source: SmartMLS
MLS Number: 170615274
APN: STAM-000004-000000-004488-UT000706
- 1515 Summer St Unit 601
- 7 4th St Unit 2G
- 7 4th St Unit L1
- 1870 Summer St
- 40 Hoyt St Unit A8
- 28 Linden Place Unit 4
- 10 Linden Place
- 104 North St Unit 204
- 38 W Washington Ave
- 62 Chester St
- 700 Summer St
- 2 Washington Ct Unit 4
- 70 Strawberry Hill Ave Unit 3-2A
- 70 Strawberry Hill Ave Unit 3-3B
- 2289 Bedford St Unit C8
- 143 Hoyt St Unit 3J
- 44 Strawberry Hill Ave Unit 7D
- 44 Strawberry Hill Ave Unit 11L
- 44 Strawberry Hill Ave Unit 2P
- 37 Pellom Place
