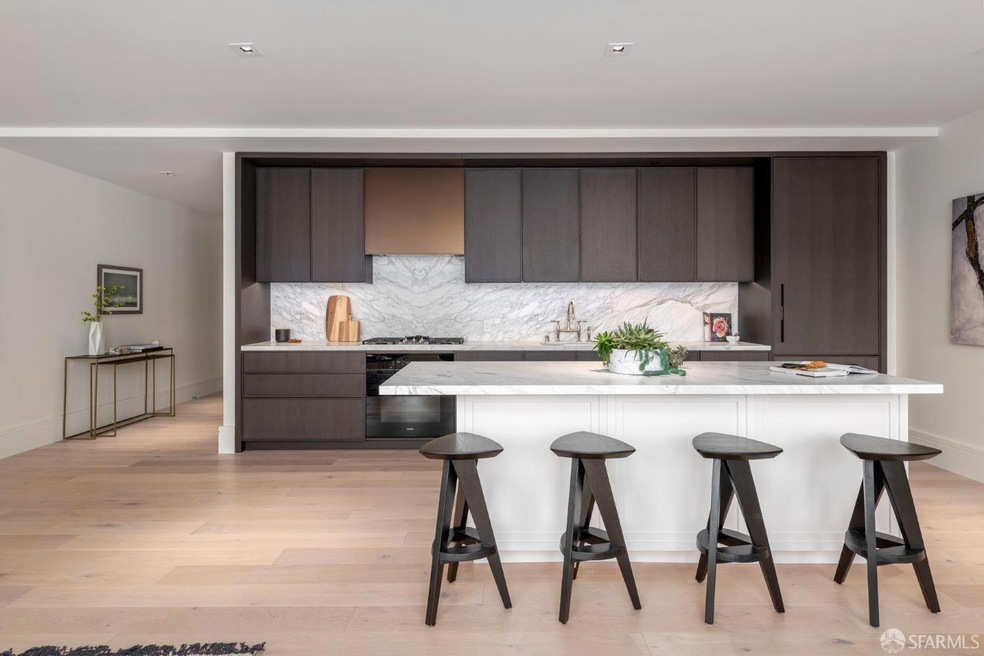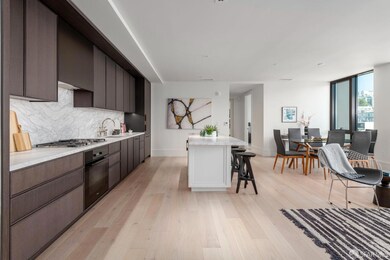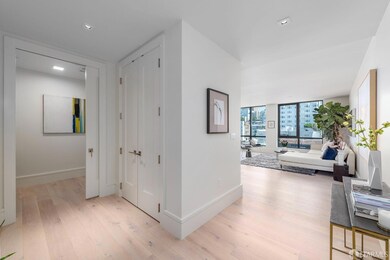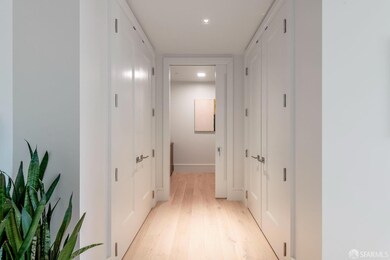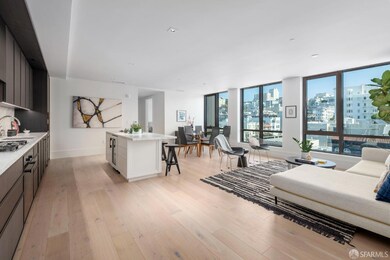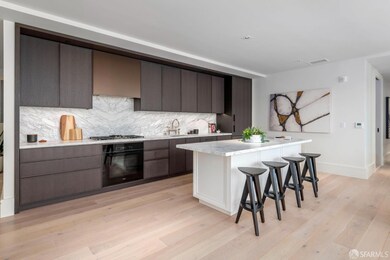
1515 Union St Unit PH4 San Francisco, CA 94123
Cow Hollow NeighborhoodEstimated payment $23,591/month
Highlights
- Views of San Francisco
- Unit is on the top floor
- Rooftop Deck
- Sherman Elementary Rated A-
- New Construction
- 4-minute walk to Allyne Park
About This Home
Perched atop Union House in prestigious Pacific Heights, Penthouse Five is a breathtaking retreat that defines sophisticated city living. This northwest-facing, seventh-floor residence is one of the largest available, offering 1,943 square feet of refined elegance with three bedrooms and two-and-a-half baths. The showpiece of this home is the expansive private rooftop terrace, among the largest in the building, where panoramic views of the Golden Gate Bridge, Palace of Fine Arts, and the shimmering San Francisco Bay create a stunning backdrop for entertaining or quiet relaxation. Inside, the open-concept living area is designed for both comfort and style, featuring a chef's kitchen with top-tier appliances, a spacious island with a built-in wine fridge, and a seamless flow into the dining and family room. Residents enjoy world-class amenities, including a seven-day-a-week doorman, a shared rooftop lounge, private parking, and additional storage. Experience the pinnacle of luxury in one of San Francisco's most sought-after addresses.
Open House Schedule
-
Sunday, April 27, 20251:00 to 3:00 pm4/27/2025 1:00:00 PM +00:004/27/2025 3:00:00 PM +00:00Add to Calendar
Property Details
Home Type
- Condominium
Est. Annual Taxes
- $75,847
Year Built
- Built in 2020 | New Construction
Lot Details
- Northeast Facing Home
- Level Lot
- Low Maintenance Yard
HOA Fees
- $2,200 Monthly HOA Fees
Property Views
- San Francisco
- Panoramic
- City Lights
- Hills
Home Design
- Penthouse
- Contemporary Architecture
- Modern Architecture
- Concrete Foundation
- Composition Roof
- Metal Siding
Interior Spaces
- 1,618 Sq Ft Home
- Double Pane Windows
- Great Room
- Family Room Off Kitchen
- Video Cameras
Kitchen
- Built-In Gas Oven
- Gas Cooktop
- Range Hood
- Built-In Freezer
- Built-In Refrigerator
- Ice Maker
- Dishwasher
- Wine Refrigerator
- Kitchen Island
- Marble Countertops
- Disposal
Flooring
- Wood
- Marble
Bedrooms and Bathrooms
- Main Floor Bedroom
- Walk-In Closet
- 2 Full Bathrooms
- Marble Bathroom Countertops
- Secondary Bathroom Double Sinks
- Soaking Tub in Primary Bathroom
- Bathtub
- Separate Shower
Laundry
- Laundry Room
- 220 Volts In Laundry
- Gas Dryer Hookup
Parking
- 1 Car Attached Garage
- Electric Vehicle Home Charger
- Side by Side Parking
- Garage Door Opener
Eco-Friendly Details
- ENERGY STAR Qualified Appliances
- Energy-Efficient Construction
- Energy-Efficient Insulation
Utilities
- Central Heating and Cooling System
- Heating System Uses Gas
- Cable TV Available
Additional Features
- Rooftop Deck
- Unit is on the top floor
Listing and Financial Details
- Assessor Parcel Number 0546-110
Community Details
Overview
- Association fees include common areas, elevator, insurance on structure, security, sewer, trash
- 41 Units
- Union House HOA
- Mid-Rise Condominium
- 7-Story Property
Amenities
- Rooftop Deck
- Community Barbecue Grill
Pet Policy
- Dogs and Cats Allowed
Security
- Carbon Monoxide Detectors
- Fire and Smoke Detector
- Fire Suppression System
Map
Home Values in the Area
Average Home Value in this Area
Tax History
| Year | Tax Paid | Tax Assessment Tax Assessment Total Assessment is a certain percentage of the fair market value that is determined by local assessors to be the total taxable value of land and additions on the property. | Land | Improvement |
|---|---|---|---|---|
| 2024 | $75,847 | $6,407,343 | $682,808 | $5,724,535 |
| 2023 | $74,745 | $6,281,710 | $669,420 | $5,612,290 |
| 2022 | $73,387 | $6,158,541 | $656,295 | $5,502,246 |
| 2021 | $72,110 | $6,037,786 | $643,427 | $5,394,359 |
Property History
| Date | Event | Price | Change | Sq Ft Price |
|---|---|---|---|---|
| 03/06/2025 03/06/25 | For Sale | $2,700,000 | -- | $1,669 / Sq Ft |
Similar Homes in San Francisco, CA
Source: San Francisco Association of REALTORS® MLS
MLS Number: 425015294
APN: 0546-110
- 2415 Van Ness Ave Unit 501
- 1515 Union St Unit PH4
- 1515 Union St Unit PH3
- 1515 Union St Unit 6E
- 1515 Union St Unit 3H
- 1450 Green St Unit 7
- 1438 Green St Unit 2B
- 2525 Van Ness Ave Unit 401
- 2525 Van Ness Ave Unit 602
- 2525 Van Ness Ave Unit 101
- 2525 Van Ness Ave Unit 201
- 1501 Filbert St Unit 5e
- 1501 Filbert St Unit PH7F
- 2342 Franklin St
- 2344 Franklin St
- 1650 Broadway Unit 304
- 1341 Union St Unit 12
- 1343 Green St
- 11 Imperial Ave
- 1405 Greenwich St Unit 3
