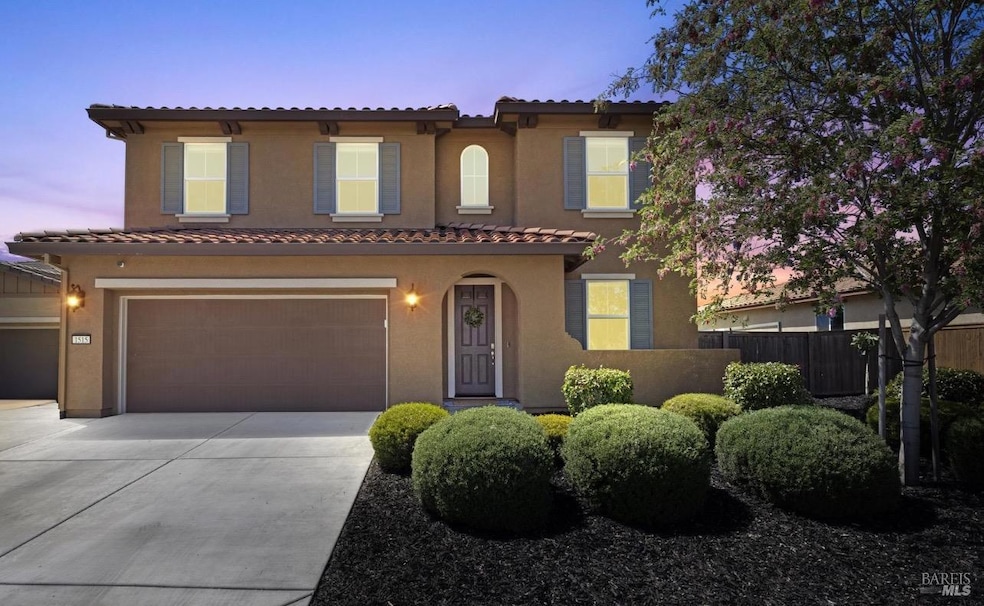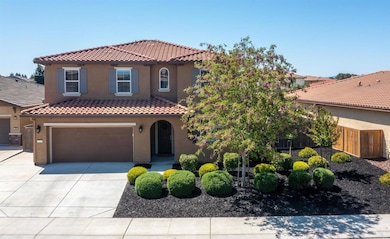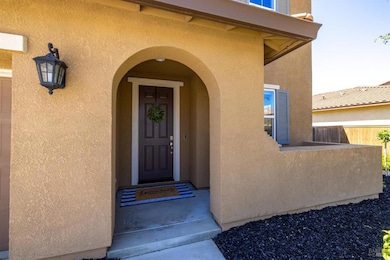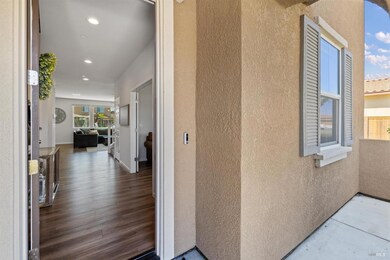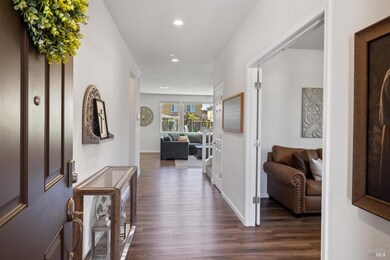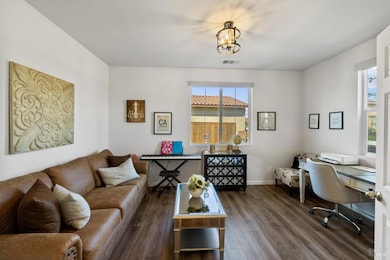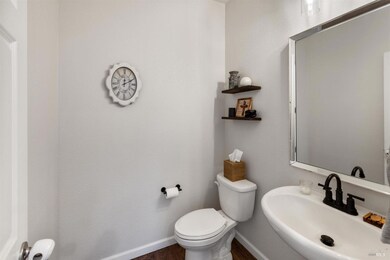
Estimated payment $4,868/month
Highlights
- Retreat
- Loft
- Home Office
- Outdoor Kitchen
- Great Room
- Covered patio or porch
About This Home
Welcome to Valley Glen! This charming mini-homestead on almost 1/4 acre lot offers 4 bedrooms, downstairs office, loft and 2.5 bathrooms! The heart of the home boasts an extended kitchen featuring Spanish tile backsplash, GE Slate appliances and GE Profile Slate Fridge with auto-fill included, and walk-in pantry! The backyard is an oasis presenting a concrete patio with natural gas fire pit, turf grass with included kids' trampoline and play structure, Thor natural gas kitchen including sink and pizza oven, and Recteq smoker, vegetable garden, and chicken house and run including 3 laying hens! The property also provides 11 fruit trees and blackberry vine! Additionally, the home offers covered windows with 6 remote-controlled blinds in living/dining room, insulated/ finished garage, Vivint Security System, and owned, bird-proofed solar!
Home Details
Home Type
- Single Family
Est. Annual Taxes
- $4,890
Year Built
- Built in 2020
Lot Details
- 9,117 Sq Ft Lot
- Back Yard Fenced
- Landscaped
- Artificial Turf
- Sprinkler System
- Garden
Parking
- 2 Car Garage
- Front Facing Garage
Home Design
- Split Level Home
- Slab Foundation
- Tile Roof
- Stucco
Interior Spaces
- 2,708 Sq Ft Home
- 2-Story Property
- Great Room
- Living Room
- Dining Room
- Home Office
- Loft
- Vinyl Flooring
Kitchen
- Walk-In Pantry
- Free-Standing Gas Oven
- Free-Standing Gas Range
- Microwave
- Dishwasher
- Kitchen Island
- Concrete Kitchen Countertops
- Disposal
Bedrooms and Bathrooms
- 4 Bedrooms
- Retreat
- Primary Bedroom Upstairs
- Walk-In Closet
- Bathroom on Main Level
Laundry
- Laundry Room
- Laundry on upper level
- Washer and Dryer Hookup
Home Security
- Security System Owned
- Carbon Monoxide Detectors
- Fire and Smoke Detector
Outdoor Features
- Covered patio or porch
- Outdoor Kitchen
- Fire Pit
- Built-In Barbecue
Additional Features
- Pre-Wired For Photovoltaic Solar
- Central Heating and Cooling System
Community Details
- Valley Glen Subdivision
Listing and Financial Details
- Assessor Parcel Number 0114-341-270
Map
Home Values in the Area
Average Home Value in this Area
Tax History
| Year | Tax Paid | Tax Assessment Tax Assessment Total Assessment is a certain percentage of the fair market value that is determined by local assessors to be the total taxable value of land and additions on the property. | Land | Improvement |
|---|---|---|---|---|
| 2024 | $4,890 | $159,181 | $159,181 | -- |
| 2023 | $4,979 | $156,060 | $156,060 | $0 |
| 2022 | $4,710 | $153,000 | $153,000 | $0 |
| 2021 | $4,604 | $150,000 | $150,000 | $0 |
| 2020 | $3,821 | $88,030 | $88,030 | $0 |
| 2019 | $2,882 | $86,304 | $86,304 | $0 |
Property History
| Date | Event | Price | Change | Sq Ft Price |
|---|---|---|---|---|
| 04/17/2025 04/17/25 | For Sale | $799,000 | -- | $295 / Sq Ft |
Deed History
| Date | Type | Sale Price | Title Company |
|---|---|---|---|
| Grant Deed | $566,500 | First American Title Company |
Mortgage History
| Date | Status | Loan Amount | Loan Type |
|---|---|---|---|
| Open | $509,576 | New Conventional |
Similar Homes in Dixon, CA
Source: Bay Area Real Estate Information Services (BAREIS)
MLS Number: 325034570
APN: 0114-341-270
- 1505 Tuskegee Ct
- 1500 Sword St
- 2550 Duncan St
- 635 W Cherry St
- 2220 Folsom Fair Cir
- 1085 Legion Ct
- 1410 Valley Glen Dr
- 990 Camelia Dr
- 1220 Bello Dr
- 541 S Jackson St
- 1155 Bello Dr
- 1125 Revelle Dr
- 540 W A St
- 0 Pitt School Rd
- 875 W B St
- 1305 Hazelwood Ct
- 1250 Redwood Ct
- 1255 Columbia Dr
- 1340 Snowberry Ct
- 140 S 2nd St
