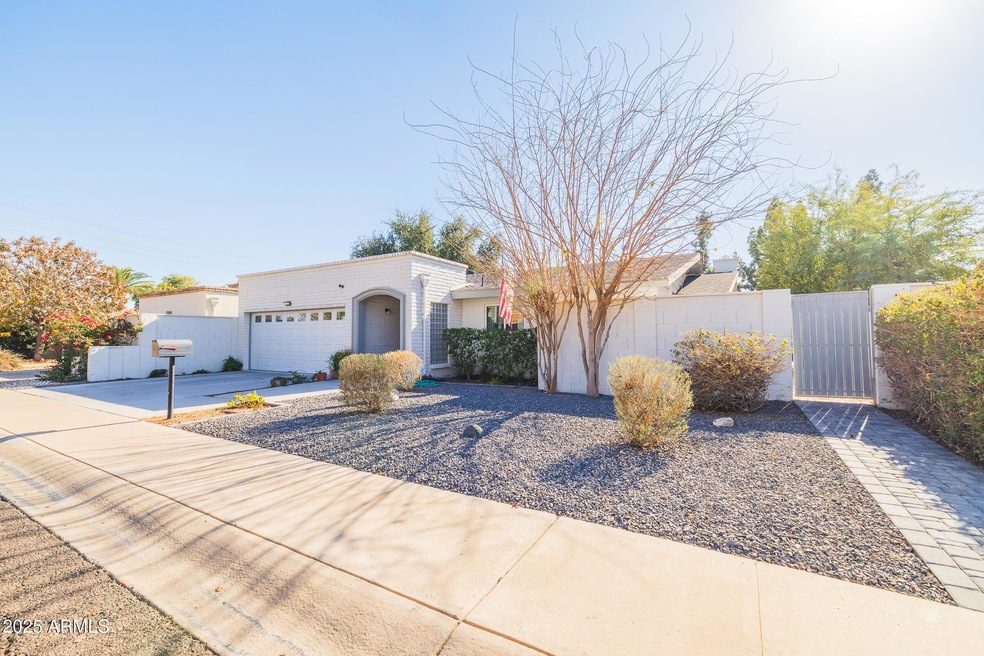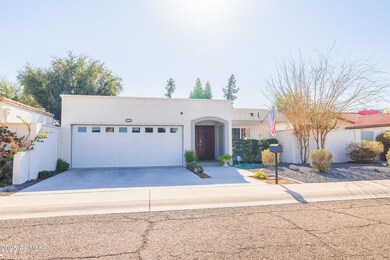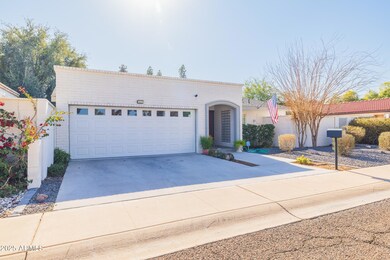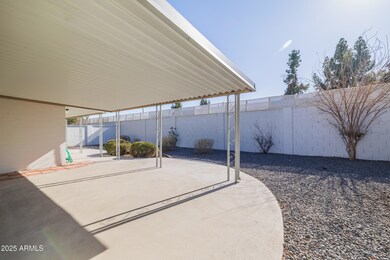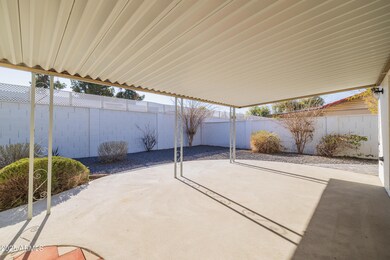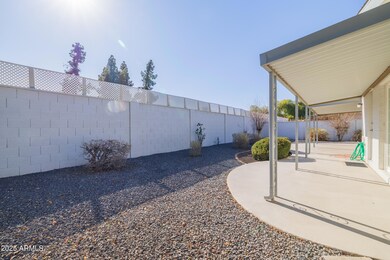
1515 W Glenn Dr Phoenix, AZ 85021
Alhambra NeighborhoodHighlights
- 1 Fireplace
- No HOA
- Eat-In Kitchen
- Washington High School Rated A-
- 2 Car Direct Access Garage
- Double Pane Windows
About This Home
As of March 2025Recently remodeled(2022+) Including new: roof, kitchen appliances, quartz counters, flooring, hot water heater, garage door, interior and exterior paint, epoxy garage floor, landscaping update & more.. 2 spacious bedrooms, 2 baths, open floorplan single family home. Light and bright kitchen, stainless appliances & washer dryer included. Charming fireplace in great room. Covered patios. Fantastic central location. Move in ready!
Last Agent to Sell the Property
Russ Lyon Sotheby's International Realty License #SA573217000

Home Details
Home Type
- Single Family
Est. Annual Taxes
- $2,378
Year Built
- Built in 1971
Lot Details
- 6,272 Sq Ft Lot
- Block Wall Fence
- Front and Back Yard Sprinklers
- Sprinklers on Timer
Parking
- 2 Car Direct Access Garage
- Garage Door Opener
Home Design
- Roof Updated in 2022
- Composition Roof
- Block Exterior
- Stucco
Interior Spaces
- 1,728 Sq Ft Home
- 1-Story Property
- Ceiling Fan
- 1 Fireplace
- Double Pane Windows
Kitchen
- Kitchen Updated in 2022
- Eat-In Kitchen
- Built-In Microwave
Flooring
- Floors Updated in 2022
- Carpet
- Laminate
- Tile
Bedrooms and Bathrooms
- 2 Bedrooms
- Bathroom Updated in 2022
- Primary Bathroom is a Full Bathroom
- 2 Bathrooms
Accessible Home Design
- No Interior Steps
Schools
- Orangewood Elementary School
- Royal Palm Middle School
- Washington High School
Utilities
- Cooling System Updated in 2021
- Refrigerated Cooling System
- Heating System Uses Natural Gas
- Plumbing System Updated in 2023
- Cable TV Available
Community Details
- No Home Owners Association
- Association fees include no fees
- Glenn West Subdivision
Listing and Financial Details
- Tax Lot 17
- Assessor Parcel Number 157-14-024-A
Map
Home Values in the Area
Average Home Value in this Area
Property History
| Date | Event | Price | Change | Sq Ft Price |
|---|---|---|---|---|
| 03/07/2025 03/07/25 | Sold | $480,000 | -3.8% | $278 / Sq Ft |
| 02/24/2025 02/24/25 | Pending | -- | -- | -- |
| 01/19/2025 01/19/25 | For Sale | $499,000 | -0.2% | $289 / Sq Ft |
| 03/17/2022 03/17/22 | Sold | $500,000 | +0.2% | $289 / Sq Ft |
| 02/04/2022 02/04/22 | For Sale | $499,000 | +38.6% | $289 / Sq Ft |
| 01/03/2022 01/03/22 | Sold | $360,000 | -8.9% | $208 / Sq Ft |
| 11/18/2021 11/18/21 | Pending | -- | -- | -- |
| 10/31/2021 10/31/21 | For Sale | $395,000 | 0.0% | $229 / Sq Ft |
| 09/01/2019 09/01/19 | Rented | $1,500 | 0.0% | -- |
| 08/28/2019 08/28/19 | Under Contract | -- | -- | -- |
| 08/04/2019 08/04/19 | Price Changed | $1,500 | -3.2% | $1 / Sq Ft |
| 07/25/2019 07/25/19 | Price Changed | $1,550 | -2.8% | $1 / Sq Ft |
| 07/19/2019 07/19/19 | For Rent | $1,595 | +18.1% | -- |
| 06/20/2017 06/20/17 | Rented | $1,350 | -3.2% | -- |
| 06/10/2017 06/10/17 | Under Contract | -- | -- | -- |
| 06/07/2017 06/07/17 | For Rent | $1,395 | 0.0% | -- |
| 04/22/2013 04/22/13 | Sold | $205,000 | -5.0% | $119 / Sq Ft |
| 03/11/2013 03/11/13 | Pending | -- | -- | -- |
| 01/04/2013 01/04/13 | Price Changed | $215,900 | -6.1% | $125 / Sq Ft |
| 11/30/2012 11/30/12 | For Sale | $229,900 | -- | $133 / Sq Ft |
Tax History
| Year | Tax Paid | Tax Assessment Tax Assessment Total Assessment is a certain percentage of the fair market value that is determined by local assessors to be the total taxable value of land and additions on the property. | Land | Improvement |
|---|---|---|---|---|
| 2025 | $2,378 | $22,199 | -- | -- |
| 2024 | $2,416 | $21,142 | -- | -- |
| 2023 | $2,416 | $34,200 | $6,840 | $27,360 |
| 2022 | $2,330 | $28,200 | $5,640 | $22,560 |
| 2021 | $2,705 | $25,260 | $5,050 | $20,210 |
| 2020 | $2,638 | $24,810 | $4,960 | $19,850 |
| 2019 | $2,589 | $20,850 | $4,170 | $16,680 |
| 2018 | $2,522 | $20,480 | $4,090 | $16,390 |
| 2017 | $2,509 | $19,250 | $3,850 | $15,400 |
| 2016 | $2,463 | $18,870 | $3,770 | $15,100 |
| 2015 | $2,281 | $16,660 | $3,330 | $13,330 |
Mortgage History
| Date | Status | Loan Amount | Loan Type |
|---|---|---|---|
| Open | $475,500 | New Conventional | |
| Previous Owner | $840,000 | Reverse Mortgage Home Equity Conversion Mortgage | |
| Previous Owner | $300,000 | New Conventional | |
| Previous Owner | $20,000 | Credit Line Revolving | |
| Previous Owner | $78,000 | Future Advance Clause Open End Mortgage | |
| Previous Owner | $110,700 | Unknown | |
| Previous Owner | $68,000 | New Conventional | |
| Previous Owner | $125,732 | Unknown | |
| Previous Owner | $18,200 | Credit Line Revolving | |
| Previous Owner | $108,200 | New Conventional |
Deed History
| Date | Type | Sale Price | Title Company |
|---|---|---|---|
| Warranty Deed | $490,000 | American Title Service Agency | |
| Warranty Deed | $500,000 | Arizona Premier Title | |
| Warranty Deed | $356,200 | Driggs Title Agency Inc | |
| Cash Sale Deed | $205,000 | American Title Service Agenc | |
| Warranty Deed | $167,000 | Fidelity National Title | |
| Warranty Deed | $142,500 | Grand Canyon Title Agency In | |
| Interfamily Deed Transfer | -- | Grand Canyon Title Agency In | |
| Warranty Deed | $113,900 | Grand Canyon Title Agency In |
Similar Homes in Phoenix, AZ
Source: Arizona Regional Multiple Listing Service (ARMLS)
MLS Number: 6808900
APN: 157-14-024A
- 1523 W Glenn Dr
- 1522 W Myrtle Ave
- 7006 N 14th Ave
- 1327 W Glendale Ave
- 7240 N 13th Ln
- 7245 N 13th Ln
- 1321 W Gardenia Ave
- 1602 W Lawrence Rd
- 6811 N 11th Ave
- 902 W Glendale Ave Unit 215
- 902 W Glendale Ave Unit 115
- 1401 W Ocotillo Rd
- 1517 W Tuckey Ln
- 1702 W Tuckey Ln Unit 111
- 1702 W Tuckey Ln Unit 124
- 1702 W Tuckey Ln Unit 123
- 1702 W Tuckey Ln Unit 230
- 7126 N 19th Ave Unit 122
- 7126 N 19th Ave Unit 103
- 7126 N 19th Ave Unit 193
