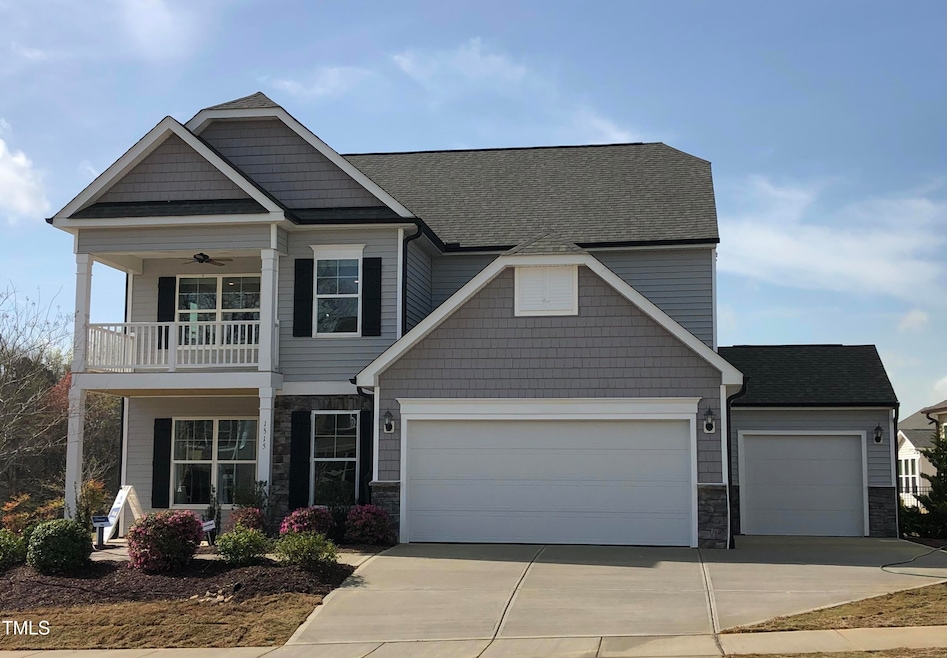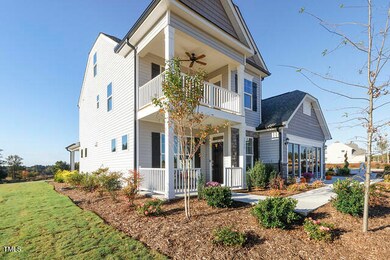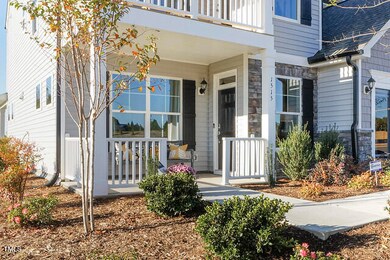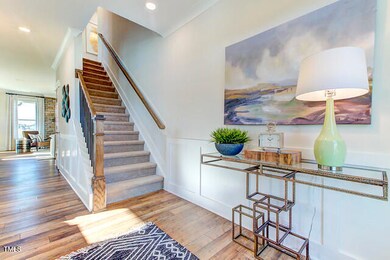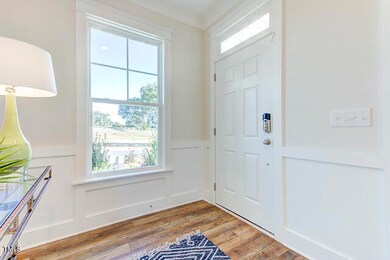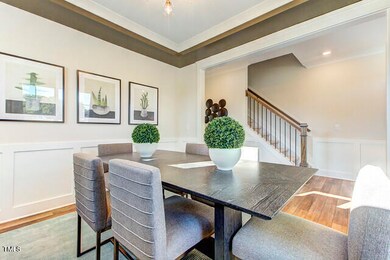
1515 Willbrook Dr Fuquay Varina, NC 27526
Estimated payment $4,154/month
Highlights
- New Construction
- Open Floorplan
- Wood Flooring
- Fuquay-Varina High Rated A-
- Craftsman Architecture
- Main Floor Bedroom
About This Home
The very popular Cypress model with a 1st floor guest suite! A designer kitchen offers white cabinets, stainless steel appliances, large island, wall oven, microwave & gas cooktop! Gorgeous tops throughout and plank flooring in main areas & baths. Fireplace, covered porch and grilling patio. 1st floor Guest Suite w/full bath. 2nd floor offers Primary Suite w/Luxury Bath, 2 additional bedrooms, a large loft that leads to a front porch. The 3rd floor offers a 5th bedroom and full bath. Dynamic upgrades throughout this beautiful home are a must see! Extra touches include epoxy floors in all garages, tray ceiling in the Primary Suite, shiplap in prominent areas, and extra windows to bring in the natural light. Wonderful home, move-in ready, come and see!
Home Details
Home Type
- Single Family
Est. Annual Taxes
- $4,573
Year Built
- Built in 2020 | New Construction
Lot Details
- 8,712 Sq Ft Lot
- North Facing Home
- Landscaped
- Front Yard
HOA Fees
- $34 Monthly HOA Fees
Parking
- 3 Car Attached Garage
- 3 Open Parking Spaces
Home Design
- Craftsman Architecture
- Transitional Architecture
- Brick or Stone Mason
- Raised Foundation
- Slab Foundation
- Frame Construction
- Architectural Shingle Roof
- Vinyl Siding
- Stone
Interior Spaces
- 2,860 Sq Ft Home
- 2-Story Property
- Open Floorplan
- Crown Molding
- Tray Ceiling
- Ceiling Fan
- Gas Fireplace
- Entrance Foyer
- Family Room with Fireplace
- Breakfast Room
- Dining Room
- Loft
- Attic or Crawl Hatchway Insulated
Kitchen
- Built-In Oven
- Electric Oven
- Gas Cooktop
- Range Hood
- Microwave
- Dishwasher
- Stainless Steel Appliances
- Kitchen Island
- Granite Countertops
- Disposal
Flooring
- Wood
- Carpet
- Luxury Vinyl Tile
Bedrooms and Bathrooms
- 5 Bedrooms
- Main Floor Bedroom
- 4 Full Bathrooms
- Double Vanity
- Separate Shower in Primary Bathroom
- Bathtub with Shower
- Walk-in Shower
Laundry
- Laundry Room
- Laundry on upper level
- Washer and Electric Dryer Hookup
Home Security
- Smart Lights or Controls
- Smart Home
- Smart Thermostat
Accessible Home Design
- Central Living Area
- Smart Technology
Outdoor Features
- Covered patio or porch
Schools
- Lincoln Height Elementary School
- Fuquay Varina Middle School
- Fuquay Varina High School
Utilities
- Forced Air Zoned Heating and Cooling System
- Vented Exhaust Fan
- Gas Water Heater
Listing and Financial Details
- Home warranty included in the sale of the property
- Assessor Parcel Number 0657119082 LO120 Broadwell Trace PH1 BM2020-00554
Community Details
Overview
- Association fees include ground maintenance
- Elite Management Association, Phone Number (919) 233-7660
- Built by Eastwood Homes, LLC
- Broadwell Trace Subdivision, The Cypress G Floorplan
Recreation
- Recreation Facilities
- Dog Park
- Trails
Map
Home Values in the Area
Average Home Value in this Area
Tax History
| Year | Tax Paid | Tax Assessment Tax Assessment Total Assessment is a certain percentage of the fair market value that is determined by local assessors to be the total taxable value of land and additions on the property. | Land | Improvement |
|---|---|---|---|---|
| 2024 | $4,573 | $522,399 | $90,000 | $432,399 |
| 2023 | $3,943 | $352,814 | $65,000 | $287,814 |
| 2022 | $3,705 | $352,814 | $65,000 | $287,814 |
| 2021 | $3,817 | $381,596 | $65,000 | $316,596 |
| 2020 | $0 | $65,000 | $65,000 | $0 |
Property History
| Date | Event | Price | Change | Sq Ft Price |
|---|---|---|---|---|
| 04/21/2025 04/21/25 | Pending | -- | -- | -- |
| 03/28/2025 03/28/25 | For Sale | $669,900 | -- | $234 / Sq Ft |
Deed History
| Date | Type | Sale Price | Title Company |
|---|---|---|---|
| Deed | -- | None Listed On Document |
Similar Homes in the area
Source: Doorify MLS
MLS Number: 10085521
APN: 0657.03-11-9082-000
- 524 Glenwyck Ct
- 718 Coley Farm Rd
- 1528 Maelyn Way
- 1600 Maelyn Way
- 1504 Maelyn Way
- 724 Coley Farm Rd
- 517 Edenfield Dr
- 508 Glenwyck Ct
- 500 Glenwyck Ct
- 518 Hampton Crest Ct
- 605 Hampton Crest Ct
- 717 Maple Brook Rd
- 408 Knolls View Dr
- 975 Wilbon
- 909 Wilbon Rd
- 945 Wilbon Rd
- 1122 Tulip Poplar Rd
- 1206 Kafka Dr
- 1426 Phelps Ridge Dr
- 1077 Kafka Dr
