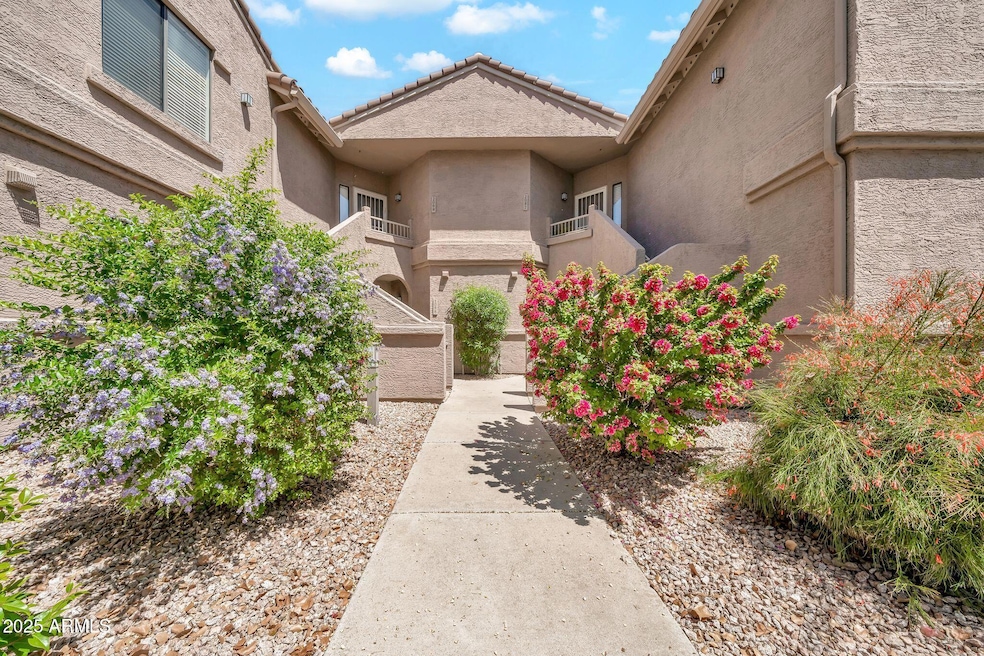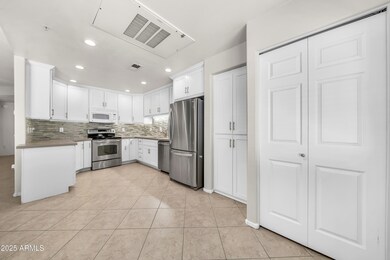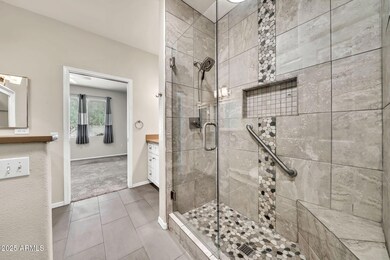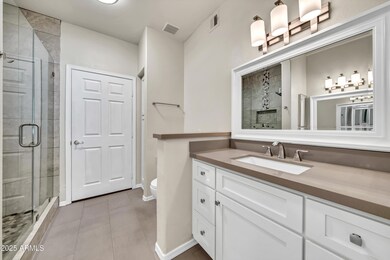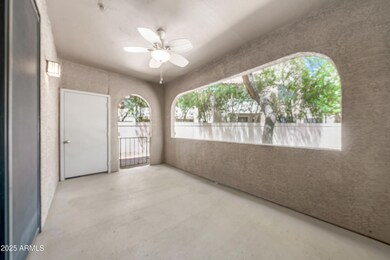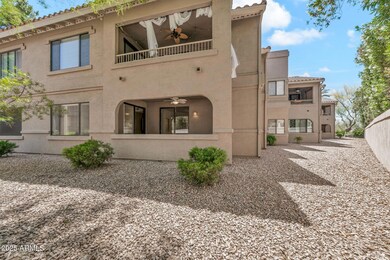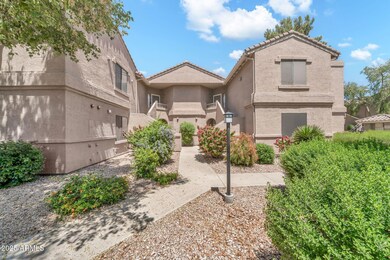
15151 N Frank Lloyd Wright Blvd Unit 1088 Scottsdale, AZ 85260
Horizons NeighborhoodEstimated payment $2,884/month
Highlights
- Heated Spa
- Spanish Architecture
- Eat-In Kitchen
- Redfield Elementary School Rated A
- Detached Garage
- Dual Vanity Sinks in Primary Bathroom
About This Home
Your new home in the heart of Scottsdale offers the perfect blend of vibrant living and relaxed luxury. Ideally located near world-class shopping, fine dining, casual cafes, and endless entertainment, everything you need is just minutes away. Spend your days exploring Kierland Commons, Scottsdale Quarter, and Old Town Scottsdale, where boutique shops, award-winning restaurants, and cozy coffee spots are at your fingertips. Your lush, beautifully maintained community offers miles of paths with safe underpasses beneath busy streets, making it easy to stay active while enjoying Scottsdale's endless sunshine and outdoor beauty. Welcome to your beautiful ground floor unit! No stairs and close to parking and the paths. You now own the perfect lock and leave condo that is the perfect retreat for snowbirds or a cozy, full-time residence you'll love year-round. Nestled inside a well-cared-for community filled with vibrant landscaping and mature trees, your home invites you to step outside, breathe in the fresh desert air, and explore everything the area has to offer. No matter what activities you enjoy, there are scenic paths, and activities nearby. Hiking trails, tennis, pickleball, shopping, golf courses and more! Your neighborhood makes it easy to stay active while feeling connected to nature with multiple swimming pools, hot tubs, and tennis courts. Your HOA does a beautiful job of maintaining everything to perfection. Your unit is just steps from parking. As you step inside your new condo, and you'll immediately feel the pride of ownership that shines in every detail. Your updated condo is meticulously clean and move-in ready, offering a spacious, easy-living design. The heart of your home is the beautifully remodeled kitchen, featuring custom cabinetry with convenient pull-out shelves, a lazy Susan for perfect organization, and soft under-cabinet lighting that brightens every meal prep experience. With two generous bedrooms and two modern bathrooms, you'll have plenty of space to relax, host guests, or set up a cozy home office.Your private back patio is the perfect place to sip morning coffee, host a casual dinner, try your hand at container gardening, or unwind with a good book.Plus, your own inside laundry area adds an extra layer of comfort and convenience to daily life.Beyond your door, your community feels like a year-round resort. Seven sparkling pools invite you to cool off or soak up the sun, BBQ areas are ready for gathering with friends and family, and well-maintained tennis courts keep your days active and social. Whether you're lounging poolside, enjoying a cookout, or exploring nearby shops and restaurants, there's always something fun and enriching to do.Your new condo isn't just a place to live - it's a lifestyle. It's peaceful mornings on your patio, vibrant afternoons spent biking or shopping, and relaxing evenings shared with friends at your favorite nearby restaurant. It's low-maintenance, well-cared-for living at its best, right in the heart of one of Scottsdale's most welcoming and lively communities. All that's missing now is you.
Property Details
Home Type
- Condominium
Est. Annual Taxes
- $1,095
Year Built
- Built in 1996
Lot Details
- Front and Back Yard Sprinklers
HOA Fees
- $425 Monthly HOA Fees
Home Design
- Spanish Architecture
- Wood Frame Construction
- Tile Roof
- Stucco
Interior Spaces
- 1,254 Sq Ft Home
- 1-Story Property
- Ceiling height of 9 feet or more
- Ceiling Fan
- Living Room with Fireplace
Kitchen
- Eat-In Kitchen
- Built-In Microwave
Flooring
- Carpet
- Tile
Bedrooms and Bathrooms
- 2 Bedrooms
- Primary Bathroom is a Full Bathroom
- 2 Bathrooms
- Dual Vanity Sinks in Primary Bathroom
Parking
- Detached Garage
- 1 Carport Space
- Assigned Parking
Pool
- Heated Spa
- Play Pool
- Fence Around Pool
Schools
- Cherokee Elementary School
- Desert Canyon Middle School
- Desert Mountain High School
Utilities
- Cooling Available
- Heating Available
- High Speed Internet
- Cable TV Available
Listing and Financial Details
- Tax Lot 1088
- Assessor Parcel Number 217-54-542-A
Community Details
Overview
- Association fees include roof repair, insurance, sewer, pest control, ground maintenance, street maintenance, trash, water, maintenance exterior
- Cornerstone Prop Association, Phone Number (602) 433-0331
- Villages North Phase 2 Condominiums Subdivision
Recreation
- Heated Community Pool
- Community Spa
- Tennis Courts
Map
Home Values in the Area
Average Home Value in this Area
Tax History
| Year | Tax Paid | Tax Assessment Tax Assessment Total Assessment is a certain percentage of the fair market value that is determined by local assessors to be the total taxable value of land and additions on the property. | Land | Improvement |
|---|---|---|---|---|
| 2025 | $1,095 | $19,190 | -- | -- |
| 2024 | $1,071 | $18,276 | -- | -- |
| 2023 | $1,071 | $27,720 | $5,540 | $22,180 |
| 2022 | $1,019 | $21,180 | $4,230 | $16,950 |
| 2021 | $1,106 | $18,960 | $3,790 | $15,170 |
| 2020 | $1,096 | $18,120 | $3,620 | $14,500 |
| 2019 | $1,062 | $16,620 | $3,320 | $13,300 |
| 2018 | $1,038 | $15,530 | $3,100 | $12,430 |
| 2017 | $980 | $15,020 | $3,000 | $12,020 |
| 2016 | $960 | $14,660 | $2,930 | $11,730 |
| 2015 | $923 | $15,160 | $3,030 | $12,130 |
Property History
| Date | Event | Price | Change | Sq Ft Price |
|---|---|---|---|---|
| 04/26/2025 04/26/25 | For Sale | $425,000 | -- | $339 / Sq Ft |
Deed History
| Date | Type | Sale Price | Title Company |
|---|---|---|---|
| Warranty Deed | $230,000 | Stewart Title & Trust Of Pho | |
| Joint Tenancy Deed | -- | Ati Title Agency |
Mortgage History
| Date | Status | Loan Amount | Loan Type |
|---|---|---|---|
| Closed | $95,000 | New Conventional | |
| Closed | $100,000 | New Conventional |
Similar Homes in Scottsdale, AZ
Source: Arizona Regional Multiple Listing Service (ARMLS)
MLS Number: 6857680
APN: 217-54-542A
- 15380 N 100th St Unit 1124
- 15380 N 100th St Unit 1101
- 15380 N 100th St Unit 2098
- 15380 N 100th St Unit 1106
- 15050 N Thompson Peak Pkwy Unit 1035
- 15050 N Thompson Peak Pkwy Unit 1006
- 15050 N Thompson Peak Pkwy Unit 2036
- 15050 N Thompson Peak Pkwy Unit 2033
- 15050 N Thompson Peak Pkwy Unit 2053
- 15050 N Thompson Peak Pkwy Unit 2006
- 15050 N Thompson Peak Pkwy Unit 2024
- 15252 N 100th St Unit 1156
- 15252 N 100th St Unit 1147
- 15252 N 100th St Unit 1146
- 15252 N 100th St Unit 1154
- 15252 N 100th St Unit 2167
- 15252 N 100th St Unit 2141
- 15252 N 100th St Unit 1151
- 15252 N 100th St Unit 2148
- 15252 N 100th St Unit 1164
