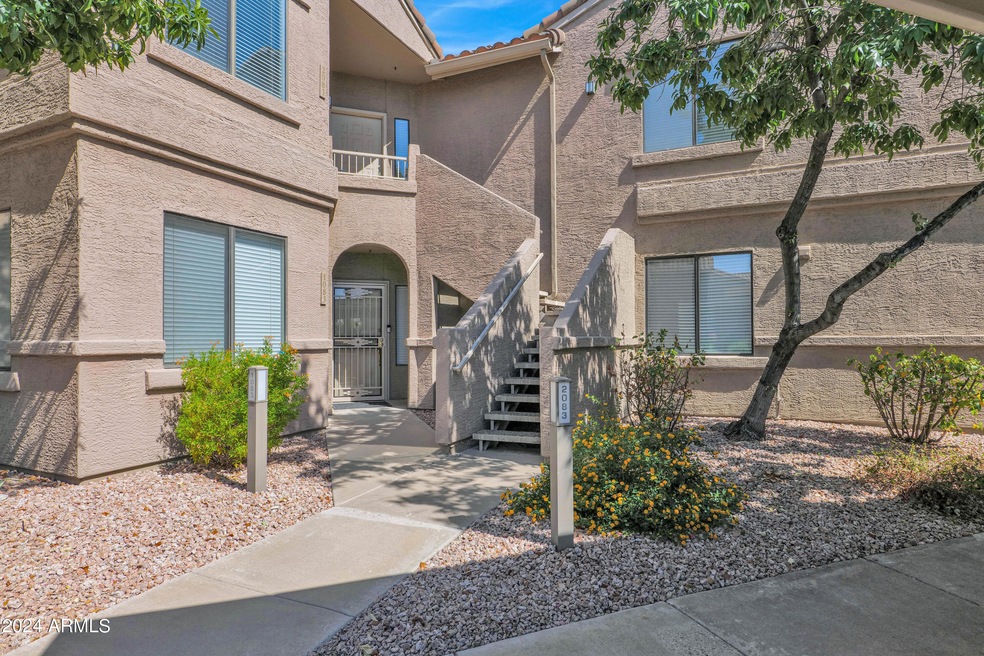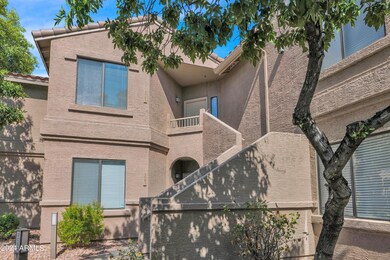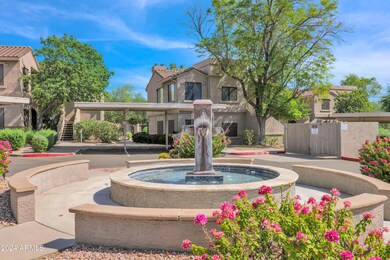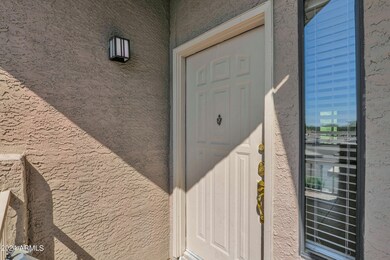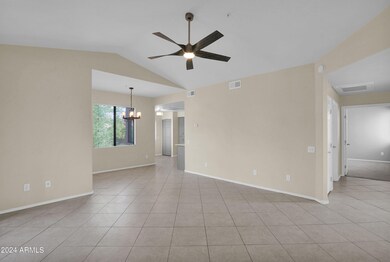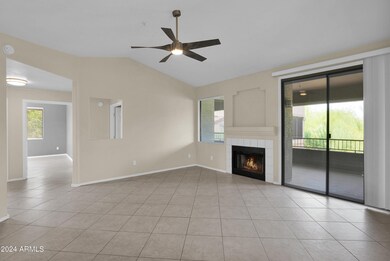
15151 N Frank Lloyd Wright Blvd Unit 2083 Scottsdale, AZ 85260
Horizons NeighborhoodHighlights
- Gated Parking
- Gated Community
- Vaulted Ceiling
- Redfield Elementary School Rated A
- Mountain View
- Spanish Architecture
About This Home
As of December 2024Welcome to your new home! This elegant 2-bedroom, 2-bathroom + Den condo is nestled in a gated community, offering security and a host of amenities. Enjoy vaulted ceilings, a split floorplan, and a cozy fireplace in the living room that adds warmth and charm.
Interior Features:
Resurfaced cabinets,
New interior paint,
Upgraded door hardware and hinges,
Modern light fixtures and fans,
Updated plumbing fixtures,
Stylish tile in common areas,
Plush new carpet in bedrooms.
Kitchen with solid surface counters, designer backsplash, and stainless steel appliances.
Master bathroom with dual vanities, large walk-in shower, linen closet, and spacious walk-in closet
Property Details
Home Type
- Condominium
Est. Annual Taxes
- $1,548
Year Built
- Built in 1996
Lot Details
- Private Streets
- Wrought Iron Fence
HOA Fees
- $395 Monthly HOA Fees
Home Design
- Spanish Architecture
- Wood Frame Construction
- Tile Roof
- Stucco
Interior Spaces
- 1,500 Sq Ft Home
- 2-Story Property
- Vaulted Ceiling
- Ceiling Fan
- Double Pane Windows
- Living Room with Fireplace
- Mountain Views
- Built-In Microwave
Flooring
- Carpet
- Tile
Bedrooms and Bathrooms
- 2 Bedrooms
- 2 Bathrooms
- Dual Vanity Sinks in Primary Bathroom
Home Security
Parking
- 1 Carport Space
- Gated Parking
- Assigned Parking
- Unassigned Parking
Outdoor Features
- Covered patio or porch
- Outdoor Storage
Schools
- Redfield Elementary School
Utilities
- Refrigerated Cooling System
- Zoned Heating
- High Speed Internet
- Cable TV Available
Additional Features
- No Interior Steps
- Property is near a bus stop
Listing and Financial Details
- Tax Lot 2083
- Assessor Parcel Number 217-54-596-A
Community Details
Overview
- Association fees include roof repair, insurance, sewer, pest control, ground maintenance, street maintenance, trash, water, maintenance exterior
- Tri City Association, Phone Number (480) 844-2224
- Villages North Phase 2 Condominiums Subdivision
Recreation
- Tennis Courts
- Heated Community Pool
- Community Spa
- Bike Trail
Security
- Gated Community
- Fire Sprinkler System
Map
Home Values in the Area
Average Home Value in this Area
Property History
| Date | Event | Price | Change | Sq Ft Price |
|---|---|---|---|---|
| 12/12/2024 12/12/24 | Sold | $430,500 | -1.0% | $287 / Sq Ft |
| 10/09/2024 10/09/24 | For Sale | $435,000 | 0.0% | $290 / Sq Ft |
| 09/06/2014 09/06/14 | Rented | $1,300 | -3.7% | -- |
| 09/06/2014 09/06/14 | Under Contract | -- | -- | -- |
| 05/14/2014 05/14/14 | For Rent | $1,350 | +12.5% | -- |
| 10/25/2012 10/25/12 | Rented | $1,200 | -4.0% | -- |
| 10/16/2012 10/16/12 | Under Contract | -- | -- | -- |
| 10/02/2012 10/02/12 | For Rent | $1,250 | -- | -- |
Tax History
| Year | Tax Paid | Tax Assessment Tax Assessment Total Assessment is a certain percentage of the fair market value that is determined by local assessors to be the total taxable value of land and additions on the property. | Land | Improvement |
|---|---|---|---|---|
| 2025 | $1,566 | $23,141 | -- | -- |
| 2024 | $1,548 | $22,039 | -- | -- |
| 2023 | $1,548 | $32,610 | $6,520 | $26,090 |
| 2022 | $1,468 | $25,350 | $5,070 | $20,280 |
| 2021 | $1,560 | $23,160 | $4,630 | $18,530 |
| 2020 | $1,546 | $21,850 | $4,370 | $17,480 |
| 2019 | $1,492 | $20,080 | $4,010 | $16,070 |
| 2018 | $1,445 | $18,970 | $3,790 | $15,180 |
| 2017 | $1,384 | $18,370 | $3,670 | $14,700 |
| 2016 | $1,357 | $17,880 | $3,570 | $14,310 |
| 2015 | $1,112 | $18,250 | $3,650 | $14,600 |
Mortgage History
| Date | Status | Loan Amount | Loan Type |
|---|---|---|---|
| Open | $408,975 | New Conventional | |
| Previous Owner | $35,000 | Unknown |
Deed History
| Date | Type | Sale Price | Title Company |
|---|---|---|---|
| Warranty Deed | $430,500 | First American Title Insurance | |
| Warranty Deed | -- | None Listed On Document | |
| Interfamily Deed Transfer | -- | None Available | |
| Quit Claim Deed | -- | None Available | |
| Interfamily Deed Transfer | -- | -- | |
| Cash Sale Deed | $128,950 | Arizona Title Agency Inc |
Similar Homes in Scottsdale, AZ
Source: Arizona Regional Multiple Listing Service (ARMLS)
MLS Number: 6768623
APN: 217-54-596A
- 15380 N 100th St Unit 1124
- 15380 N 100th St Unit 1101
- 15380 N 100th St Unit 2098
- 15380 N 100th St Unit 1106
- 15050 N Thompson Peak Pkwy Unit 1035
- 15050 N Thompson Peak Pkwy Unit 1006
- 15050 N Thompson Peak Pkwy Unit 2036
- 15050 N Thompson Peak Pkwy Unit 2033
- 15050 N Thompson Peak Pkwy Unit 2053
- 15050 N Thompson Peak Pkwy Unit 2006
- 15050 N Thompson Peak Pkwy Unit 2024
- 15252 N 100th St Unit 1147
- 15252 N 100th St Unit 1146
- 15252 N 100th St Unit 2167
- 15252 N 100th St Unit 2141
- 15252 N 100th St Unit 1151
- 15252 N 100th St Unit 2148
- 15252 N 100th St Unit 1164
- 15095 N Thompson Peak Pkwy Unit 1118
- 15095 N Thompson Peak Pkwy Unit 1084
