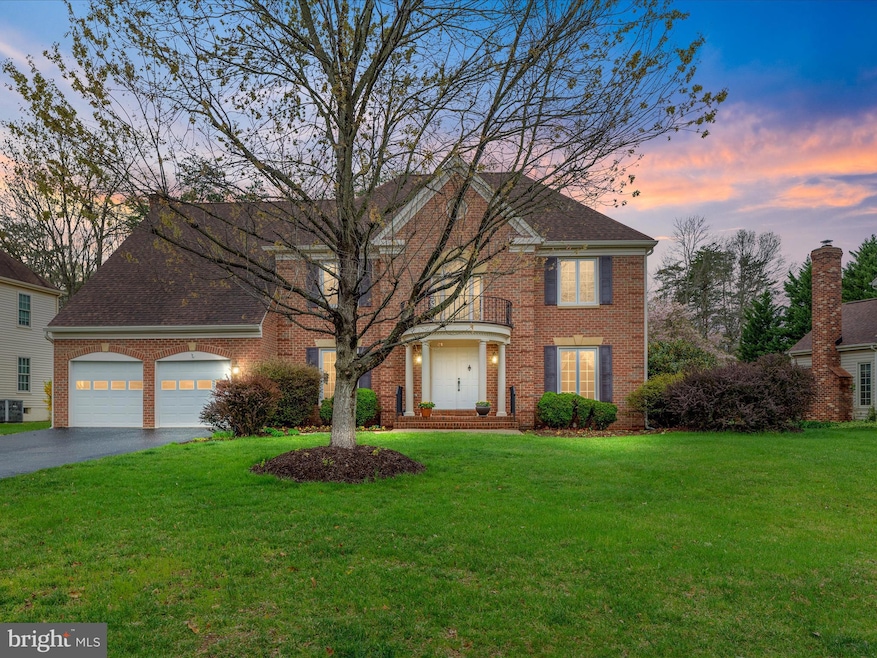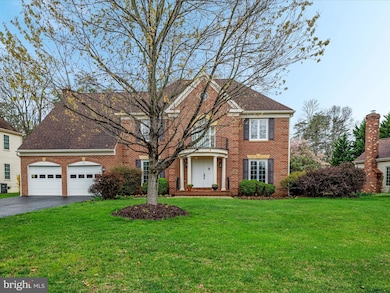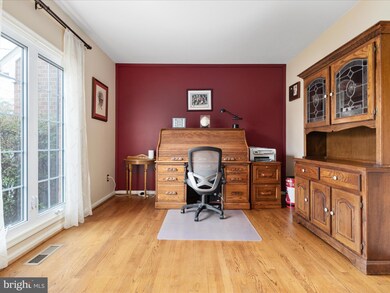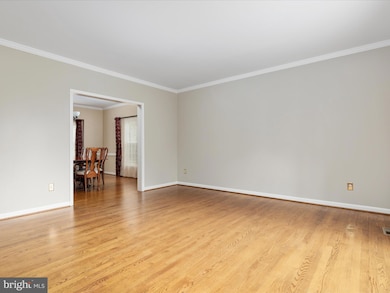
15154 Wetherburn Dr Centreville, VA 20120
Pleasant Valley NeighborhoodEstimated payment $6,572/month
Highlights
- Colonial Architecture
- Two Story Ceilings
- 2 Fireplaces
- Westfield High School Rated A-
- Bamboo Flooring
- Community Pool
About This Home
Welcome to 15154 Wetherburn Dr. This beautifully maintained 4-bedroom, 3.5-bath brick-front colonial is nestled on 1/3 acre in sought after Virginia Run. The main level features soaring 2-story foyer with elegant staircase, wood floors and classic moulding through-out. Sunlit study, living room, formal dining room, and a cozy family room with a fireplace—perfect for gatherings. The updated kitchen boasts granite countertops, newer appliances, raised center island, double wall oven, ample cabinetry and 2 pantries... one of them is a walk-in pantry making it ideal for kitchen storage. Take your entertaining outdoors with the expansive decks off the family room. One of them is wired and structurally ready to go for a hot tub.Upstairs, you’ll find 4 generously sized bedrooms, updated hall bath and laundry. Luxurious primary suite has a hall closet, 2 walk-in closets, a fireplace and en-suite updated bath that features dual sinks, a free standing soaking tub, and separate glass shower. The fully finished lower level provides versatile space for a rec room, home gym, or office, complete with a full bathroom, wet bar rough-in and sauna.Additional highlights include a two-car garage, beautifully landscaped fenced yard, and convenient access to commuter routes, schools, shopping, and dining. Ages: Paint main level & upper hall - 2017; Windows - 2010; Roof - 2023; HVAC - 2011; Water Heater - 2008
Home Details
Home Type
- Single Family
Est. Annual Taxes
- $10,815
Year Built
- Built in 1988
Lot Details
- 0.32 Acre Lot
- Property is in excellent condition
- Property is zoned 030
HOA Fees
- $90 Monthly HOA Fees
Parking
- 2 Car Direct Access Garage
- Front Facing Garage
- Garage Door Opener
Home Design
- Colonial Architecture
- Architectural Shingle Roof
- Vinyl Siding
- Brick Front
- Concrete Perimeter Foundation
Interior Spaces
- Property has 3 Levels
- Two Story Ceilings
- Ceiling Fan
- 2 Fireplaces
- Finished Basement
- Interior Basement Entry
Flooring
- Bamboo
- Wood
- Carpet
- Ceramic Tile
- Luxury Vinyl Plank Tile
Bedrooms and Bathrooms
- 4 Bedrooms
Schools
- Virginia Run Elementary School
- Stone Middle School
- Westfield High School
Utilities
- Forced Air Heating and Cooling System
- Programmable Thermostat
- Natural Gas Water Heater
Listing and Financial Details
- Tax Lot 234
- Assessor Parcel Number 0534 08 0234
Community Details
Overview
- Built by Long Signature Homes
- Virginia Run Subdivision, Surrey Floorplan
Recreation
- Community Pool
Map
Home Values in the Area
Average Home Value in this Area
Tax History
| Year | Tax Paid | Tax Assessment Tax Assessment Total Assessment is a certain percentage of the fair market value that is determined by local assessors to be the total taxable value of land and additions on the property. | Land | Improvement |
|---|---|---|---|---|
| 2021 | $7,948 | $677,260 | $242,000 | $435,260 |
| 2020 | $7,771 | $656,610 | $232,000 | $424,610 |
| 2019 | $7,567 | $639,360 | $226,000 | $413,360 |
| 2018 | $7,567 | $639,360 | $226,000 | $413,360 |
| 2017 | $7,423 | $639,360 | $226,000 | $413,360 |
| 2016 | $7,267 | $627,250 | $222,000 | $405,250 |
| 2015 | $7,238 | $648,580 | $222,000 | $426,580 |
| 2014 | $6,955 | $624,600 | $212,000 | $412,600 |
Property History
| Date | Event | Price | Change | Sq Ft Price |
|---|---|---|---|---|
| 04/23/2025 04/23/25 | Price Changed | $1,000,000 | -9.1% | $241 / Sq Ft |
| 04/10/2025 04/10/25 | For Sale | $1,100,000 | -- | $265 / Sq Ft |
Deed History
| Date | Type | Sale Price | Title Company |
|---|---|---|---|
| Deed | -- | None Available |
Mortgage History
| Date | Status | Loan Amount | Loan Type |
|---|---|---|---|
| Open | $174,000 | Credit Line Revolving | |
| Open | $407,000 | Stand Alone Refi Refinance Of Original Loan |
Similar Homes in Centreville, VA
Source: Bright MLS
MLS Number: VAFX2232958
APN: 053-4-08-0234
- 14952 Lady Madonna Ct
- 6306 Lee Forest Path
- 6262 Welton Dr
- 14849 Leicester Ct
- 14807 Maidstone Ct
- 14841 Haymarket Ln
- 14812 Edman Cir
- 15459 Meherrin Dr
- 15458 Meherrin Dr
- 14827 Palmerston Square
- 14805 Hatfield Square
- 14805 Rydell Rd Unit 201
- 15306 Whispering Glen Ct
- 6213 Stonepath Cir
- 6073 Wycoff Square
- 6223 Stonepath Cir
- 14627 Seasons Dr
- 15532 Eagle Tavern Ln
- 14808 Millicent Ct
- 14717 Southwarke Place






