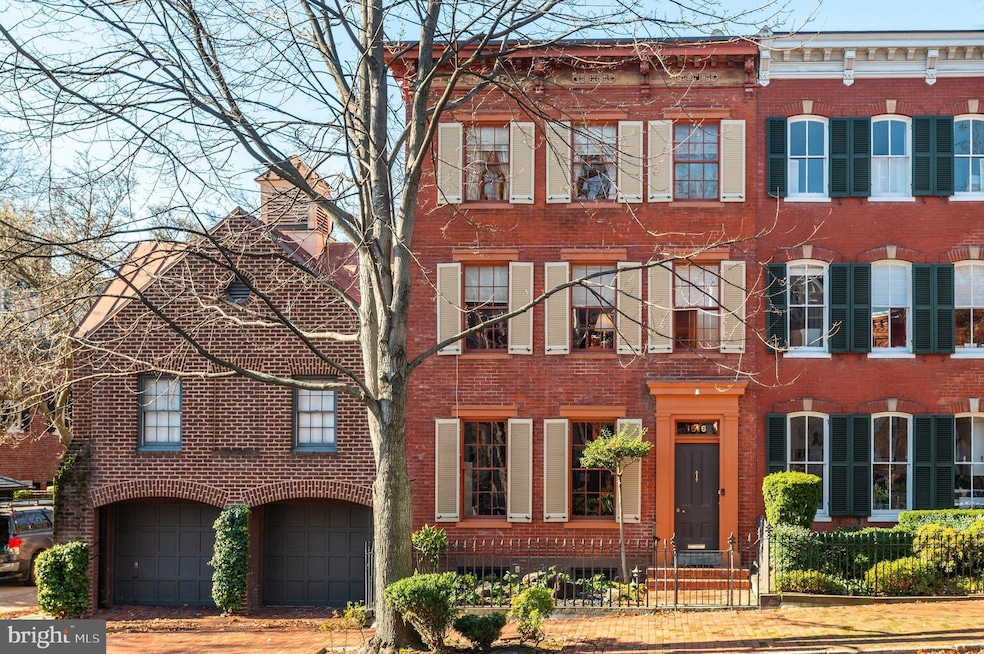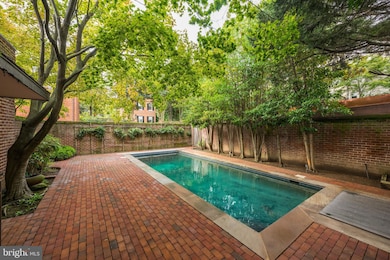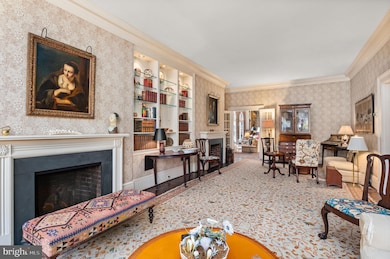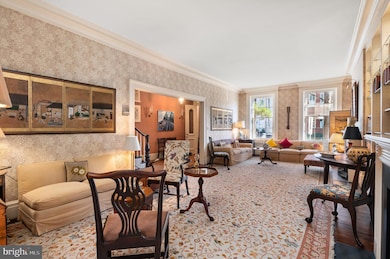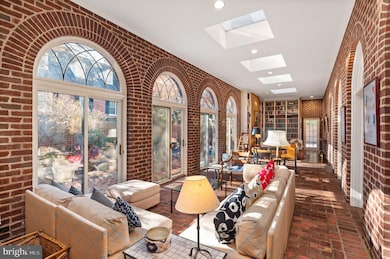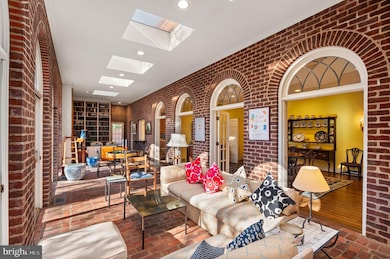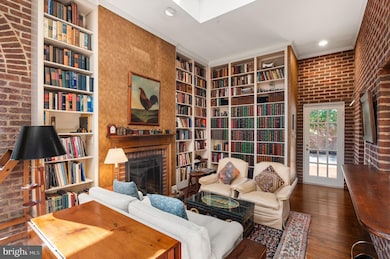
1516 28th St NW Washington, DC 20007
Georgetown NeighborhoodEstimated payment $34,770/month
Highlights
- Heated In Ground Pool
- 0.13 Acre Lot
- Traditional Floor Plan
- Hyde Addison Elementary School Rated A
- Federal Architecture
- Wood Flooring
About This Home
New Price Improvement! Nestled on one of the finest streets in Georgetown's coveted East Village, this 1890 semi-attached row home on a double lot offers stunning original architectural details that elegantly complements the expansive garden and pool. Boasting over 6,000 square feet of living space with unobstructed southern exposures, this home is flooded with light and has a spacious floor plan with an excellent flow for everyday living and entertaining. Upon entering, you'll be captivated by the large formal living room, where intricate crown molding, over 10’ ceilings and two fireplaces create a sense of warmth and grandeur. The space flows effortlessly into the sunroom, with four sliding glass doors opening onto a beautifully landscaped Japanese garden with a fish pond, waterfall and moon gate. Adjacent to the sunroom is the library, with floor-to-ceiling bookshelves, another fireplace, hidden TV closet and direct access to the private rear pool and seating area. This seamless indoor-outdoor connection ensures an effortless lifestyle for quiet evenings and lively gatherings. The eat-in kitchen boasts stainless steel appliances, two sinks, and dual dishwashers. It opens up to the charming breakfast area that invites casual dining, while the formal dining room provides an elegant setting for hosting. A main-level laundry room, powder room, and access to the two-car garage add convenience.
On the second level, the primary suite is nothing short of a retreat, with a gas fireplace, walk-through closet, breakfast kitchenette , built-in desk, and an en-suite bath featuring dual vanities, a walk-in shower, and a separate soaking tub. Two generously sized guest bedrooms with fireplaces share a well-appointed hall bathroom with dual vanities and a separate shower and tub. The third level offers versatile living space, including a home office or additional bedroom and two more bedrooms with a shared hall bathroom. Skylights above the staircase infuse the upper levels with natural light, creating a bright and airy atmosphere. The home is also equipped with an elevator, ensuring ease of movement between all levels, and a two-car attached garage with off-street parking for visitors. The lower level offers a shower and bath, walk-out stairs to the pool and elevator access to a spacious recreation room/gym, wine closet and ample storage. For those seeking additional space or rental income, a charming two-bedroom apartment with separate entrance sits above the garage with a cozy living room and kitchenette. This exceptional home has the best historic architecture, offering unparalleled living spaces inside and out. Ideally situated in proximity to all that Georgetown and the greater city has to offer, this is truly a once-in-a-lifetime opportunity.
Townhouse Details
Home Type
- Townhome
Est. Annual Taxes
- $38,821
Year Built
- Built in 1890
Lot Details
- 5,641 Sq Ft Lot
- Property is Fully Fenced
- Privacy Fence
- Landscaped
- Extensive Hardscape
Parking
- 2 Car Direct Access Garage
- 2 Driveway Spaces
- Front Facing Garage
- Garage Door Opener
- Brick Driveway
Home Design
- Semi-Detached or Twin Home
- Federal Architecture
- Brick Exterior Construction
Interior Spaces
- Property has 4 Levels
- Traditional Floor Plan
- Built-In Features
- Crown Molding
- Skylights
- Recessed Lighting
- 6 Fireplaces
- Wood Burning Fireplace
- Fireplace With Glass Doors
- Fireplace Mantel
- Gas Fireplace
- Window Treatments
- Sliding Doors
- Family Room Off Kitchen
- Combination Dining and Living Room
- Wood Flooring
- Alarm System
Kitchen
- Kitchenette
- Breakfast Area or Nook
- Eat-In Kitchen
- Double Oven
- Gas Oven or Range
- Six Burner Stove
- Range Hood
- Microwave
- Freezer
- Dishwasher
- Stainless Steel Appliances
- Disposal
Bedrooms and Bathrooms
- 8 Bedrooms
- En-Suite Bathroom
- Walk-in Shower
Laundry
- Laundry on main level
- Dryer
- Washer
Basement
- Walk-Up Access
- Rear Basement Entry
- Space For Rooms
- Workshop
- Crawl Space
- Basement Windows
Accessible Home Design
- Accessible Elevator Installed
Pool
- Heated In Ground Pool
- Poolside Lot
Outdoor Features
- Brick Porch or Patio
- Exterior Lighting
Utilities
- Forced Air Heating and Cooling System
- Heat Pump System
- Natural Gas Water Heater
Community Details
- No Home Owners Association
- Georgetown Subdivision
Listing and Financial Details
- Tax Lot 292
- Assessor Parcel Number 1267//0292
Map
Home Values in the Area
Average Home Value in this Area
Tax History
| Year | Tax Paid | Tax Assessment Tax Assessment Total Assessment is a certain percentage of the fair market value that is determined by local assessors to be the total taxable value of land and additions on the property. | Land | Improvement |
|---|---|---|---|---|
| 2024 | $38,821 | $4,567,140 | $1,659,640 | $2,907,500 |
| 2023 | $37,695 | $4,434,700 | $1,615,410 | $2,819,290 |
| 2022 | $36,477 | $4,291,390 | $1,544,340 | $2,747,050 |
| 2021 | $35,620 | $4,190,610 | $1,536,660 | $2,653,950 |
| 2020 | $34,977 | $4,114,960 | $1,466,100 | $2,648,860 |
| 2019 | $35,327 | $4,156,120 | $1,426,440 | $2,729,680 |
| 2018 | $34,338 | $4,039,800 | $0 | $0 |
| 2017 | $33,931 | $3,991,840 | $0 | $0 |
| 2016 | $33,618 | $3,955,040 | $0 | $0 |
| 2015 | $32,489 | $3,822,180 | $0 | $0 |
| 2014 | $30,804 | $3,624,020 | $0 | $0 |
Property History
| Date | Event | Price | Change | Sq Ft Price |
|---|---|---|---|---|
| 03/17/2025 03/17/25 | Price Changed | $5,650,000 | -5.8% | $921 / Sq Ft |
| 01/09/2025 01/09/25 | For Sale | $5,995,000 | -- | $977 / Sq Ft |
Mortgage History
| Date | Status | Loan Amount | Loan Type |
|---|---|---|---|
| Closed | $3,000,000 | Adjustable Rate Mortgage/ARM |
Similar Homes in Washington, DC
Source: Bright MLS
MLS Number: DCDC2159120
APN: 1267-0292
- 1601 28th St NW
- 2807 Q St NW
- 1516 28th St NW
- 2815 Q St NW
- 2805 P St NW
- 1529 27th St NW
- 1527 30th St NW Unit B11
- 1350 27th St NW
- 2509 P St NW
- 3019 Orchard Ln NW
- 3014 Dent Place NW Unit 42E
- 3023 Q St NW
- 3030 Q St NW
- 3039 W Lane Keys NW
- 1314 28th St NW
- 3043 P St NW
- 2912 Dumbarton St NW
- 2715 N St NW
- 3026 R St NW Unit 2
- 1523 31st St NW
