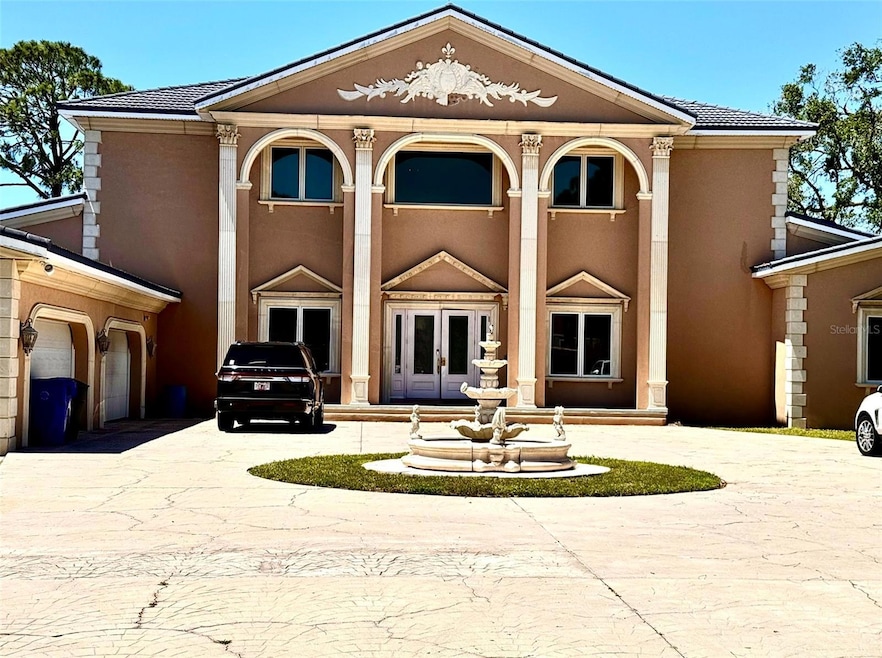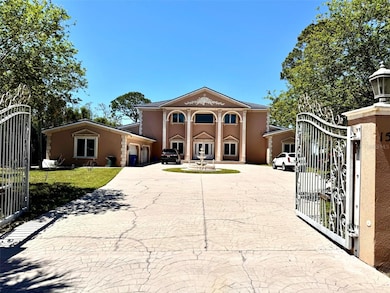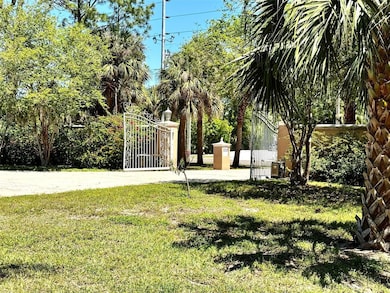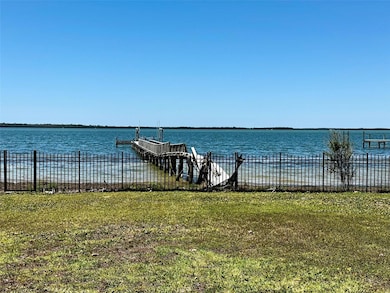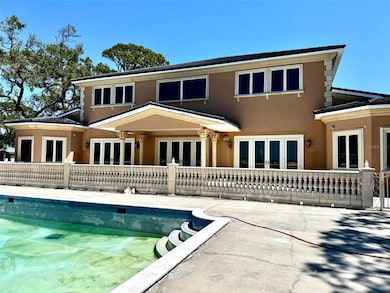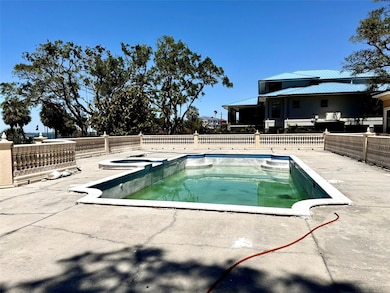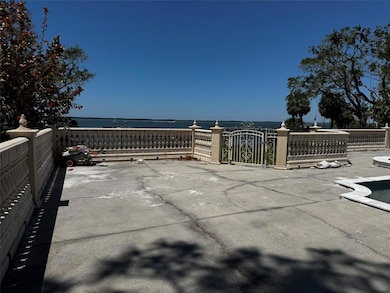
1516 Bayshore Blvd Dunedin, FL 34698
Dunedin Isles NeighborhoodEstimated payment $20,114/month
Highlights
- Hot Property
- Water access To Gulf or Ocean
- Intracoastal View
- 134 Feet of Intracoastal Waterfront
- Dock made with wood
- 3-minute walk to Wilson Street Park
About This Home
Diamond in the rough! A rare find! Traditional, stately mansion quality built with superior ICF construction in need of restoration to return it to it original condition. Spectacular location on the open intercoastal waterway in Dunedin, it features 134 feet of frontage and offers panoramic sweeping water views of the intercoastal and Caladesi Island. For the boating enthusiast there is an expansive dock that was damaged in the 2024 hurricane and 600 feet mol of submerged land that allows for replacement. This home offers dramatic living space with large rooms and soaring ceilings, this is a custom built 4 bedroom/5.1 bath home with a floor plan that includes a library/den with floor to ceiling bookcases, 2 extra rooms designed to be used as a playroom and gym, large formal dining room, dramatic entry with stately wood staircase, custom wood doors and trim, elevator, open kitchen and family room. Outside is a large open pool, spillover spa and expansive patio deck. Walled front gated entryway with a large driveway and roundabout fountain, as well as a 4 car garage makes for a private yet welcoming impressive entry. Located on a spectacular stretch of open intercoastal and in close proximity to the walkable charming coastal town of Dunedin with its shops, restaurants, breweries, and festival events, and the Pinellas Trail. It offers a small town coastal lifestyle that combines privacy with waterfront living that dreams are made of. The possibilities are endless.FULL DISCLOSURE: This is a fixer upper that needs renovation or build new on this fantastic waterfront lot totaling 3.04 acres including submerged land. Please see full disclosures including home inspection and mold reports attached to listing or call L.A.
Listing Agent
CHARLES RUTENBERG REALTY INC Brokerage Phone: 866-580-6402 License #317408

Home Details
Home Type
- Single Family
Est. Annual Taxes
- $40,827
Year Built
- Built in 2002 | Newly Remodeled
Lot Details
- 3.04 Acre Lot
- Lot Dimensions are 134x350
- 134 Feet of Intracoastal Waterfront
- Property fronts an intracoastal waterway
- East Facing Home
- Mature Landscaping
- Irrigation Equipment
Parking
- 4 Car Attached Garage
Home Design
- Custom Home
- Traditional Architecture
- Fixer Upper
- Slab Foundation
- Insulated Concrete Forms
- Metal Roof
Interior Spaces
- 7,832 Sq Ft Home
- 2-Story Property
- Built-In Features
- Crown Molding
- French Doors
- Family Room
- Separate Formal Living Room
- Dining Room
- Den
- Bonus Room
- Storage Room
- Inside Utility
- Intracoastal Views
Kitchen
- Built-In Oven
- Range
- Dishwasher
- Stone Countertops
- Solid Wood Cabinet
- Disposal
Flooring
- Wood
- Tile
Bedrooms and Bathrooms
- 4 Bedrooms
- Primary Bedroom on Main
- Split Bedroom Floorplan
- Walk-In Closet
Laundry
- Laundry Room
- Washer
Pool
- In Ground Spa
- Gunite Pool
Outdoor Features
- Water access To Gulf or Ocean
- Access To Intracoastal Waterway
- Seawall
- Dock made with wood
- Open Dock
- Patio
Location
- Flood Insurance May Be Required
Utilities
- Central Heating and Cooling System
- Heat Pump System
- Underground Utilities
- High Speed Internet
- Cable TV Available
Community Details
- No Home Owners Association
- Malones L H Sub Subdivision
Listing and Financial Details
- Visit Down Payment Resource Website
- Tax Lot 36
- Assessor Parcel Number 27-28-15-54612-000-0360
Map
Home Values in the Area
Average Home Value in this Area
Tax History
| Year | Tax Paid | Tax Assessment Tax Assessment Total Assessment is a certain percentage of the fair market value that is determined by local assessors to be the total taxable value of land and additions on the property. | Land | Improvement |
|---|---|---|---|---|
| 2024 | $40,373 | $2,415,524 | -- | -- |
| 2023 | $40,373 | $2,345,169 | $0 | $0 |
| 2022 | $39,435 | $2,276,863 | $0 | $0 |
| 2021 | $40,131 | $2,210,547 | $0 | $0 |
| 2020 | $40,133 | $2,180,027 | $0 | $0 |
| 2019 | $39,572 | $2,131,014 | $0 | $0 |
| 2018 | $39,146 | $2,091,280 | $0 | $0 |
| 2017 | $38,931 | $2,048,266 | $0 | $0 |
| 2016 | $38,720 | $2,006,137 | $0 | $0 |
| 2015 | $39,332 | $1,992,192 | $0 | $0 |
| 2014 | $38,414 | $1,976,381 | $0 | $0 |
Property History
| Date | Event | Price | Change | Sq Ft Price |
|---|---|---|---|---|
| 04/24/2025 04/24/25 | For Sale | $3,000,000 | 0.0% | $383 / Sq Ft |
| 04/23/2025 04/23/25 | Off Market | $3,000,000 | -- | -- |
| 04/23/2025 04/23/25 | For Sale | $3,000,000 | -- | $383 / Sq Ft |
Deed History
| Date | Type | Sale Price | Title Company |
|---|---|---|---|
| Warranty Deed | $900,000 | -- | |
| Warranty Deed | -- | -- | |
| Quit Claim Deed | -- | -- | |
| Warranty Deed | -- | -- |
Mortgage History
| Date | Status | Loan Amount | Loan Type |
|---|---|---|---|
| Open | $1,000,000 | Credit Line Revolving | |
| Open | $1,773,171 | New Conventional | |
| Closed | $1,773,171 | New Conventional |
Similar Home in Dunedin, FL
Source: Stellar MLS
MLS Number: TB8374241
APN: 27-28-15-54612-000-0360
- 1542 Bayshore Blvd
- 1420 Bayshore Blvd Unit 409
- 1420 Bayshore Blvd Unit 316
- 1420 Bayshore Blvd Unit 404
- 1420 Bayshore Blvd Unit 403
- 1414 Bayshore Blvd Unit 227
- 1414 Bayshore Blvd Unit 309
- 1340 Bayshore Blvd Unit 411
- 1340 Bayshore Blvd Unit 407
- 1413 Bayshore Blvd Unit 9
- 1413 Bayshore Blvd Unit 8
- 1413 Bayshore Blvd Unit 10
- 1413 Bayshore Blvd Unit 11
- 1413 Bayshore Blvd Unit 13
- 1413 Bayshore Blvd Unit 14
- 254 Seagate Ct
- 250 Seagate Ct
- 264 Seagate Ct
- 1600 Pasadena Dr
- 1447 Santa Anna Dr
