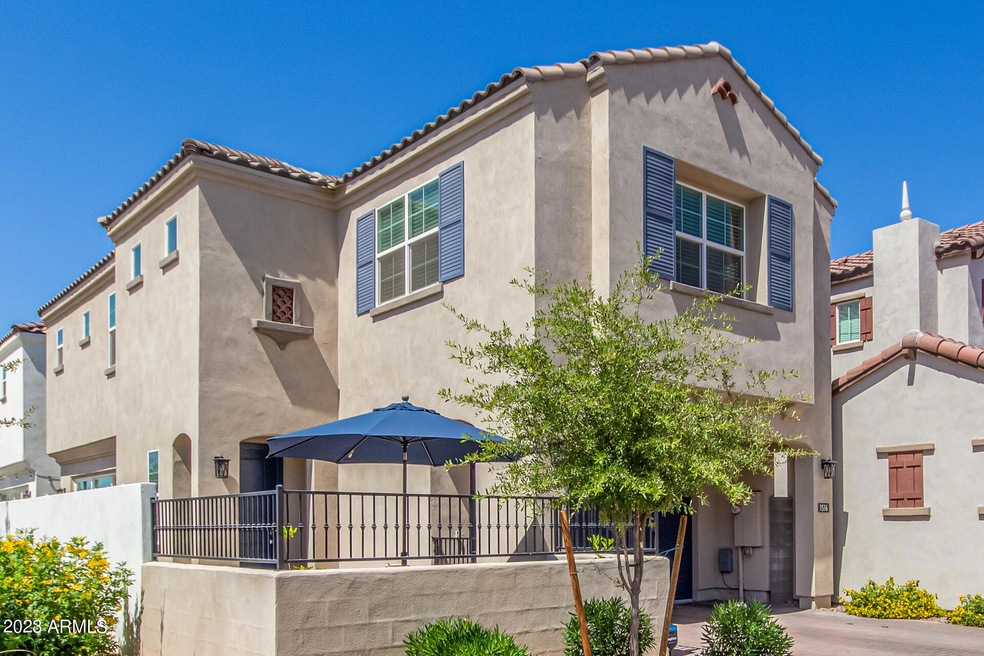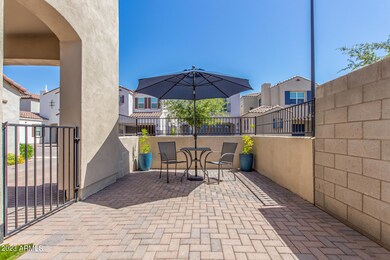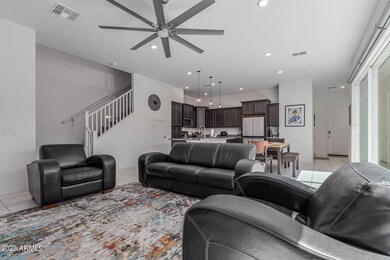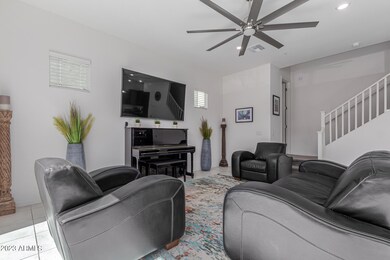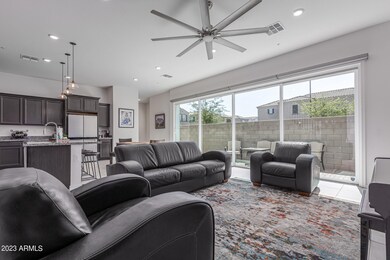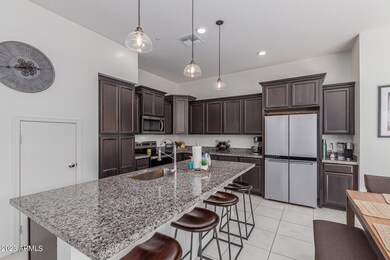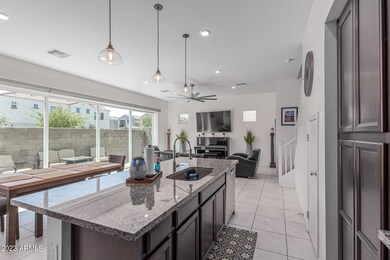
1516 E Dublin St Gilbert, AZ 85295
Ashland Ranch NeighborhoodHighlights
- Granite Countertops
- Community Pool
- Community Playground
- Ashland Elementary School Rated A
- Eat-In Kitchen
- Kitchen Island
About This Home
As of July 2023Nearly new home in great central Gilbert location. Home has 10-foot ceilings, an expansive great room and a dream kitchen. Upgraded Slate Cherry cabinets that are staggered and have crown molding. These features create a truly inviting space for entertaining family and friends. The luxurious primary suite and spa inspired primary bath, creates a private sanctuary. This super sharp 3 bedroom 3.5 bath property is in great condition and ready for a new owner. Open floor plan with sliding wall of glass creates an open feel with tons of light. Kitchen has gorgeous upgraded cabinets and counters, nice sized pantry and great lighting. Owners suite has amazing ensuite bath and huge walk in closet. All secondary bedrooms have ensuite baths and large closets. Move in ready opportunity.
Last Buyer's Agent
Bob Read
Ranch Realty License #SA636318000
Home Details
Home Type
- Single Family
Est. Annual Taxes
- $1,752
Year Built
- Built in 2020
Lot Details
- 2,640 Sq Ft Lot
- Desert faces the front and back of the property
- Block Wall Fence
HOA Fees
- $120 Monthly HOA Fees
Parking
- 2 Car Garage
Home Design
- Wood Frame Construction
- Tile Roof
- Stucco
Interior Spaces
- 2,152 Sq Ft Home
- 2-Story Property
- Ceiling Fan
Kitchen
- Eat-In Kitchen
- Kitchen Island
- Granite Countertops
Bedrooms and Bathrooms
- 3 Bedrooms
- Primary Bathroom is a Full Bathroom
- 3.5 Bathrooms
Schools
- Ashland Elementary School
- South Valley Jr. High Middle School
- Campo Verde High School
Additional Features
- ENERGY STAR Qualified Equipment
- Refrigerated Cooling System
Listing and Financial Details
- Tax Lot 71
- Assessor Parcel Number 309-20-797
Community Details
Overview
- Association fees include ground maintenance
- Andalucia Villas Association, Phone Number (480) 820-3451
- Built by New Village
- Andalucia Villas Subdivision
Recreation
- Community Playground
- Community Pool
Map
Home Values in the Area
Average Home Value in this Area
Property History
| Date | Event | Price | Change | Sq Ft Price |
|---|---|---|---|---|
| 04/17/2025 04/17/25 | For Rent | $2,750 | 0.0% | -- |
| 04/05/2025 04/05/25 | For Sale | $540,000 | 0.0% | $251 / Sq Ft |
| 04/05/2025 04/05/25 | Off Market | $540,000 | -- | -- |
| 04/02/2025 04/02/25 | Price Changed | $540,000 | -1.6% | $251 / Sq Ft |
| 12/06/2024 12/06/24 | Price Changed | $549,000 | -2.0% | $255 / Sq Ft |
| 10/10/2024 10/10/24 | For Sale | $560,000 | 0.0% | $260 / Sq Ft |
| 11/01/2023 11/01/23 | Rented | $3,100 | -8.7% | -- |
| 10/12/2023 10/12/23 | Price Changed | $3,395 | -5.6% | $2 / Sq Ft |
| 09/08/2023 09/08/23 | Price Changed | $3,595 | -10.0% | $2 / Sq Ft |
| 07/25/2023 07/25/23 | For Rent | $3,995 | 0.0% | -- |
| 07/19/2023 07/19/23 | Sold | $500,000 | 0.0% | $232 / Sq Ft |
| 06/20/2023 06/20/23 | Pending | -- | -- | -- |
| 06/09/2023 06/09/23 | For Sale | $500,000 | -- | $232 / Sq Ft |
Tax History
| Year | Tax Paid | Tax Assessment Tax Assessment Total Assessment is a certain percentage of the fair market value that is determined by local assessors to be the total taxable value of land and additions on the property. | Land | Improvement |
|---|---|---|---|---|
| 2025 | $2,168 | $24,789 | -- | -- |
| 2024 | $1,807 | $23,608 | -- | -- |
| 2023 | $1,807 | $39,970 | $7,990 | $31,980 |
| 2022 | $1,752 | $31,960 | $6,390 | $25,570 |
| 2021 | $149 | $7,395 | $7,395 | $0 |
| 2020 | $146 | $2,310 | $2,310 | $0 |
Mortgage History
| Date | Status | Loan Amount | Loan Type |
|---|---|---|---|
| Open | $400,000 | New Conventional | |
| Previous Owner | $17,122 | New Conventional | |
| Previous Owner | $289,759 | New Conventional |
Deed History
| Date | Type | Sale Price | Title Company |
|---|---|---|---|
| Warranty Deed | $500,000 | Equity Title Agency | |
| Warranty Deed | $362,199 | First Arizona Title Agency |
Similar Homes in Gilbert, AZ
Source: Arizona Regional Multiple Listing Service (ARMLS)
MLS Number: 6566223
APN: 309-20-797
- 1516 E Dublin St
- 1663 S Boulder St
- 1763 S Red Rock St
- 1681 S Granite St
- 1446 E Oxford Ln
- 1567 S Western Skies Dr
- 1528 E Harrison St
- 1480 E Harrison St
- 1919 S Granite St
- 1917 S Rock Ct
- 1522 E Loma Vista St
- 1761 E Del Rio St
- 1708 E Galveston St
- 2025 S Val Vista Dr
- 1541 E Galveston St
- 1182 E Harrison St
- 1157 E Liberty Ln
- 1964 S Marble St
- 1178 E Betsy Ln
- 1836 E Galveston St
