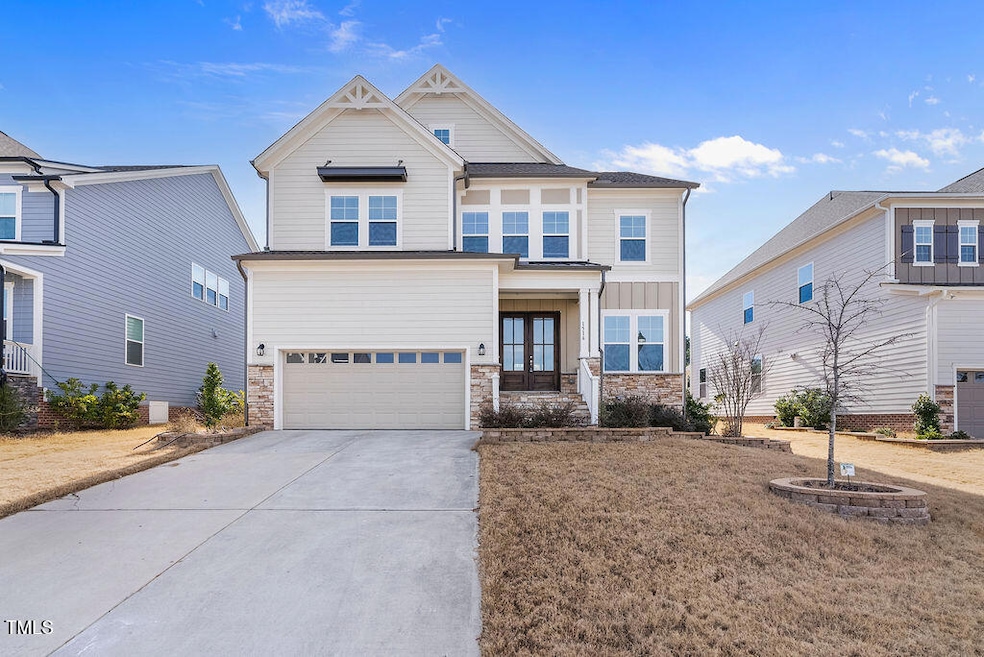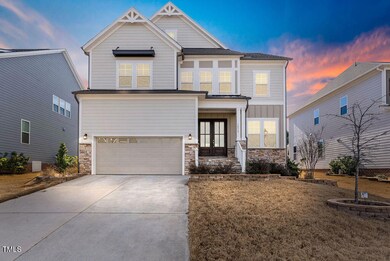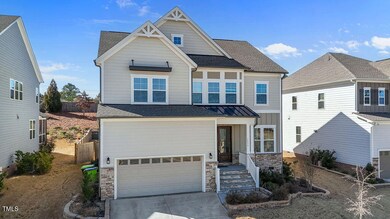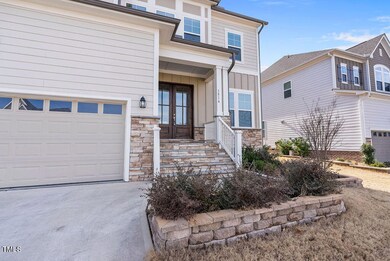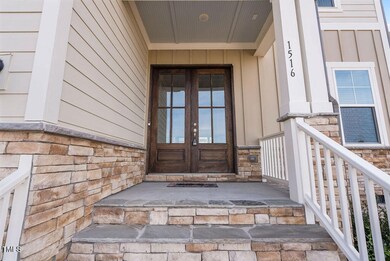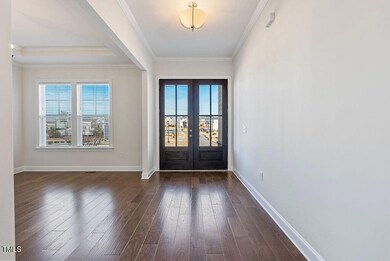
1516 Ferntree Ct Morrisville, NC 27560
Highlights
- Open Floorplan
- ENERGY STAR Certified Homes
- Traditional Architecture
- Parkside Elementary School Rated A
- Deck
- Wood Flooring
About This Home
As of March 2025Gorgeous single-family home featuring 5 bedrooms and 4 bathrooms in a prime Morrisville location. This home faces northeast for optimal sunlight. The main floor includes a guest bedroom with a full bath, formal dining room, and a kitchen that overlooks the living room with a cozy fireplace and built-in shelves, ideal for hosting gatherings. Upgrades in the kitchen include a gourmet setup with a gas cooktop, vent hood, microwave, oven in cabinet, freshly painted white cabinets, grey backsplash, designer pendant lights, and a spacious pantry. Enjoy outdoor living with a screened porch, deck, and fenced yard. Ample natural light fills the space, and ceiling fans are present in the living area and all bedrooms. The entire home boasts solid surface floors with no carpet. The second floor offers a loft, laundry room with washer/dryer, secondary bedrooms with shared bath, and a bedroom with a private bath. One of the bedrooms has built in cabinets and desk so can be used as home office or study or kids room. Rare find as 10 feet ceiling on 1st floor and 9 feet on second floor. Conveniently located minutes away from Church street park, RDU, RTP, Hwy 40, 540, shopping, and dining options.
Home Details
Home Type
- Single Family
Est. Annual Taxes
- $6,838
Year Built
- Built in 2021
Lot Details
- 8,276 Sq Ft Lot
- Northeast Facing Home
- Wood Fence
- Landscaped
- Back Yard Fenced
HOA Fees
- $69 Monthly HOA Fees
Parking
- 2 Car Attached Garage
- Front Facing Garage
- Garage Door Opener
- 2 Open Parking Spaces
Home Design
- Traditional Architecture
- Raised Foundation
- Shingle Roof
Interior Spaces
- 3,153 Sq Ft Home
- 2-Story Property
- Open Floorplan
- High Ceiling
- Ceiling Fan
- Recessed Lighting
- Gas Fireplace
- Entrance Foyer
- Living Room with Fireplace
- Dining Room
- Den
- Loft
- Screened Porch
- Pull Down Stairs to Attic
Kitchen
- Eat-In Kitchen
- Built-In Oven
- Gas Cooktop
- Microwave
- Dishwasher
- Stainless Steel Appliances
- Kitchen Island
- Disposal
Flooring
- Wood
- Tile
- Luxury Vinyl Tile
Bedrooms and Bathrooms
- 5 Bedrooms
- Main Floor Bedroom
- Dual Closets
- Walk-In Closet
- 4 Full Bathrooms
- Private Water Closet
- Separate Shower in Primary Bathroom
- Bathtub with Shower
- Walk-in Shower
Laundry
- Laundry Room
- Laundry on upper level
- Washer and Dryer
Eco-Friendly Details
- Energy-Efficient Appliances
- Energy-Efficient Windows with Low Emissivity
- Energy-Efficient HVAC
- Energy-Efficient Lighting
- ENERGY STAR Certified Homes
Outdoor Features
- Deck
Schools
- Pleasant Grove Elementary School
- Alston Ridge Middle School
- Panther Creek High School
Utilities
- Central Air
- Heating System Uses Natural Gas
- Natural Gas Connected
- Tankless Water Heater
Community Details
- Association fees include storm water maintenance
- Charleston Management Association, Phone Number (919) 847-3003
- Built by Ashtonwoods
- Mason Farm Subdivision
Listing and Financial Details
- Assessor Parcel Number 29819
Map
Home Values in the Area
Average Home Value in this Area
Property History
| Date | Event | Price | Change | Sq Ft Price |
|---|---|---|---|---|
| 03/24/2025 03/24/25 | Sold | $915,000 | +1.7% | $290 / Sq Ft |
| 02/19/2025 02/19/25 | Pending | -- | -- | -- |
| 02/18/2025 02/18/25 | For Sale | $899,900 | -- | $285 / Sq Ft |
Similar Homes in the area
Source: Doorify MLS
MLS Number: 10077212
- 1109 Forest Willow Ln
- 1001 Hope Springs Ln
- 1005 Forest Willow Ln
- 1220 Falcon Ridge Ln
- 912 Jewel Stone Ln
- 204 Stockton Gorge Rd
- 1605 Grace Point Rd
- 503 Suffolk Green Ln Unit 169
- 1302 Denmark Manor Dr
- 1640 Legendary Ln
- 1007 Denmark Manor Dr
- 1004 Gold Rock Ln
- 142 Brentfield Loop
- 157 Durants Neck Ln
- 1029 Benay Rd
- 1109 Hemby Ridge Ln
- 1160 Craigmeade Dr
- 1301 Elliott Ridge Ln
- 219 Begen St
- 1020 Topland Ct
