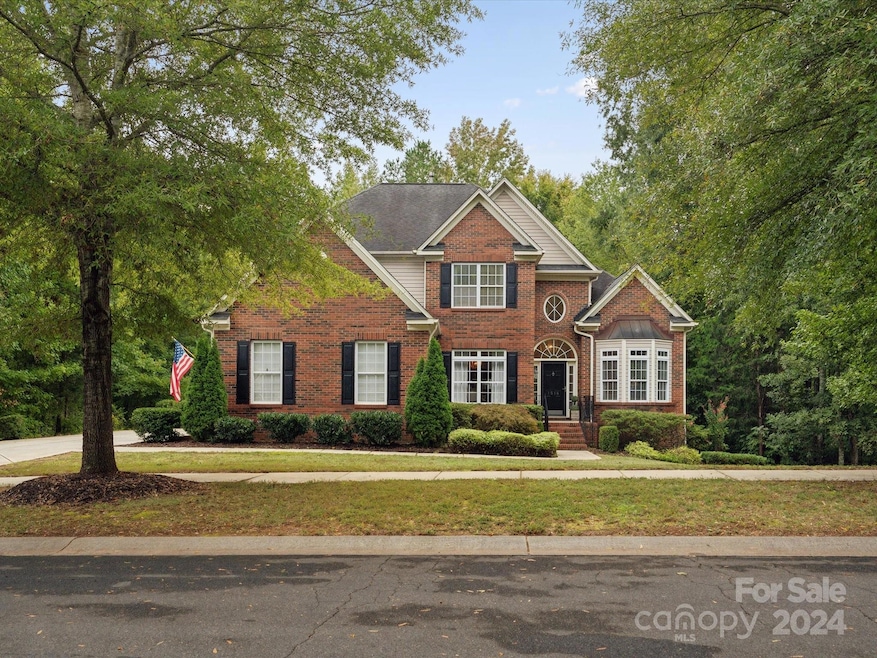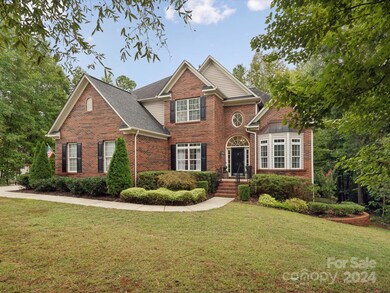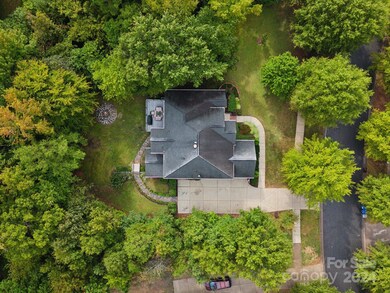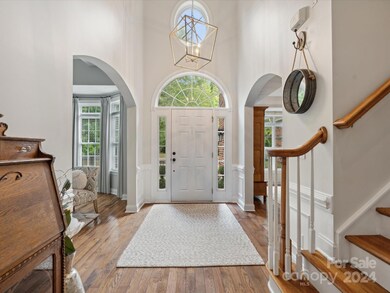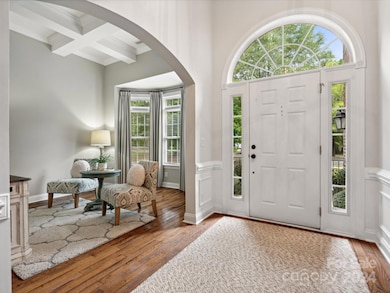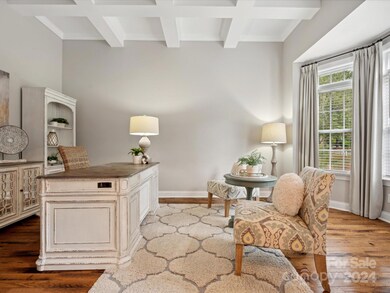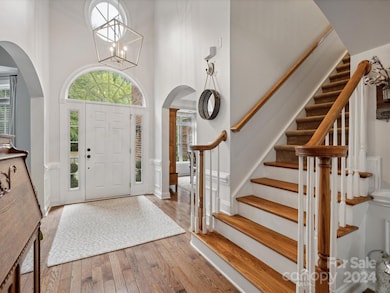
1516 Golden Rain Dr Matthews, NC 28104
Highlights
- Deck
- Private Lot
- Wooded Lot
- Wesley Chapel Elementary School Rated A
- Pond
- Traditional Architecture
About This Home
As of October 2024Welcome to this impressive 7-bed, 5 bath, 2-story home with a finished basement, ideally situated in the award-winning Weddington school district. This residence offers updates throughout and ample space with a thoughtful layout that includes a fully finished basement featuring 2nd living quarters—perfect for extended family or guests The main floor boasts a large, open concept living area and a modern kitchen that includes a gas cooktop. Also on the main floor is a guest bedroom with en-suite bathroom. The Upper level contains the Primary bedroom, three secondary bedrooms and a flex space/storage area. The 2nd living quarters boasts a theater-quality media room, game room, two bedrooms and a kitchen. Outside attributes include patio, fire pit and storage shed. Enjoy the convenience of nearby top-rated schools, shopping and dining to complement this well-appointed home. Don’t miss your chance to own this exceptional property! HOA dues increase to $175/quarter in 2025.
Last Agent to Sell the Property
Austin-Barnett Realty LLC Brokerage Email: johnbankston@abcharlotte.com License #293738
Home Details
Home Type
- Single Family
Est. Annual Taxes
- $3,006
Year Built
- Built in 2005
Lot Details
- Private Lot
- Lot Has A Rolling Slope
- Wooded Lot
- Property is zoned AL8
HOA Fees
- $53 Monthly HOA Fees
Parking
- 3 Car Attached Garage
- Garage Door Opener
Home Design
- Traditional Architecture
- Brick Exterior Construction
- Vinyl Siding
Interior Spaces
- 2-Story Property
- Wired For Data
- Great Room with Fireplace
- Pull Down Stairs to Attic
- Laundry Room
- Finished Basement
Kitchen
- Double Self-Cleaning Convection Oven
- Gas Cooktop
- Range Hood
- Microwave
- Plumbed For Ice Maker
- Dishwasher
- Disposal
Flooring
- Laminate
- Tile
- Vinyl
Bedrooms and Bathrooms
- Walk-In Closet
- 5 Full Bathrooms
Outdoor Features
- Pond
- Deck
- Fire Pit
- Shed
- Front Porch
Additional Homes
- Separate Entry Quarters
Schools
- Wesley Chapel Elementary School
- Weddington Middle School
- Weddington High School
Utilities
- Forced Air Heating and Cooling System
- Heat Pump System
- Underground Utilities
- Electric Water Heater
- Cable TV Available
Listing and Financial Details
- Assessor Parcel Number 06-045-062
Community Details
Overview
- Hawthorne Management Association, Phone Number (704) 377-0114
- Lindenwood Subdivision
- Mandatory home owners association
Recreation
- Trails
Map
Home Values in the Area
Average Home Value in this Area
Property History
| Date | Event | Price | Change | Sq Ft Price |
|---|---|---|---|---|
| 10/30/2024 10/30/24 | Sold | $870,000 | -0.6% | $172 / Sq Ft |
| 09/21/2024 09/21/24 | For Sale | $875,000 | 0.0% | $173 / Sq Ft |
| 09/12/2024 09/12/24 | Price Changed | $875,000 | +78.6% | $173 / Sq Ft |
| 12/13/2018 12/13/18 | Sold | $489,900 | 0.0% | $96 / Sq Ft |
| 10/22/2018 10/22/18 | Pending | -- | -- | -- |
| 10/09/2018 10/09/18 | For Sale | $489,900 | +10.1% | $96 / Sq Ft |
| 07/14/2017 07/14/17 | Sold | $445,000 | -9.0% | $87 / Sq Ft |
| 06/03/2017 06/03/17 | Pending | -- | -- | -- |
| 03/18/2017 03/18/17 | For Sale | $489,000 | -- | $96 / Sq Ft |
Tax History
| Year | Tax Paid | Tax Assessment Tax Assessment Total Assessment is a certain percentage of the fair market value that is determined by local assessors to be the total taxable value of land and additions on the property. | Land | Improvement |
|---|---|---|---|---|
| 2024 | $3,006 | $466,500 | $76,500 | $390,000 |
| 2023 | $2,978 | $466,500 | $76,500 | $390,000 |
| 2022 | $2,978 | $466,500 | $76,500 | $390,000 |
| 2021 | $2,972 | $466,500 | $76,500 | $390,000 |
| 2020 | $3,109 | $395,300 | $33,500 | $361,800 |
| 2019 | $3,094 | $395,300 | $33,500 | $361,800 |
| 2018 | $3,094 | $395,300 | $33,500 | $361,800 |
| 2017 | $3,268 | $395,300 | $33,500 | $361,800 |
| 2016 | $3,211 | $395,300 | $33,500 | $361,800 |
| 2015 | $3,246 | $395,300 | $33,500 | $361,800 |
| 2014 | $2,560 | $363,900 | $62,000 | $301,900 |
Mortgage History
| Date | Status | Loan Amount | Loan Type |
|---|---|---|---|
| Open | $696,000 | New Conventional | |
| Previous Owner | $140,000 | Credit Line Revolving | |
| Previous Owner | $446,380 | New Conventional | |
| Previous Owner | $440,910 | New Conventional | |
| Previous Owner | $345,000 | New Conventional | |
| Previous Owner | $53,500 | Credit Line Revolving | |
| Previous Owner | $320,000 | Unknown | |
| Previous Owner | $300,000 | New Conventional | |
| Previous Owner | $103,000 | Stand Alone Second | |
| Previous Owner | $300,200 | Fannie Mae Freddie Mac | |
| Previous Owner | $75,050 | Stand Alone Second |
Deed History
| Date | Type | Sale Price | Title Company |
|---|---|---|---|
| Warranty Deed | $870,000 | None Listed On Document | |
| Warranty Deed | $490,000 | None Available | |
| Warranty Deed | $445,000 | Integrated Title Services Ll | |
| Special Warranty Deed | $400,000 | None Available | |
| Warranty Deed | $400,000 | None Available | |
| Interfamily Deed Transfer | -- | None Available | |
| Interfamily Deed Transfer | -- | None Available | |
| Warranty Deed | $376,000 | -- | |
| Deed | $461,000 | -- |
Similar Homes in Matthews, NC
Source: Canopy MLS (Canopy Realtor® Association)
MLS Number: 4174014
APN: 06-045-062
- 4008 Quintessa Dr
- 6518 Blackwood Ln
- 6312 Crosshall Place
- 6706 Blackwood Ln
- 215 Wesley Manor Dr
- 1090 Heather Glen Dr
- 215 Pintail Dr
- 914 Olive Mill Ln
- 234 Pintail Dr
- 5078 Hyannis Ct
- 5051 Hyannis Ct
- 514 Billy Howey Rd
- 610 Blaise Ct
- 9535 Potter Rd
- 5103 Trinity Trace Ln
- 706 Springwood Dr Unit 14
- 500 Chicory Cir
- 1015 Kendall Dr Unit 4
- 2003 Kendall Dr Unit 5
- 712 Springwood Dr
