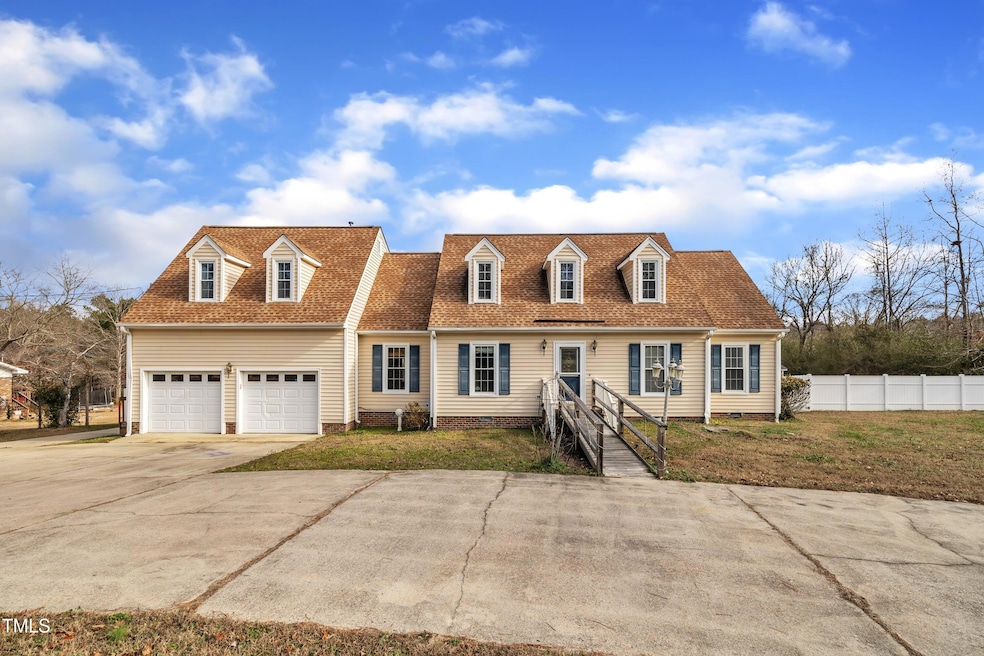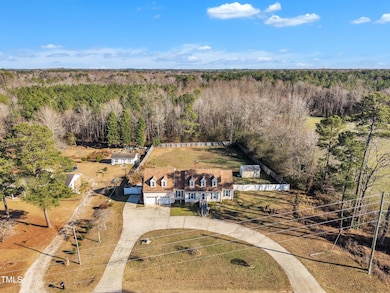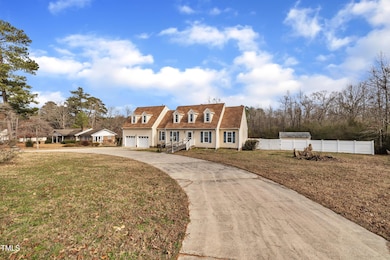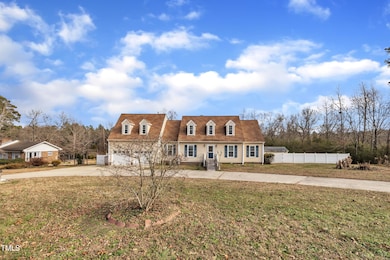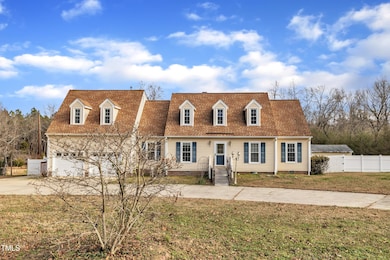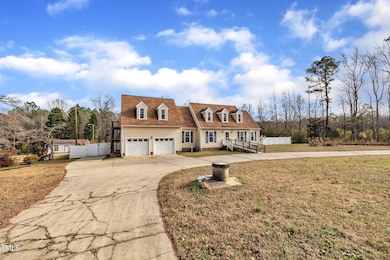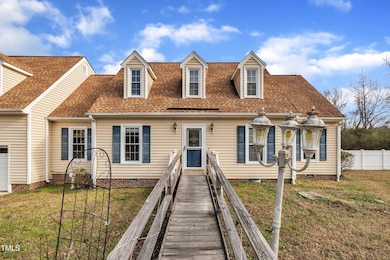
1516 Pearces Rd Zebulon, NC 27597
Highlights
- Heated Spa
- Solar Power System
- Traditional Architecture
- Finished Room Over Garage
- Deck
- Bamboo Flooring
About This Home
As of February 2025Nestled on nearly an acre, this charming home offers an unbeatable combination of space, comfort and updates. Enjoy the large fenced backyard with a solar heated above ground pool, perfect for entertaining. Inside- bamboo flooring, installed just two years ago, adds a contemporary touch.
The first floor primary offers convenience, while two spacious bonus rooms offer endless possibilities. The four season spa room adds to the year round
enjoyment of this home. The shop outback is fully equipped with electric.
Home Details
Home Type
- Single Family
Est. Annual Taxes
- $2,332
Year Built
- Built in 1989 | Remodeled
Lot Details
- 0.91 Acre Lot
- Property fronts a state road
- Wood Fence
- Cleared Lot
- Back Yard Fenced
Parking
- 2 Car Attached Garage
- Finished Room Over Garage
- Oversized Parking
- Parking Storage or Cabinetry
- Front Facing Garage
- Circular Driveway
- 4 Open Parking Spaces
Home Design
- Traditional Architecture
- Shingle Roof
- Vinyl Siding
Interior Spaces
- 2,604 Sq Ft Home
- 2-Story Property
- Ceiling Fan
- Gas Fireplace
- Entrance Foyer
- Living Room with Fireplace
- Breakfast Room
- Dining Room
- Bonus Room
- Storage
- Basement
- Crawl Space
- Unfinished Attic
Kitchen
- Range
- Microwave
- Dishwasher
- Granite Countertops
Flooring
- Bamboo
- Tile
- Vinyl
Bedrooms and Bathrooms
- 4 Bedrooms
- Primary Bedroom on Main
- Walk-In Closet
- Primary bathroom on main floor
- Walk-in Shower
Laundry
- Laundry on lower level
- Dryer
- Washer
Accessible Home Design
- Accessible Kitchen
- Handicap Accessible
- Accessible Approach with Ramp
Eco-Friendly Details
- Solar Power System
Pool
- Heated Spa
- Above Ground Spa
- Heated Above Ground Pool
Outdoor Features
- Deck
- Outdoor Storage
Schools
- Wakelon Elementary School
- Zebulon Middle School
- East Wake High School
Utilities
- Forced Air Heating and Cooling System
- Heating System Uses Propane
- Propane
- Well
- Water Heater
- Fuel Tank
- Septic Tank
- Septic System
- High Speed Internet
- Phone Available
- Cable TV Available
Community Details
- No Home Owners Association
Listing and Financial Details
- Assessor Parcel Number 2707.03-20-5804.000
Map
Home Values in the Area
Average Home Value in this Area
Property History
| Date | Event | Price | Change | Sq Ft Price |
|---|---|---|---|---|
| 02/26/2025 02/26/25 | Sold | $370,000 | -6.3% | $142 / Sq Ft |
| 01/15/2025 01/15/25 | Pending | -- | -- | -- |
| 01/04/2025 01/04/25 | For Sale | $395,000 | -- | $152 / Sq Ft |
Tax History
| Year | Tax Paid | Tax Assessment Tax Assessment Total Assessment is a certain percentage of the fair market value that is determined by local assessors to be the total taxable value of land and additions on the property. | Land | Improvement |
|---|---|---|---|---|
| 2024 | $2,332 | $372,381 | $45,000 | $327,381 |
| 2023 | $1,972 | $250,367 | $34,000 | $216,367 |
| 2022 | $1,828 | $250,367 | $34,000 | $216,367 |
| 2021 | $1,779 | $250,367 | $34,000 | $216,367 |
| 2020 | $1,750 | $250,367 | $34,000 | $216,367 |
| 2019 | $1,747 | $211,410 | $24,000 | $187,410 |
| 2018 | $1,606 | $211,410 | $24,000 | $187,410 |
| 2017 | $1,523 | $211,410 | $24,000 | $187,410 |
| 2016 | $1,492 | $211,410 | $24,000 | $187,410 |
| 2015 | $1,670 | $237,566 | $60,000 | $177,566 |
| 2014 | -- | $237,566 | $60,000 | $177,566 |
Mortgage History
| Date | Status | Loan Amount | Loan Type |
|---|---|---|---|
| Open | $296,000 | New Conventional | |
| Closed | $296,000 | New Conventional | |
| Previous Owner | $218,944 | No Value Available | |
| Previous Owner | $220,550 | FHA | |
| Previous Owner | $227,697 | FHA | |
| Previous Owner | $226,947 | FHA | |
| Previous Owner | $49,000 | Stand Alone Second | |
| Previous Owner | $47,000 | Stand Alone Second | |
| Previous Owner | $160,000 | Stand Alone First | |
| Previous Owner | $120,607 | Stand Alone First |
Deed History
| Date | Type | Sale Price | Title Company |
|---|---|---|---|
| Warranty Deed | $370,000 | None Listed On Document | |
| Warranty Deed | $370,000 | None Listed On Document | |
| Special Warranty Deed | -- | -- | |
| Trustee Deed | $138,329 | -- | |
| Interfamily Deed Transfer | -- | -- | |
| Deed | $148,000 | -- |
Similar Homes in Zebulon, NC
Source: Doorify MLS
MLS Number: 10069205
APN: 2707.03-20-5804-000
- 1558 Indigo Creek Dr
- 9404 Perimeter Ct
- 1510 Indigo Creek Dr
- 1508 Indigo Creek Dr Unit 1196d
- 1573 Ivy Meadow Ln
- 1581 Ivy Meadow Ln
- 1577 Ivy Meadow Ln
- 323 Apricot Sun Way
- 1328 Wakefield Farm Rd
- 1309 Wakefield Farm Rd
- 428 Autumn Moon Dr
- 436 Autumn Moon Dr
- 329 Golden Plum Ln
- 1585 Ivy Meadow Ln
- 338 Apricot Sun Way Unit 1196d
- 1595 Ivy Meadow Ln
- 481 Autumn Moon Dr
- 369 Golden Plum Ln
- 446 Emerald Shire Way
- 509 Rose Creek Ct
