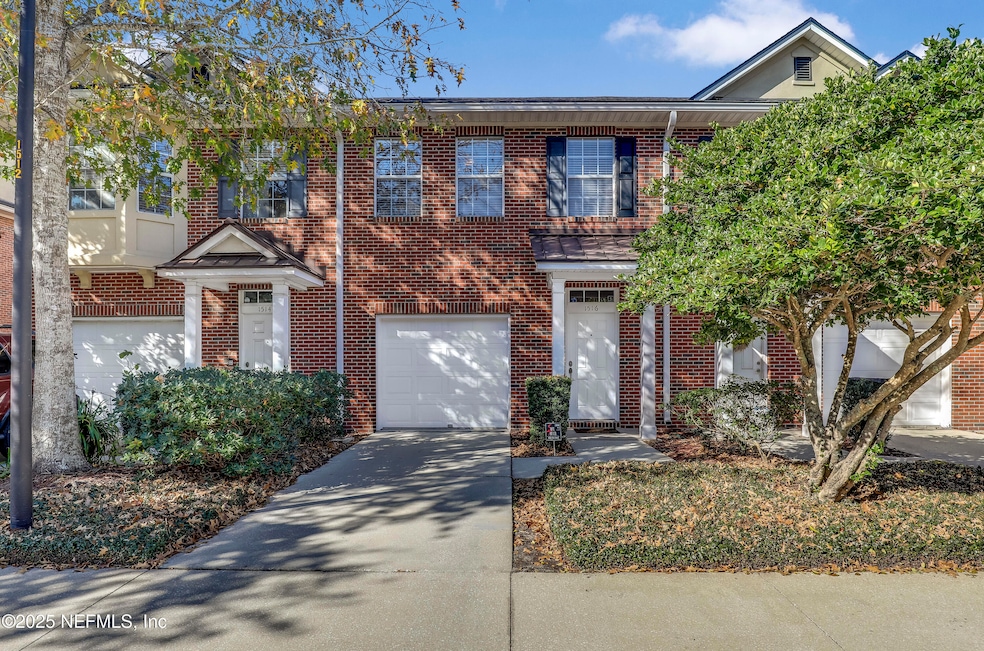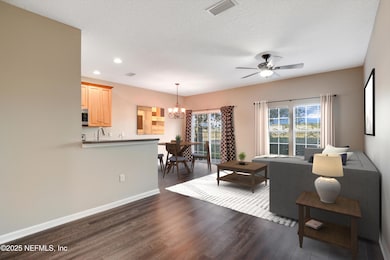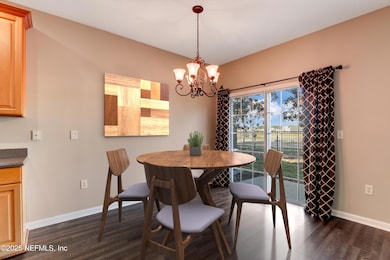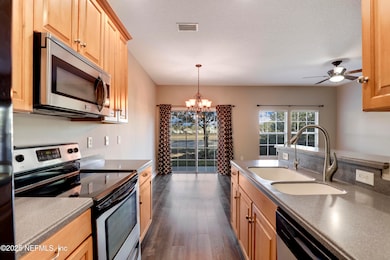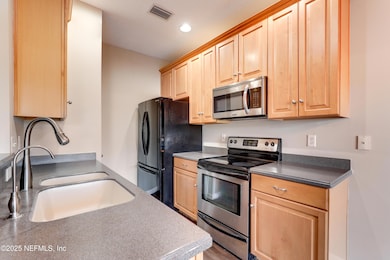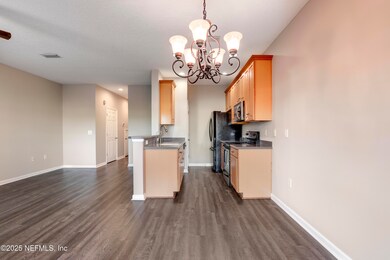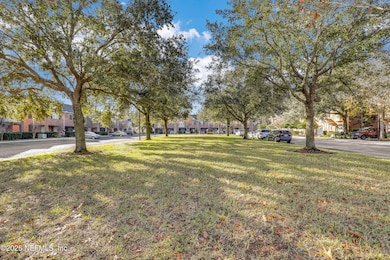
1516 Pitney Cir Jacksonville, FL 32225
Regency NeighborhoodEstimated payment $1,691/month
Highlights
- Fitness Center
- Open Floorplan
- Vaulted Ceiling
- Gated Community
- Clubhouse
- Wood Flooring
About This Home
** UPDATED ** FRESHLY PAINTED ** GATED COMMUNITY ** This pristine, BRICK townhome in a prime location offers the perfect blend of comfort and convenience. Enjoy a LOW HOA FEE within a well maintained, gated community featuring key fob entry, a stunning community pool, and a fitness center. The OPEN FLOOR PLAN boasts HARDWOOD FLOORING upstairs and has been recently PROFESSIONALLY PAINTED with BEHR PAINT. The kitchen and master bath feature NEW DELTA FAUCETS, and all rooms have upgraded, non-contractor grade light fixtures and NEW CEILING FANS. Apec REVERSE OSMOSIS RO-90 drinking water system was installed in January 2017. Stay comfortable year-round with the OVERSIZED FENWICK AC UNIT (upgraded and still under warranty for 8 years!). The Rheem water heater was installed in 2020. Additional features include a MyQ automatic garage door opener, Ring doorbell camera, and Kwikset door locks. The HOA provides LAWN MAINTENANCE and yard work, plus VALET TRASH SERVICE. All window panes have been replaced. The washer and dryer are included in the sale, and the house is set up for Safe Touch Security. This townhome, with its attached garage, is a must-see!
Townhouse Details
Home Type
- Townhome
Est. Annual Taxes
- $610
Year Built
- Built in 2006
Lot Details
- 1,742 Sq Ft Lot
- East Facing Home
HOA Fees
- $247 Monthly HOA Fees
Parking
- 1 Car Attached Garage
- Off-Street Parking
Home Design
- Shingle Roof
Interior Spaces
- 1,380 Sq Ft Home
- 2-Story Property
- Open Floorplan
- Vaulted Ceiling
- Entrance Foyer
- Security Gate
Kitchen
- Breakfast Bar
- Electric Range
- Microwave
- Dishwasher
- Disposal
Flooring
- Wood
- Vinyl
Bedrooms and Bathrooms
- 3 Bedrooms
- Split Bedroom Floorplan
- Walk-In Closet
- Bathtub and Shower Combination in Primary Bathroom
Laundry
- Laundry on upper level
- Dryer
- Front Loading Washer
Outdoor Features
- Patio
Schools
- Merrill Road Elementary School
- Landmark Middle School
- Terry Parker High School
Utilities
- Central Heating and Cooling System
- 200+ Amp Service
- Electric Water Heater
Listing and Financial Details
- Assessor Parcel Number 1207990294
Community Details
Overview
- Association fees include maintenance structure
- Kendall Pointe Subdivision
Amenities
- Clubhouse
Recreation
- Fitness Center
- Jogging Path
Security
- Gated Community
- Fire and Smoke Detector
Map
Home Values in the Area
Average Home Value in this Area
Tax History
| Year | Tax Paid | Tax Assessment Tax Assessment Total Assessment is a certain percentage of the fair market value that is determined by local assessors to be the total taxable value of land and additions on the property. | Land | Improvement |
|---|---|---|---|---|
| 2024 | $600 | $72,453 | -- | -- |
| 2023 | $600 | $70,343 | $0 | $0 |
| 2022 | $547 | $68,295 | $0 | $0 |
| 2021 | $553 | $66,306 | $0 | $0 |
| 2020 | $552 | $65,391 | $0 | $0 |
| 2019 | $553 | $63,921 | $0 | $0 |
| 2018 | $551 | $62,730 | $0 | $0 |
| 2017 | $551 | $61,440 | $0 | $0 |
| 2016 | $554 | $60,177 | $0 | $0 |
| 2015 | $562 | $59,759 | $0 | $0 |
| 2014 | $566 | $59,285 | $0 | $0 |
Property History
| Date | Event | Price | Change | Sq Ft Price |
|---|---|---|---|---|
| 02/17/2025 02/17/25 | Price Changed | $250,000 | -5.7% | $181 / Sq Ft |
| 02/01/2025 02/01/25 | For Sale | $265,000 | -- | $192 / Sq Ft |
Deed History
| Date | Type | Sale Price | Title Company |
|---|---|---|---|
| Warranty Deed | $70,000 | All Florida Title Svcs Inc | |
| Special Warranty Deed | $221,900 | Universal Land Title Inc |
Mortgage History
| Date | Status | Loan Amount | Loan Type |
|---|---|---|---|
| Open | $100,479 | VA | |
| Closed | $71,505 | VA | |
| Previous Owner | $199,650 | Purchase Money Mortgage |
Similar Homes in Jacksonville, FL
Source: realMLS (Northeast Florida Multiple Listing Service)
MLS Number: 2066700
APN: 120799-0294
- 1496 Pitney Cir
- 1492 Fieldview Dr
- 1549 Acken Dr
- 1588 Landau Rd
- 1522 Landau Rd
- 1791 Mathews Manor Dr
- 2708 Caroline Hills Dr
- 2569 Sunrise Ridge Ln
- 1732 Pacifico Way
- 1728 Pacifico Way
- 1725 Pacifico Way
- 1598 Mathews Manor Dr
- 1736 Pacifico Way
- 1724 Pacifico Way
- 1716 Pacifico Way
- 1714 Pacifico Way
- 1710 Pacifico Way
- 1707 Pacifico Way
- 1719 Pacifico Way
- 1705 Pacifico Way
