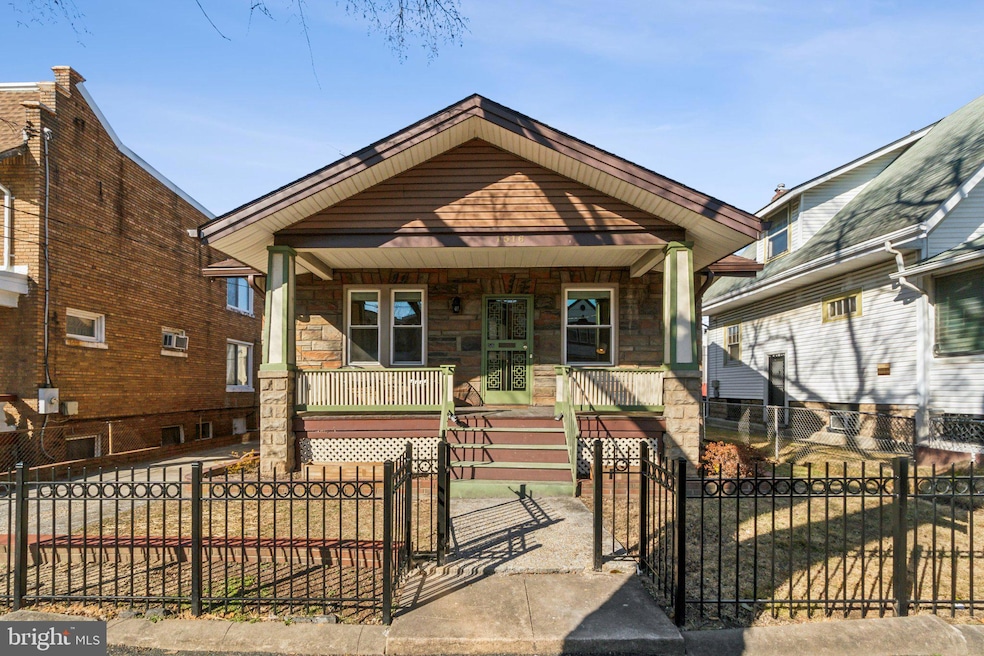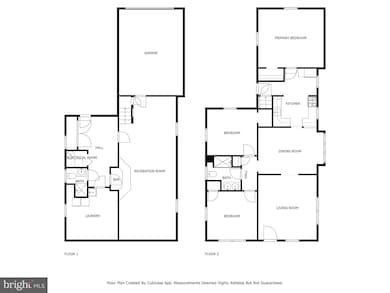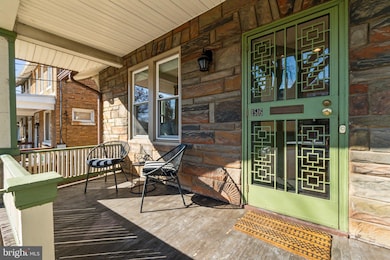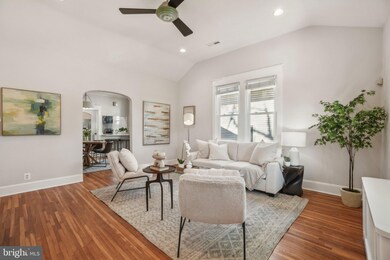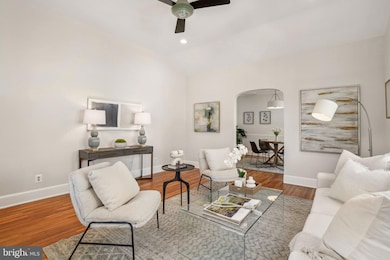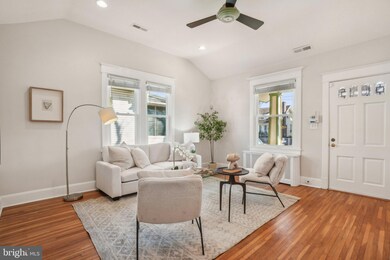
1516 S St SE Washington, DC 20020
Fairlawn NeighborhoodHighlights
- Traditional Floor Plan
- Main Floor Bedroom
- Upgraded Countertops
- Wood Flooring
- No HOA
- Formal Dining Room
About This Home
As of March 2025Offer Deadline - Tuesday, 3/4/25 at 2PM. Welcome to 1516 S St SE, a surprisingly spacious 3-bedroom, 2-bathroom bungalow blending historic charm with modern updates in DC's Fairlawn neighborhood. Thoughtfully designed, this home features original hardwood floors, stained glass transoms, and beautiful trim, adding character throughout. The bright, updated kitchen sits at the heart of the home, complemented by a separate living and dining room for effortless entertaining. A large basement with an updated waterproofing system provides endless possibilities—perfect for storage, a home gym, or a recreation space—while the dedicated workshop is ideal for hobbies or projects. Updates include new kitchen and bathrooms (2020), AC installed (2018) The private driveway and connected garage offer convenience, and the expansive yard provides a rare retreat for outdoor living. You can accommodate up to 5 cars on the lot. Located just 1 mile from Navy Yard and 2 miles to the U.S. Capitol, this home offers unbeatable access to the city. Enjoy nearby Anacostia Park, scenic bike paths, and a highly bikeable neighborhood. Plus, with DCA just 15 minutes away, travel is a breeze. Neighborhood serving establishments like Lidl, Busboys and Poets within 1-2 miles. Don’t miss this opportunity to own a home with space, charm, and modern updates in one of DC’s most exciting neighborhoods!
Home Details
Home Type
- Single Family
Est. Annual Taxes
- $3,324
Year Built
- Built in 1922 | Remodeled in 2020
Lot Details
- 3,708 Sq Ft Lot
- Wood Fence
- Back Yard Fenced
- Property is in good condition
- Property is zoned R-3
Parking
- 1 Car Direct Access Garage
- 2 Driveway Spaces
- Rear-Facing Garage
Home Design
- Bungalow
- Slab Foundation
- Stone Siding
Interior Spaces
- Property has 2 Levels
- Traditional Floor Plan
- Wet Bar
- Ceiling Fan
- Recessed Lighting
- Formal Dining Room
Kitchen
- Gas Oven or Range
- Built-In Microwave
- Dishwasher
- Stainless Steel Appliances
- Upgraded Countertops
- Disposal
Flooring
- Wood
- Ceramic Tile
Bedrooms and Bathrooms
- 3 Main Level Bedrooms
- Walk-in Shower
Laundry
- Laundry on lower level
- Dryer
- Washer
Basement
- Walk-Up Access
- Connecting Stairway
- Rear Basement Entry
- Basement with some natural light
Outdoor Features
- Porch
Schools
- Ketcham Elementary School
- Kramer Middle School
- Anacostia High School
Utilities
- Central Air
- Radiator
- Natural Gas Water Heater
- Municipal Trash
Community Details
- No Home Owners Association
- Fairlawn Subdivision
Listing and Financial Details
- Tax Lot 100
- Assessor Parcel Number 5604//0100
Map
Home Values in the Area
Average Home Value in this Area
Property History
| Date | Event | Price | Change | Sq Ft Price |
|---|---|---|---|---|
| 03/20/2025 03/20/25 | Sold | $560,000 | +6.7% | $219 / Sq Ft |
| 02/27/2025 02/27/25 | For Sale | $524,999 | +23.5% | $205 / Sq Ft |
| 05/29/2018 05/29/18 | Sold | $425,000 | 0.0% | $306 / Sq Ft |
| 04/16/2018 04/16/18 | Pending | -- | -- | -- |
| 04/07/2018 04/07/18 | For Sale | $425,000 | -- | $306 / Sq Ft |
Tax History
| Year | Tax Paid | Tax Assessment Tax Assessment Total Assessment is a certain percentage of the fair market value that is determined by local assessors to be the total taxable value of land and additions on the property. | Land | Improvement |
|---|---|---|---|---|
| 2024 | $3,324 | $551,310 | $162,930 | $388,380 |
| 2023 | $3,045 | $529,420 | $157,960 | $371,460 |
| 2022 | $2,809 | $486,160 | $152,320 | $333,840 |
| 2021 | $2,572 | $447,040 | $148,510 | $298,530 |
| 2020 | $2,343 | $436,290 | $143,500 | $292,790 |
| 2019 | $2,138 | $326,320 | $139,870 | $186,450 |
| 2018 | $1,777 | $315,630 | $0 | $0 |
| 2017 | $1,622 | $293,440 | $0 | $0 |
| 2016 | $1,481 | $265,660 | $0 | $0 |
| 2015 | $1,348 | $248,470 | $0 | $0 |
| 2014 | $1,236 | $215,610 | $0 | $0 |
Mortgage History
| Date | Status | Loan Amount | Loan Type |
|---|---|---|---|
| Open | $448,048 | Credit Line Revolving | |
| Previous Owner | $382,500 | New Conventional | |
| Previous Owner | $136,570 | No Value Available |
Deed History
| Date | Type | Sale Price | Title Company |
|---|---|---|---|
| Special Warranty Deed | $560,060 | Universal Title | |
| Special Warranty Deed | $425,000 | Kvs Title Llc |
Similar Homes in Washington, DC
Source: Bright MLS
MLS Number: DCDC2174980
APN: 5604-0100
- 1467 Ridge Place SE
- 1426 S St SE
- 1613 R St SE
- 1616 T St SE
- 1622 T St SE
- 1632 Ridge Place SE
- 1622 R St SE
- 1618 16th St SE
- 1707 Minnesota Ave SE
- 1339 Ridge Place SE
- 1711 Minnesota Ave SE
- 1324 Ridge Place SE
- 1713 Minnesota Ave SE
- 1908 17th St SE
- 1617 Q St SE
- 1721 S St SE
- 1614 Q St SE
- 1941 16th St SE
- 1737 Minnesota Ave SE
- 1304 S St SE
