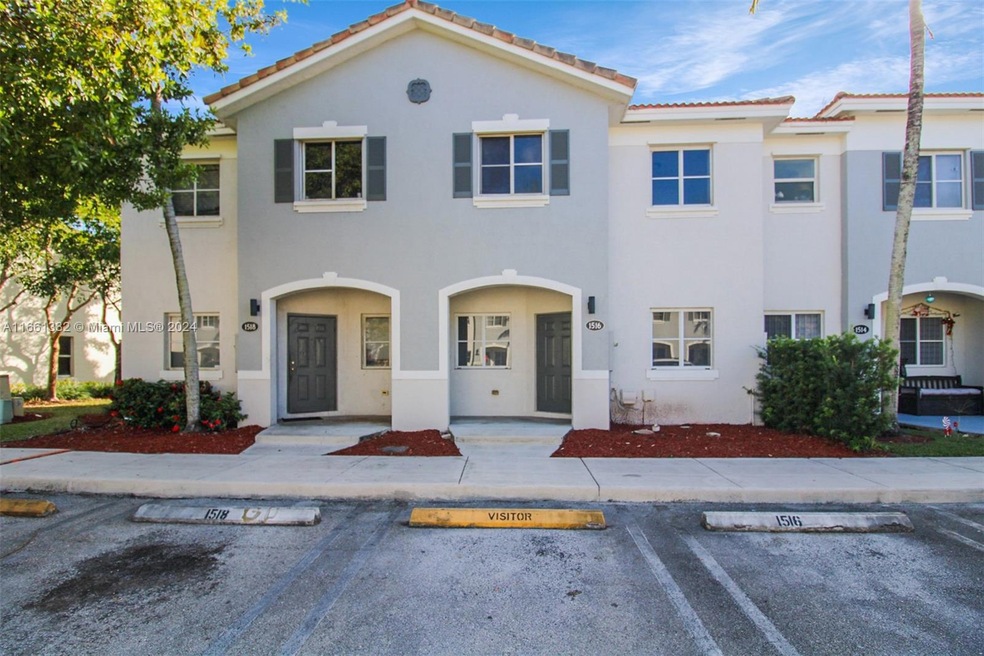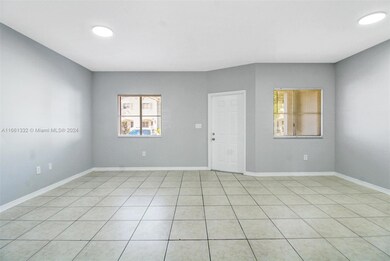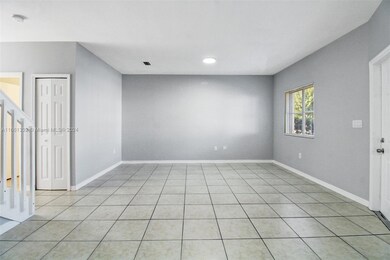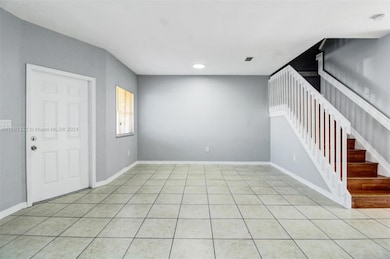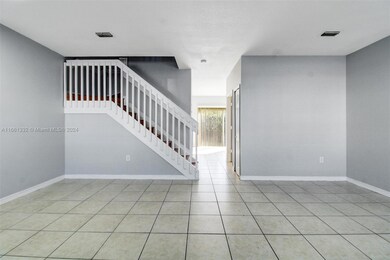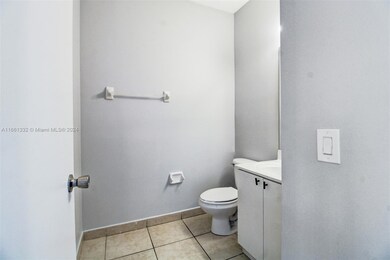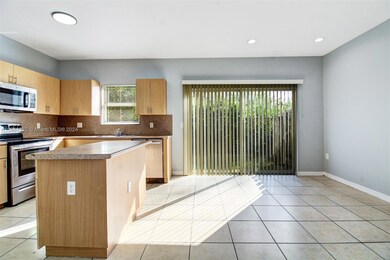
1516 SE 31st Ct Homestead, FL 33035
Highlights
- Garden View
- Patio
- Central Heating and Cooling System
- Community Pool
- Tile Flooring
- 1 Car Garage
About This Home
As of January 2025Stunning Townhome in the Gated Community of Venetia Groves
Welcome to this beautiful two-story corner townhome located in the gated community of Venetia Groves. Featuring 3 spacious bedrooms and 2.5 bathrooms, this home offers a bright living space. The kitchen with an island, ample cabinetry, a pantry, and stainless-steel appliances.
Main level has 1/2 bathroom, a designated laundry room, and fenced patio. The primary bedroom is upstairs with a walk-in closet and bathroom. Tile and laminate flooring throughout the home, offering durability.
Residents of Venetia Groves enjoy a community pool, 24-hour security, and well-maintained common areas. This townhome is situated near top-rated schools, with quick access to highways, Homestead Baptist Hospital, and the Florida Keys.
Townhouse Details
Home Type
- Townhome
Est. Annual Taxes
- $3,479
Year Built
- Built in 2005
HOA Fees
- $315 Monthly HOA Fees
Parking
- 1 Car Garage
Home Design
- Split Level Home
- Concrete Block And Stucco Construction
Interior Spaces
- 1,509 Sq Ft Home
- 2-Story Property
- Tile Flooring
- Garden Views
Kitchen
- Microwave
- Dishwasher
Bedrooms and Bathrooms
- 3 Bedrooms
- Primary Bedroom Upstairs
- 2 Full Bathrooms
- Shower Only
Laundry
- Dryer
- Washer
Home Security
Additional Features
- Patio
- Central Heating and Cooling System
Listing and Financial Details
- Assessor Parcel Number 10-79-29-009-1320
Community Details
Overview
- Venetia Condos
- Venetia Groves Subdivision
Recreation
- Community Pool
Pet Policy
- Breed Restrictions
Security
- Complex Is Fenced
- Fire and Smoke Detector
Map
Home Values in the Area
Average Home Value in this Area
Property History
| Date | Event | Price | Change | Sq Ft Price |
|---|---|---|---|---|
| 01/29/2025 01/29/25 | Sold | $320,000 | +1.6% | $212 / Sq Ft |
| 01/09/2025 01/09/25 | Pending | -- | -- | -- |
| 11/20/2024 11/20/24 | Price Changed | $315,000 | -3.1% | $209 / Sq Ft |
| 11/08/2024 11/08/24 | Price Changed | $325,000 | -3.0% | $215 / Sq Ft |
| 10/14/2024 10/14/24 | Price Changed | $335,000 | -1.4% | $222 / Sq Ft |
| 09/24/2024 09/24/24 | Price Changed | $339,900 | -22.7% | $225 / Sq Ft |
| 09/17/2024 09/17/24 | For Sale | $439,900 | 0.0% | $292 / Sq Ft |
| 02/15/2017 02/15/17 | Rented | $1,350 | 0.0% | -- |
| 02/01/2017 02/01/17 | Under Contract | -- | -- | -- |
| 01/11/2017 01/11/17 | For Rent | $1,350 | +22.7% | -- |
| 03/02/2015 03/02/15 | Rented | $1,100 | -8.3% | -- |
| 01/31/2015 01/31/15 | Under Contract | -- | -- | -- |
| 11/12/2014 11/12/14 | For Rent | $1,200 | 0.0% | -- |
| 09/26/2014 09/26/14 | Sold | $80,000 | -2.4% | $53 / Sq Ft |
| 09/01/2014 09/01/14 | Pending | -- | -- | -- |
| 07/12/2014 07/12/14 | For Sale | $82,000 | -- | $54 / Sq Ft |
Tax History
| Year | Tax Paid | Tax Assessment Tax Assessment Total Assessment is a certain percentage of the fair market value that is determined by local assessors to be the total taxable value of land and additions on the property. | Land | Improvement |
|---|---|---|---|---|
| 2024 | $3,479 | $153,730 | -- | -- |
| 2023 | $3,479 | $139,755 | $0 | $0 |
| 2022 | $2,936 | $127,050 | $0 | $0 |
| 2021 | $2,714 | $115,500 | $0 | $0 |
| 2020 | $2,320 | $105,000 | $0 | $0 |
| 2019 | $2,329 | $105,000 | $0 | $0 |
| 2018 | $2,288 | $105,000 | $0 | $0 |
| 2017 | $2,208 | $100,100 | $0 | $0 |
| 2016 | $2,046 | $91,000 | $0 | $0 |
| 2015 | $1,980 | $86,690 | $0 | $0 |
| 2014 | $1,338 | $48,557 | $0 | $0 |
Mortgage History
| Date | Status | Loan Amount | Loan Type |
|---|---|---|---|
| Open | $314,204 | FHA | |
| Previous Owner | $186,400 | Fannie Mae Freddie Mac | |
| Previous Owner | $153,600 | Fannie Mae Freddie Mac |
Deed History
| Date | Type | Sale Price | Title Company |
|---|---|---|---|
| Warranty Deed | $320,000 | Top Tier Title | |
| Warranty Deed | $129,000 | Attorney | |
| Warranty Deed | $80,000 | Attorney | |
| Warranty Deed | $233,000 | Expert Title & Escrow Inc | |
| Warranty Deed | $161,000 | Title Company Of America Inc |
Similar Homes in the area
Source: MIAMI REALTORS® MLS
MLS Number: A11661332
APN: 10-7929-009-1320
- 1508 SE 31st Ct
- 1532 SE 31st Ct
- 1517 SE 31st Ct Unit 1517
- 1539 SE 31st Ct
- 1533 SE 31st Ct
- 1564 SE 31st Ct
- 2972 SE 15th Terrace Unit 1
- 2921 SE 13th Rd Unit 20539
- 2954 SE 15th Terrace
- 1611 SE 31st Ct
- 2911 SE 13th Ave Unit 10249
- 2911 SE 13th Ave Unit 20549
- 2910 SE 13th Rd Unit 10244
- 2935 SE 15th Ave
- 1622 SE 30th St
- 2918 SE 15th Rd Unit 59
- 2931 SE 13th Ave Unit 10647
- 2931 SE 13th Ave Unit 10147
- 1615 SE 30th St Unit 1615
- 2921 SE 13th Ave Unit 20248
