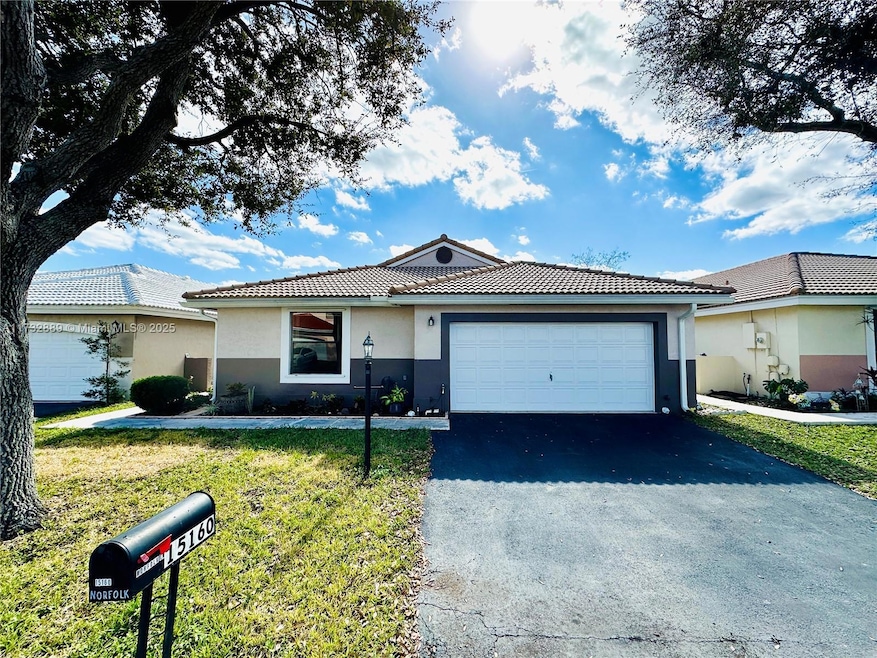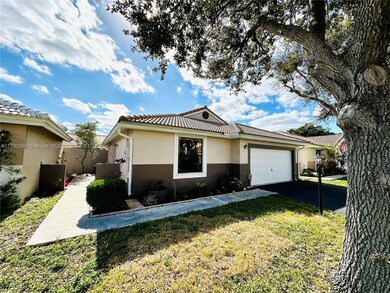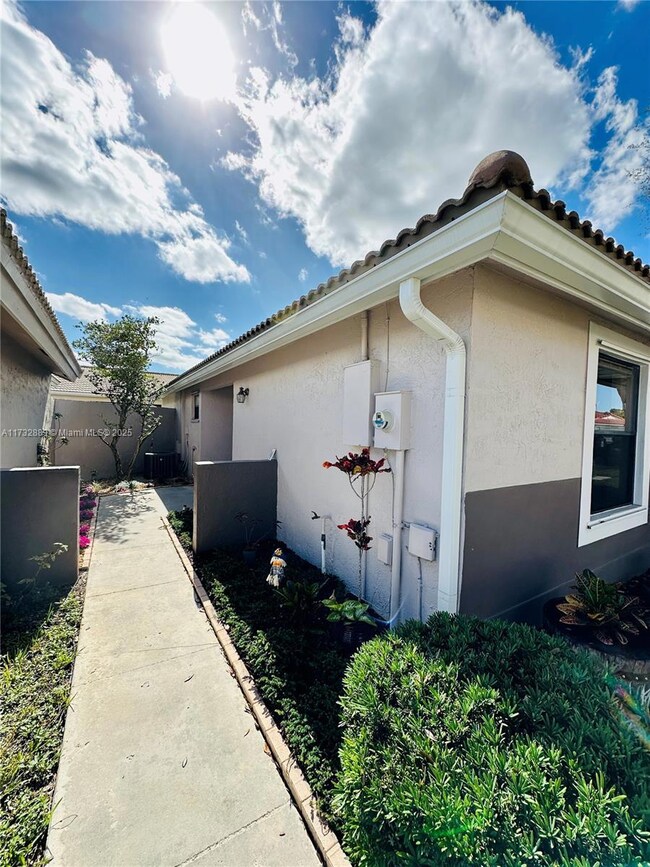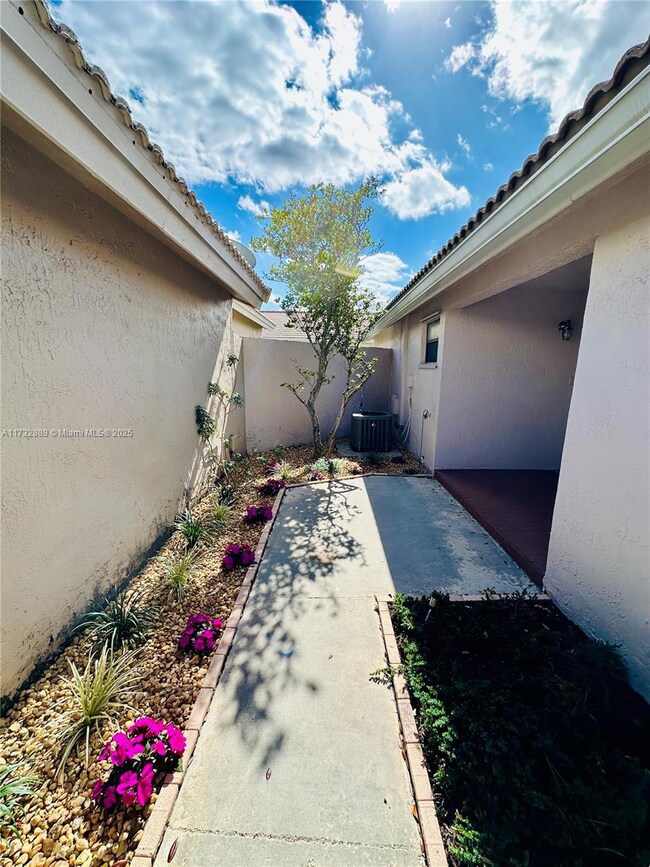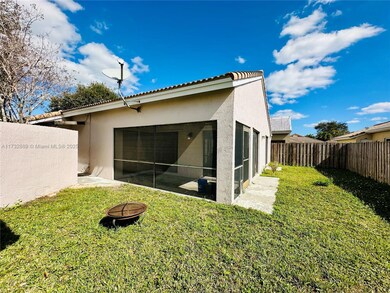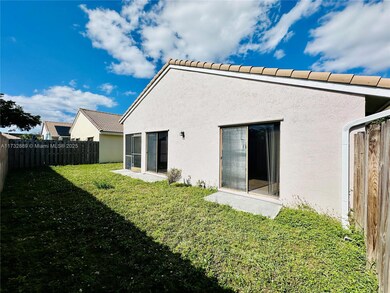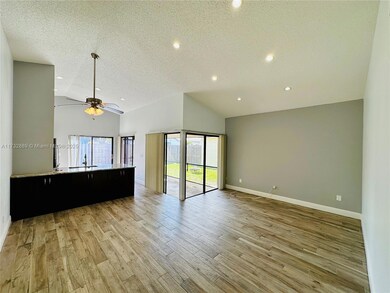
Estimated payment $3,202/month
Highlights
- Vaulted Ceiling
- Attic
- 2 Car Attached Garage
- Hawkes Bluff Elementary School Rated A-
- Community Pool
- Walk-In Closet
About This Home
Exceedingly rare 2 bedroom and 2 bathroom single family home located in the Falcon's Lea community. This residence was lovingly maintained and features a recently renovated kitchen and tiled floors in the main living areas. The original bathrooms serve as a blank canvas to create your dream layout. The back yard is incredibly private and completely fenced in. Work on any project or store up to two vehicles in the garage. The community amenities include a pool, park and community center. HOA is only $500/yr. Hurry, this charmer will not last! Easy to show.
Home Details
Home Type
- Single Family
Est. Annual Taxes
- $4,636
Year Built
- Built in 1989
Lot Details
- 3,936 Sq Ft Lot
- North Facing Home
- Property is zoned PUD-5 (C
HOA Fees
- $42 Monthly HOA Fees
Parking
- 2 Car Attached Garage
- Driveway
- Guest Parking
- Open Parking
Home Design
- Barrel Roof Shape
- Concrete Block And Stucco Construction
Interior Spaces
- 1,178 Sq Ft Home
- 1-Story Property
- Vaulted Ceiling
- Vertical Blinds
- Property Views
- Attic
Kitchen
- Electric Range
- Microwave
- Dishwasher
Flooring
- Carpet
- Ceramic Tile
Bedrooms and Bathrooms
- 2 Bedrooms
- Split Bedroom Floorplan
- Walk-In Closet
- 2 Full Bathrooms
- Shower Only
Laundry
- Dryer
- Washer
Schools
- Hawkes Bluff Elementary School
- Silver Trail Middle School
- West Broward High School
Utilities
- Central Air
- Reverse Cycle Heating System
Listing and Financial Details
- Assessor Parcel Number 514004090720
Community Details
Overview
- Falcons Lea Subdivision
Recreation
- Community Pool
Map
Home Values in the Area
Average Home Value in this Area
Tax History
| Year | Tax Paid | Tax Assessment Tax Assessment Total Assessment is a certain percentage of the fair market value that is determined by local assessors to be the total taxable value of land and additions on the property. | Land | Improvement |
|---|---|---|---|---|
| 2025 | $4,636 | $257,450 | -- | -- |
| 2024 | $4,506 | $250,200 | -- | -- |
| 2023 | $4,506 | $242,920 | $0 | $0 |
| 2022 | $4,137 | $235,850 | $0 | $0 |
| 2021 | $4,060 | $228,990 | $0 | $0 |
| 2020 | $4,069 | $225,830 | $0 | $0 |
| 2019 | $3,927 | $220,760 | $0 | $0 |
| 2018 | $3,789 | $216,650 | $0 | $0 |
| 2017 | $3,690 | $212,200 | $0 | $0 |
| 2016 | $3,639 | $207,840 | $0 | $0 |
| 2015 | $3,708 | $206,400 | $0 | $0 |
| 2014 | $1,890 | $113,760 | $0 | $0 |
| 2013 | -- | $146,110 | $31,490 | $114,620 |
Property History
| Date | Event | Price | Change | Sq Ft Price |
|---|---|---|---|---|
| 04/15/2025 04/15/25 | Pending | -- | -- | -- |
| 04/11/2025 04/11/25 | Price Changed | $498,000 | -1.4% | $423 / Sq Ft |
| 04/08/2025 04/08/25 | Price Changed | $505,000 | -0.6% | $429 / Sq Ft |
| 03/17/2025 03/17/25 | Price Changed | $508,000 | -0.8% | $431 / Sq Ft |
| 02/24/2025 02/24/25 | Price Changed | $512,000 | -1.5% | $435 / Sq Ft |
| 02/17/2025 02/17/25 | Price Changed | $520,000 | -1.9% | $441 / Sq Ft |
| 02/07/2025 02/07/25 | Price Changed | $530,000 | -1.9% | $450 / Sq Ft |
| 01/27/2025 01/27/25 | For Sale | $540,000 | +125.0% | $458 / Sq Ft |
| 10/16/2014 10/16/14 | Sold | $240,000 | 0.0% | $204 / Sq Ft |
| 09/16/2014 09/16/14 | Pending | -- | -- | -- |
| 07/22/2014 07/22/14 | For Sale | $239,900 | -- | $204 / Sq Ft |
Deed History
| Date | Type | Sale Price | Title Company |
|---|---|---|---|
| Warranty Deed | $240,000 | North Star Title & Escrow In | |
| Warranty Deed | $65,136 | -- |
Mortgage History
| Date | Status | Loan Amount | Loan Type |
|---|---|---|---|
| Open | $228,000 | New Conventional |
Similar Homes in the area
Source: MIAMI REALTORS® MLS
MLS Number: A11732889
APN: 51-40-04-09-0720
- 15160 Norfolk Ln
- 15211 Norfolk Ln
- 14950 Featherstone Way
- 5911 Epsom Ln
- 14861 Newcastle Ln
- 6302 Tweksbury Terrace
- 5720 W Waterford Dr
- 15001 Windbluff St
- 5641 Thornbluff Ave
- 15821 SW 61st St
- 15841 SW 61st St
- 14701 Sunset Ln
- 6500 Volunteer Rd
- 6530 Olde Moat Way
- 5490 Castlegate Ave
- 5421 Hawkes Bluff Ave
- 14490 Stirling Rd
- 14401 Sunset Ln
- 6910 W Wedgewood Ave
- 14811 Archerhall St
