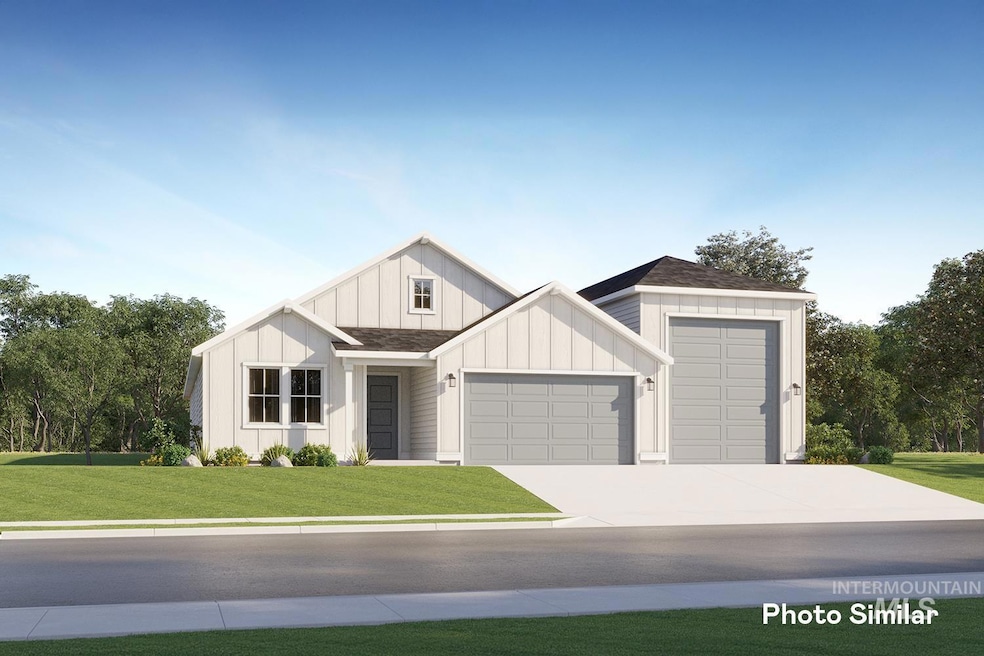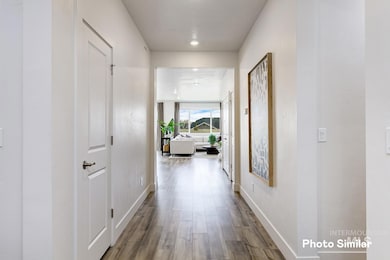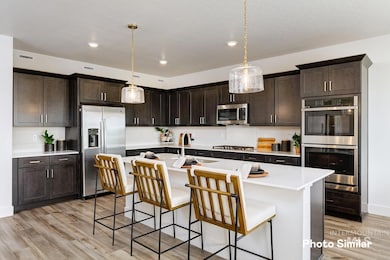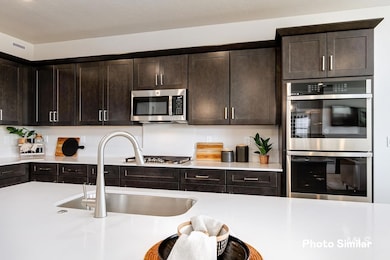
$534,900
- 4 Beds
- 3 Baths
- 2,538 Sq Ft
- 15422 Lutsen Ave
- Caldwell, ID
Welcome to 15422 Lutsen Ave located in desirable Cedar Crossing Community. You are greeted with 20' ceilings flanked with windows on two sides! Fireplace in the center. Any chef or entertainer will appreciate the kitchen opening directly into the oversized great room. Bedroom on the main level is perfect for guests. Upstairs you are greeted by a roomy loft and a primary suite with walk-in closet.
Monica Coronado RE/MAX Executives






