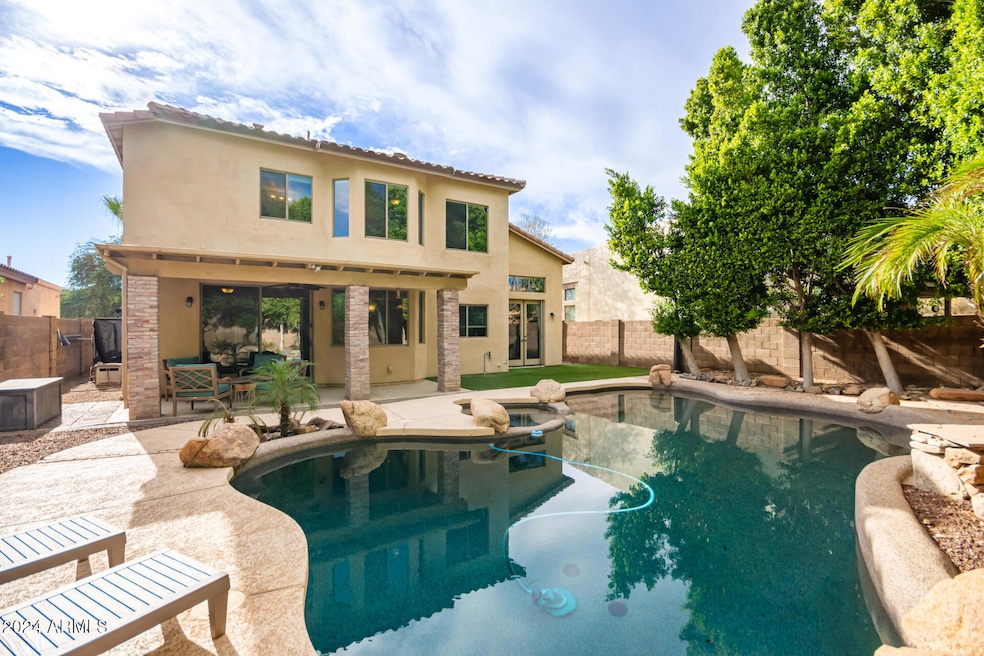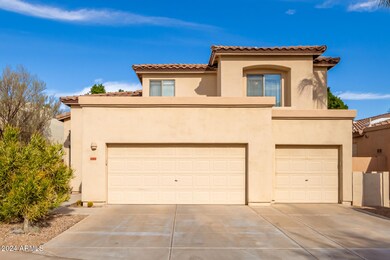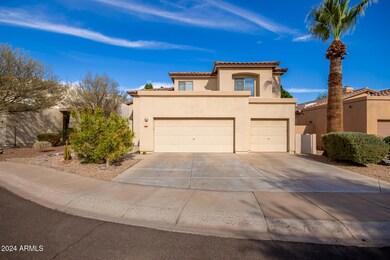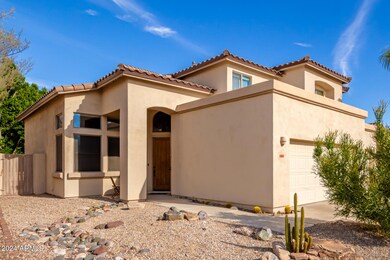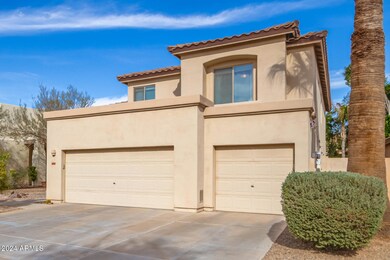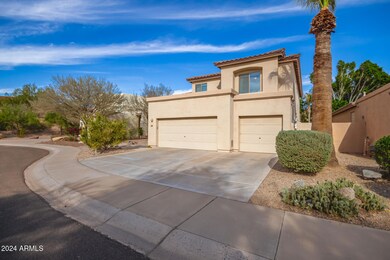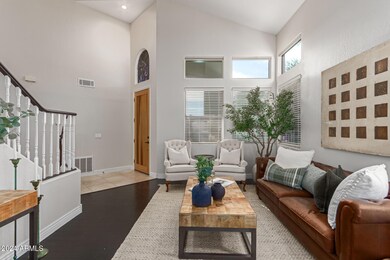
15163 N 100th Way Scottsdale, AZ 85260
Horizons NeighborhoodHighlights
- Heated Spa
- Solar Power System
- Vaulted Ceiling
- Redfield Elementary School Rated A
- Contemporary Architecture
- Wood Flooring
About This Home
As of February 2025Welcome home to this stunning 5-bedroom, 3-bathroom property, perfectly situated in Scottsdale near restaurants, shopping, and parks! As you arrive, you'll be greeted by gorgeous curb appeal, a cul-de-sac lot, 3-car garage and beautifully manicured desert landscaping. Inside, the pristine interior features soaring ceilings, tile flooring, and a calming color palette. The living and dining area boasts dark wood flooring and convenient access to your private oasis of a backyard. This stunning backyard features a sparkling pool, surrounded by lush landscaping, turf lawn, and no homes behind for ultimate seclusion. The spacious patio is perfect for outdoor dining and gatherings, making it an ideal retreat for relaxation and entertainment. Complete with owned solar panels to keep the utility bills at a minimum. The oversized great room includes sliding doors that open to the outdoor space, complemented by charming bay windows in the breakfast nook. You'll love the kitchen, which showcases hardwood cabinets with crown molding, a mosaic backsplash, granite countertops, stainless steel appliances, and a center island. Retreat to the serene main bedroom, featuring plush carpeting, a cozy sitting area, and a luxurious ensuite bathroom complete with dual sinks, an enclosed steam shower, heated floors, a soaking tub, and a generous walk-in closet.
Home Details
Home Type
- Single Family
Est. Annual Taxes
- $2,848
Year Built
- Built in 1995
Lot Details
- 6,110 Sq Ft Lot
- Desert faces the front of the property
- Private Streets
- Block Wall Fence
- Artificial Turf
- Front and Back Yard Sprinklers
HOA Fees
- $66 Monthly HOA Fees
Parking
- 3 Car Garage
- Garage Door Opener
- Community Parking Structure
Home Design
- Contemporary Architecture
- Wood Frame Construction
- Tile Roof
- Stucco
Interior Spaces
- 2,542 Sq Ft Home
- 2-Story Property
- Vaulted Ceiling
- Ceiling Fan
- Fire Sprinkler System
Kitchen
- Kitchen Island
- Granite Countertops
Flooring
- Wood
- Carpet
- Tile
Bedrooms and Bathrooms
- 5 Bedrooms
- Primary Bathroom is a Full Bathroom
- 3 Bathrooms
- Dual Vanity Sinks in Primary Bathroom
- Bathtub With Separate Shower Stall
Pool
- Heated Spa
- Private Pool
Schools
- Desert Canyon Elementary School
- Desert Canyon Middle School
- Desert Mountain High School
Utilities
- Refrigerated Cooling System
- Heating System Uses Natural Gas
- High Speed Internet
- Cable TV Available
Additional Features
- Solar Power System
- Patio
Community Details
- Association fees include ground maintenance, street maintenance
- Mirada At Scottsdale Association, Phone Number (480) 513-6846
- Mirada At Scottsdale Horizon Subdivision
Listing and Financial Details
- Tax Lot 37
- Assessor Parcel Number 217-16-874
Map
Home Values in the Area
Average Home Value in this Area
Property History
| Date | Event | Price | Change | Sq Ft Price |
|---|---|---|---|---|
| 02/06/2025 02/06/25 | Sold | $875,000 | 0.0% | $344 / Sq Ft |
| 01/04/2025 01/04/25 | Pending | -- | -- | -- |
| 01/01/2025 01/01/25 | Price Changed | $875,000 | -2.7% | $344 / Sq Ft |
| 11/07/2024 11/07/24 | Price Changed | $899,000 | -2.8% | $354 / Sq Ft |
| 10/25/2024 10/25/24 | For Sale | $925,000 | -- | $364 / Sq Ft |
Tax History
| Year | Tax Paid | Tax Assessment Tax Assessment Total Assessment is a certain percentage of the fair market value that is determined by local assessors to be the total taxable value of land and additions on the property. | Land | Improvement |
|---|---|---|---|---|
| 2025 | $2,848 | $49,593 | -- | -- |
| 2024 | $2,778 | $47,231 | -- | -- |
| 2023 | $2,778 | $61,020 | $12,200 | $48,820 |
| 2022 | $2,646 | $47,970 | $9,590 | $38,380 |
| 2021 | $2,870 | $44,320 | $8,860 | $35,460 |
| 2020 | $2,844 | $42,010 | $8,400 | $33,610 |
| 2019 | $2,759 | $40,270 | $8,050 | $32,220 |
| 2018 | $2,699 | $38,730 | $7,740 | $30,990 |
| 2017 | $2,547 | $38,850 | $7,770 | $31,080 |
| 2016 | $2,481 | $37,410 | $7,480 | $29,930 |
| 2015 | $2,400 | $35,510 | $7,100 | $28,410 |
Mortgage History
| Date | Status | Loan Amount | Loan Type |
|---|---|---|---|
| Open | $700,000 | New Conventional | |
| Previous Owner | $508,000 | Credit Line Revolving | |
| Previous Owner | $311,654 | New Conventional | |
| Previous Owner | $344,884 | FHA | |
| Previous Owner | $350,877 | FHA | |
| Previous Owner | $352,309 | New Conventional | |
| Previous Owner | $250,000 | Credit Line Revolving | |
| Previous Owner | $200,000 | Stand Alone Second | |
| Previous Owner | $149,450 | Stand Alone Second | |
| Previous Owner | $90,000 | Credit Line Revolving | |
| Previous Owner | $450,400 | Unknown | |
| Previous Owner | $21,500 | Unknown | |
| Previous Owner | $340,000 | New Conventional | |
| Previous Owner | $185,000 | No Value Available | |
| Previous Owner | $155,000 | No Value Available | |
| Previous Owner | $137,250 | New Conventional | |
| Closed | $85,000 | No Value Available |
Deed History
| Date | Type | Sale Price | Title Company |
|---|---|---|---|
| Warranty Deed | $875,000 | Wfg National Title Insurance C | |
| Interfamily Deed Transfer | -- | None Available | |
| Interfamily Deed Transfer | -- | First Arizona Title Agency | |
| Warranty Deed | $365,000 | Title Management Agency Of A | |
| Warranty Deed | $425,000 | First American Title Ins Co | |
| Interfamily Deed Transfer | -- | Fidelity National Title | |
| Interfamily Deed Transfer | -- | Fidelity Title | |
| Warranty Deed | $187,262 | Fidelity Title |
Similar Homes in Scottsdale, AZ
Source: Arizona Regional Multiple Listing Service (ARMLS)
MLS Number: 6776044
APN: 217-16-874
- 15151 N 100th Way
- 15148 N 100th Place
- 15225 N 100th St Unit 1209
- 15225 N 100th St Unit 1220
- 15225 N 100th St Unit 2210
- 15225 N 100th St Unit 1208
- 15225 N 100th St Unit 2187
- 15252 N 100th St Unit 1147
- 15252 N 100th St Unit 1146
- 15252 N 100th St Unit 2167
- 15252 N 100th St Unit 2141
- 15252 N 100th St Unit 1151
- 15252 N 100th St Unit 2148
- 15252 N 100th St Unit 1164
- 9812 E Karen Dr
- 15050 N Thompson Peak Pkwy Unit 1035
- 15050 N Thompson Peak Pkwy Unit 1006
- 15050 N Thompson Peak Pkwy Unit 2036
- 15050 N Thompson Peak Pkwy Unit 2033
- 15050 N Thompson Peak Pkwy Unit 2053
