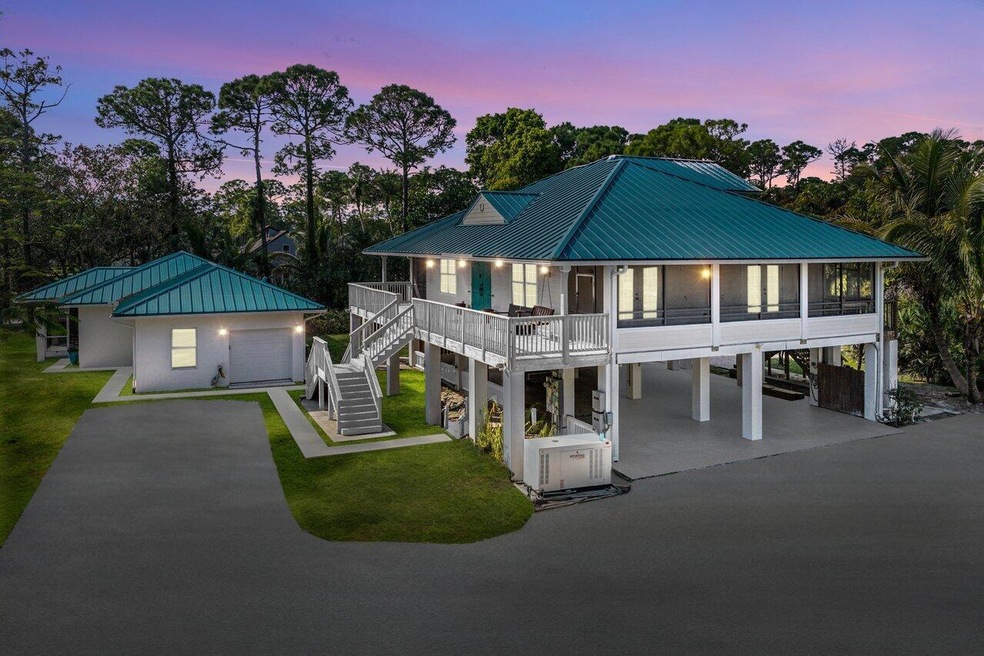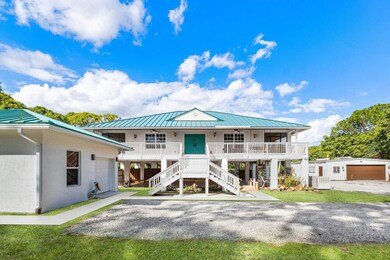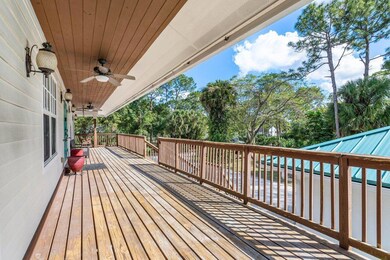
15165 88th Place N Loxahatchee, FL 33470
The Acreage NeighborhoodHighlights
- Horses Allowed in Community
- Concrete Pool
- Fruit Trees
- Pierce Hammock Elementary School Rated A-
- RV Access or Parking
- Vaulted Ceiling
About This Home
As of March 2025WELCOME HOME to a extremely rare Key West style home with wraparound porch, to die for 2023 luxurious guest home, heated saltwater pool, 40' x 30' detached shop/garage, 1980 sqft carport, whole house generator and 1.15 acres of premium high and dry land! This unique 2007 main home features (3) bedrooms, (2) full baths, hurricane impact windows and a metal roof. ENTERING you will discover that this gem is resting on a private and fully fenced lot. The grand double staircase brings you into the solid wood double doors where you are greeted by a soaring 16' vaulted ceiling, open living areas offering an abundance of natural light and a spiral staircase leading to the third bedroom. PASSING THROUGH you will find upgrades throughout, french doors, solid core doors, an expansive kitchen (CLICK)
Home Details
Home Type
- Single Family
Est. Annual Taxes
- $10,774
Year Built
- Built in 2007
Lot Details
- 1.15 Acre Lot
- Lot Dimensions are 210' x 240'
- Fenced
- Interior Lot
- Fruit Trees
- Property is zoned AR
Parking
- 4 Car Garage
- Garage Door Opener
- Driveway
- Open Parking
- RV Access or Parking
Property Views
- Garden
- Pool
Home Design
- Frame Construction
- Aluminum Roof
- Metal Roof
Interior Spaces
- 1,798 Sq Ft Home
- 2-Story Property
- Built-In Features
- Bar
- Vaulted Ceiling
- Ceiling Fan
- Single Hung Metal Windows
- Blinds
- French Doors
- Family Room
- Florida or Dining Combination
- Den
- Workshop
- Screened Porch
- Attic
Kitchen
- Breakfast Area or Nook
- Breakfast Bar
- Electric Range
- Microwave
- Ice Maker
- Dishwasher
Flooring
- Laminate
- Ceramic Tile
Bedrooms and Bathrooms
- 4 Bedrooms
- Split Bedroom Floorplan
- Closet Cabinetry
- Walk-In Closet
- 4 Full Bathrooms
- Separate Shower in Primary Bathroom
Laundry
- Laundry Room
- Dryer
- Washer
Home Security
- Home Security System
- Security Lights
- Impact Glass
Pool
- Concrete Pool
- Free Form Pool
- Gunite Pool
- Saltwater Pool
- Fence Around Pool
- Pool Equipment or Cover
Outdoor Features
- Balcony
- Open Patio
Schools
- Pierce Hammock Elementary School
- Western Pines Middle School
- Seminole Ridge High School
Utilities
- Central Heating and Cooling System
- Well
- Electric Water Heater
- Water Softener is Owned
- Septic Tank
- Cable TV Available
Listing and Financial Details
- Assessor Parcel Number 00414219000001270
- Seller Considering Concessions
Community Details
Overview
- The Acreage Subdivision
Recreation
- Tennis Courts
- Community Basketball Court
- Park
- Horses Allowed in Community
- Trails
Map
Home Values in the Area
Average Home Value in this Area
Property History
| Date | Event | Price | Change | Sq Ft Price |
|---|---|---|---|---|
| 03/21/2025 03/21/25 | Sold | $835,000 | +1.2% | $464 / Sq Ft |
| 02/15/2025 02/15/25 | For Sale | $825,000 | +108.9% | $459 / Sq Ft |
| 05/21/2019 05/21/19 | Sold | $395,000 | -1.0% | $229 / Sq Ft |
| 04/21/2019 04/21/19 | Pending | -- | -- | -- |
| 02/18/2019 02/18/19 | For Sale | $399,000 | +48.3% | $231 / Sq Ft |
| 04/03/2014 04/03/14 | Sold | $269,000 | -18.2% | $156 / Sq Ft |
| 03/04/2014 03/04/14 | Pending | -- | -- | -- |
| 01/12/2014 01/12/14 | For Sale | $329,000 | -- | $191 / Sq Ft |
Tax History
| Year | Tax Paid | Tax Assessment Tax Assessment Total Assessment is a certain percentage of the fair market value that is determined by local assessors to be the total taxable value of land and additions on the property. | Land | Improvement |
|---|---|---|---|---|
| 2024 | $10,774 | $562,355 | -- | -- |
| 2023 | $6,061 | $306,496 | $0 | $0 |
| 2022 | $5,855 | $298,249 | $0 | $0 |
| 2021 | $5,590 | $288,702 | $0 | $0 |
| 2020 | $6,813 | $320,053 | $65,550 | $254,503 |
| 2019 | $4,577 | $229,757 | $0 | $0 |
| 2018 | $4,296 | $225,473 | $0 | $0 |
| 2017 | $4,147 | $220,835 | $0 | $0 |
| 2016 | $4,165 | $216,293 | $0 | $0 |
| 2015 | $4,224 | $214,789 | $0 | $0 |
| 2014 | $2,950 | $146,293 | $0 | $0 |
Mortgage History
| Date | Status | Loan Amount | Loan Type |
|---|---|---|---|
| Open | $626,250 | New Conventional | |
| Previous Owner | $400,000 | New Conventional | |
| Previous Owner | $200,000 | New Conventional | |
| Previous Owner | $264,127 | FHA | |
| Previous Owner | $72,232 | New Conventional | |
| Previous Owner | $85,000 | Unknown | |
| Previous Owner | $81,441 | Unknown | |
| Previous Owner | $61,321 | Unknown |
Deed History
| Date | Type | Sale Price | Title Company |
|---|---|---|---|
| Warranty Deed | $835,000 | Pegasus Title Services | |
| Warranty Deed | -- | None Listed On Document | |
| Warranty Deed | $395,000 | Attorney | |
| Warranty Deed | $269,000 | South Shore Title Inc | |
| Interfamily Deed Transfer | -- | None Available | |
| Warranty Deed | $12,000 | -- |
Similar Homes in Loxahatchee, FL
Source: BeachesMLS
MLS Number: R11062885
APN: 00-41-42-19-00-000-1270
- 15200 Northlake Blvd
- 15279 86th Rd N
- 14790 87th St N
- 15096 93rd St N
- 15578 89th Place N
- 14648 88th Place N
- 14690 Northlake Blvd
- 14718 85th Rd N
- 8425 Apache Blvd
- 15693 Hamlin Blvd
- 15728 86th Rd N
- 15248 Tangelo Blvd
- 14606 85th Rd N
- 14616 92nd Ct N
- 15589 93rd St N
- 15211 95th Ln N
- 14383 85th Rd N
- 15807 83rd Ln N
- 14644 82nd St N
- 17277 Hamlin Blvd






