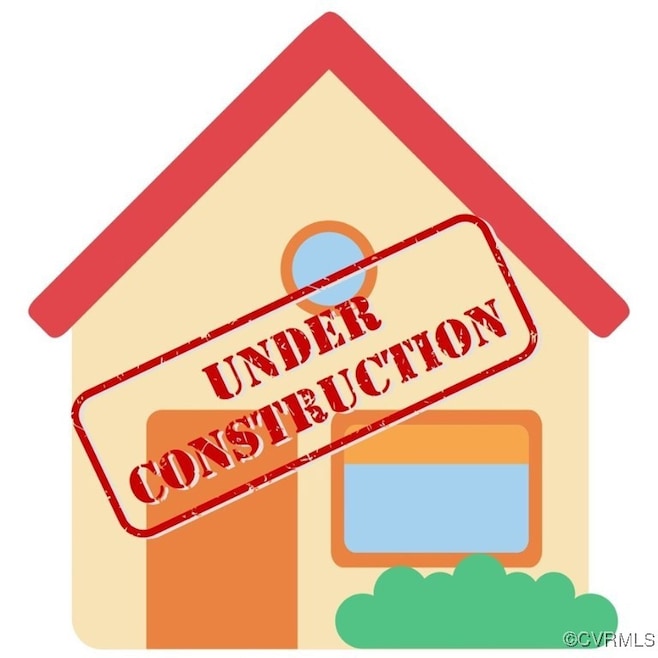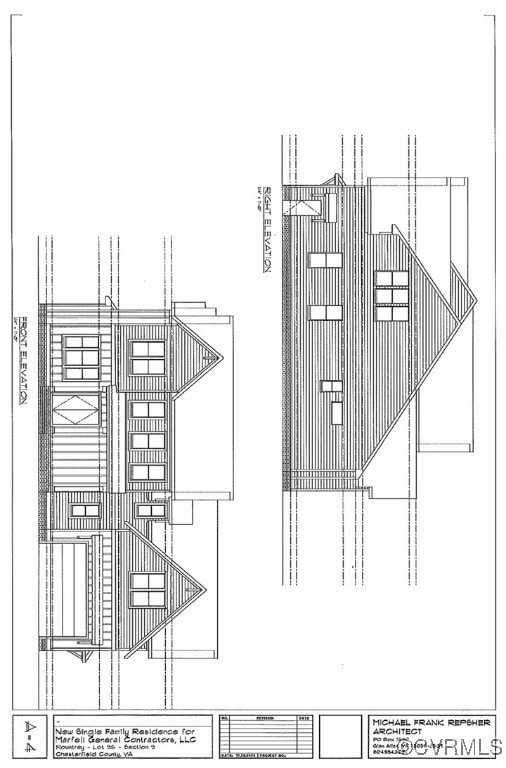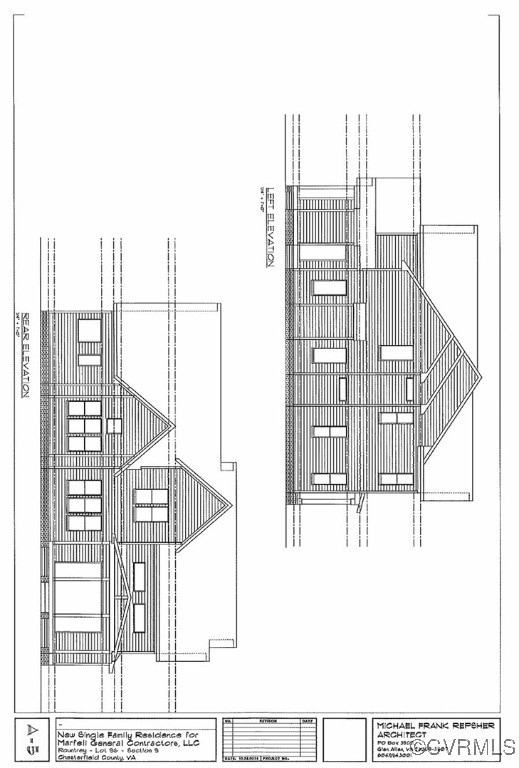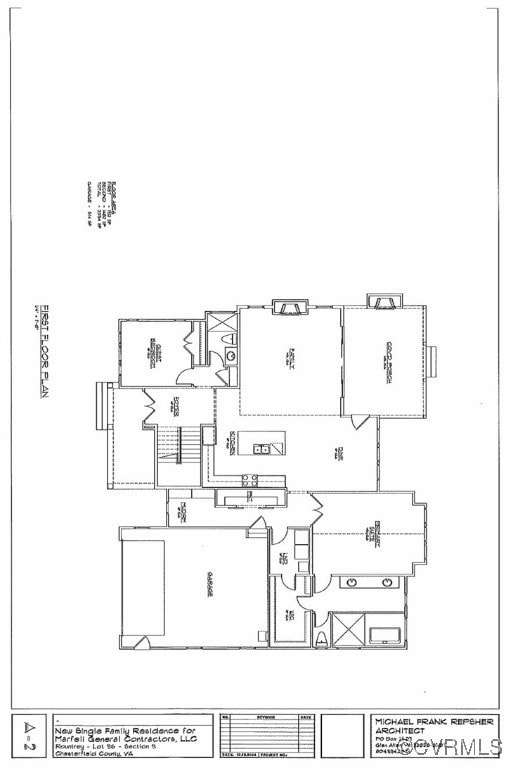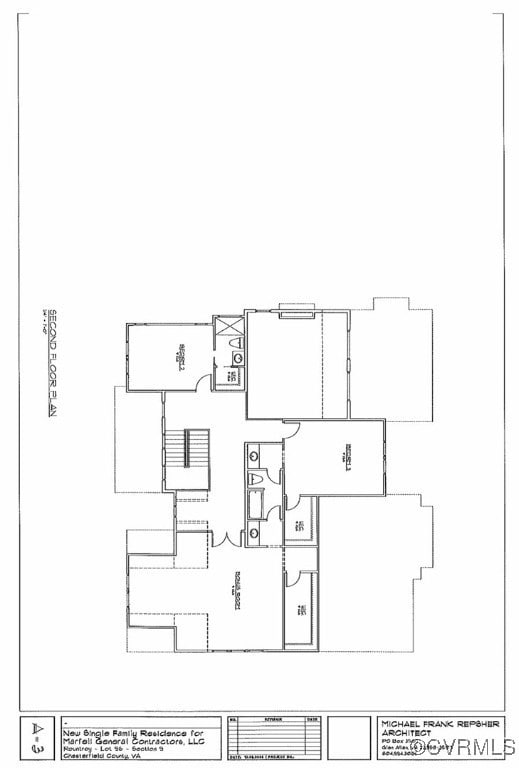
15166 Heaton Dr Midlothian, VA 23112
Brandermill NeighborhoodEstimated payment $5,180/month
Highlights
- Under Construction
- Custom Home
- Cathedral Ceiling
- Midlothian High School Rated A
- Clubhouse
- Wood Flooring
About This Home
Currently being built, this 3,394 square foot Marfeli home is designed with luxury, comfort, and functionality in mind. Every detail, from the accent walls to the built-in shelving to the multimedia package, makes this a home designed for a lifetime of memories.
A front door with two sidelights welcomes you to a striking foyer with an accent wall and soaring 10-foot ceilings. Hardwood flooring throughout the first floor enhances the charm of the home, while plush carpeting offers a cozy retreat upstairs.
The heart of this home is the gourmet kitchen, with top-of-the-line appliances, including a 6-burner gas range, a wine cooler, and a microwave drawer. A sleek waterfall quartz island complements the 54” custom lighted cabinets with built-in wine storage. The kitchen integrates with the oversized dining area and the two-story great room, perfect for get-togethers. Bathed in natural light, the great room features a gas fireplace, with easy access to the screened rear porch where another cozy gas fireplace awaits.
The first-floor primary suite boasts a vaulted ceiling, an luxurious bath with a free-standing tub, and an expansive walk-in closet with direct access to the laundry room. The first-floor guest suite has a private bath to ensure comfort for visitors, while the mudroom, equipped with a spacious shoe rack, bench, and cubbies, adds practicality to everyday living.
Additional bedrooms and bathrooms upstairs are perfect for shared living, and a generous entertainment room over the garage provides abundant storage and flexible space for recreation or as another bedroom.
Designed for efficiency, the home features a tankless gas water heater, natural gas heating on the first floor, and a zoned heat pump system on the second. Insulated doors and thermal windows enhance energy conservation, while an 8-zone irrigation system ensures a lush, fully sodded landscape. The oversized two-car garage is fully insulated and includes an 18” sink. Community amenities include access to two pools and a clubhouse.
Listing Agent
Long & Foster REALTORS Brokerage Phone: (804) 370-2412 License #0225040143

Home Details
Home Type
- Single Family
Est. Annual Taxes
- $1,161
Year Built
- Built in 2025 | Under Construction
Lot Details
- 9,213 Sq Ft Lot
- Sprinkler System
- Zoning described as R9
HOA Fees
- $75 Monthly HOA Fees
Parking
- 2 Car Attached Garage
- Oversized Parking
- Garage Door Opener
- Driveway
- Off-Street Parking
Home Design
- Custom Home
- Transitional Architecture
- Frame Construction
- Composition Roof
- Vinyl Siding
- HardiePlank Type
Interior Spaces
- 3,394 Sq Ft Home
- 2-Story Property
- Built-In Features
- Bookcases
- Cathedral Ceiling
- Ceiling Fan
- Fireplace
- Thermal Windows
- Sliding Doors
- Insulated Doors
- Separate Formal Living Room
- Screened Porch
- Crawl Space
- Fire and Smoke Detector
- Dryer Hookup
Kitchen
- Eat-In Kitchen
- Oven
- Gas Cooktop
- Stove
- Down Draft Cooktop
- Range Hood
- Microwave
- Dishwasher
- Wine Cooler
- Kitchen Island
- Granite Countertops
- Disposal
Flooring
- Wood
- Carpet
- Tile
Bedrooms and Bathrooms
- 5 Bedrooms
- Primary Bedroom on Main
- 4 Full Bathrooms
Schools
- Old Hundred Elementary School
- Tomahawk Creek Middle School
- Midlothian High School
Utilities
- Zoned Heating and Cooling
- Heating System Uses Natural Gas
- Gas Water Heater
Listing and Financial Details
- Tax Lot 96 98
- Assessor Parcel Number 715-69-09-10-200-000
Community Details
Overview
- Rountrey Subdivision
Amenities
- Common Area
- Clubhouse
Recreation
- Tennis Courts
- Community Pool
Map
Home Values in the Area
Average Home Value in this Area
Tax History
| Year | Tax Paid | Tax Assessment Tax Assessment Total Assessment is a certain percentage of the fair market value that is determined by local assessors to be the total taxable value of land and additions on the property. | Land | Improvement |
|---|---|---|---|---|
| 2024 | $1,161 | $129,000 | $129,000 | $0 |
Property History
| Date | Event | Price | Change | Sq Ft Price |
|---|---|---|---|---|
| 02/21/2025 02/21/25 | For Sale | $899,000 | -- | $265 / Sq Ft |
Deed History
| Date | Type | Sale Price | Title Company |
|---|---|---|---|
| Bargain Sale Deed | $539,500 | None Listed On Document |
Similar Homes in Midlothian, VA
Source: Central Virginia Regional MLS
MLS Number: 2504497
APN: 715-69-09-10-200-000
- 15161 Heaton Dr
- 15155 Heaton Dr
- 15206 Heaton Dr
- 3506 Heaton Ct
- 15118 Heaton Dr
- 15224 Barford Dr
- 15113 Heaton Dr
- 3601 Ampfield Way
- 15413 Heaton Dr
- 3701 Glenworth Dr
- 3730 Bellstone Dr
- 15007 Abberton Dr
- 15013 Dordon Ln
- 14900 Abberton Dr
- 14842 Abberton Dr
- 14825 Abberton Dr
- 3506 Alvecote Terrace
- 14801 Abberton Dr
- 3730 Knighton Cir
- 3237 Canford Loop
