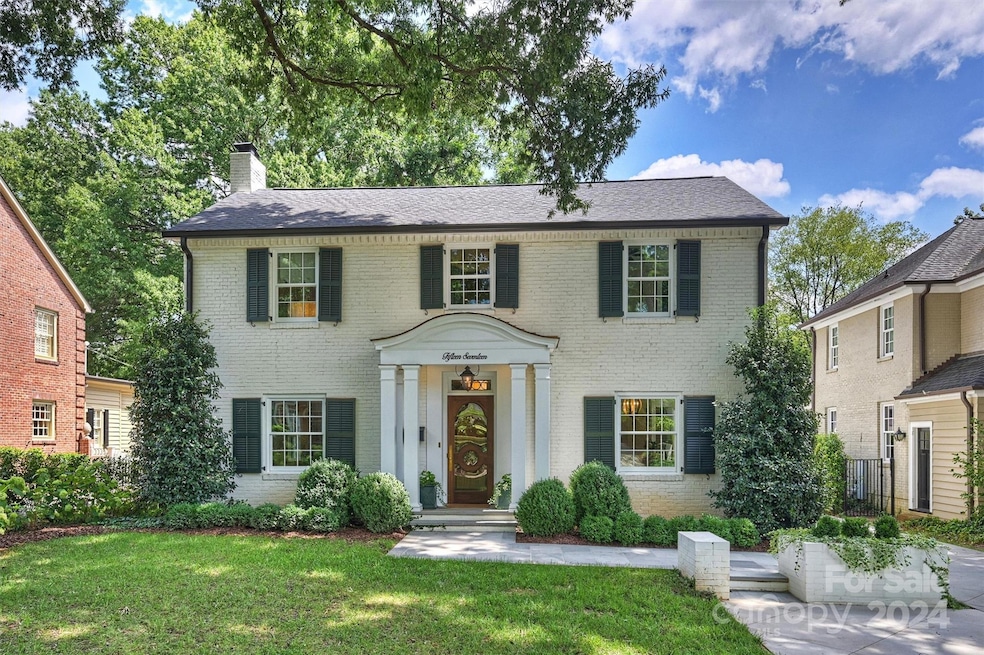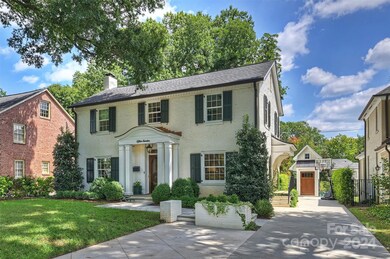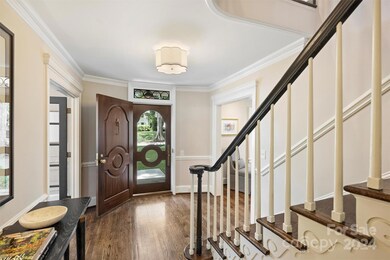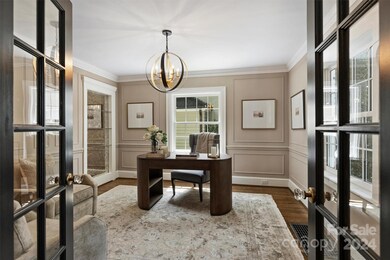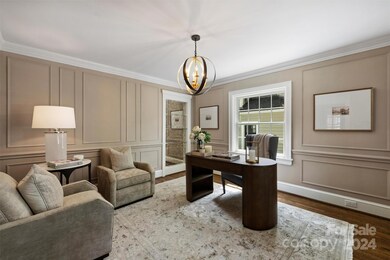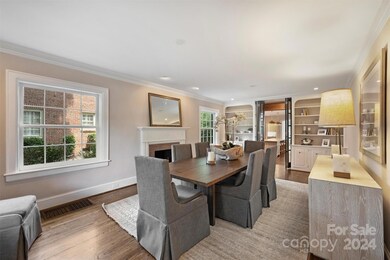
1517 Biltmore Dr Charlotte, NC 28207
Eastover NeighborhoodHighlights
- Open Floorplan
- Fireplace in Primary Bedroom
- Traditional Architecture
- Myers Park High Rated A
- Marble Flooring
- Mud Room
About This Home
As of February 2025Exquisitely renovated top to bottom, this 5 bed, 5.5 bath home is located on one of Eastover's most desirable streets! Elegant hardwoods, intricate moldings, & an expansive open floorplan are just some of the features you will love. Chef’s kitchen boasts custom cabinetry, quartzite countertops, high-end Thermador & Wolf appliances, large center island & highly functional scullery. The spacious family room, accentuated by natural wood beams & original exposed brick leads to the covered porch & patio. Incredible great room/bonus with vaulted shiplap ceilings & full bath! Primary Suite includes a fireplace, 2 walk-in closets, & luxurious bath with marble finishes, while the 4 secondary bedrooms offer unique charm w/ 2 bedrooms equipped w/ en-suite baths. Front & side covered entries, fully fenced yard w/ mature privacy landscaping, & custom storage outbuilding. Walkable to the playground & popular restaurants and retail this Eastover gem is not to be missed!
Last Agent to Sell the Property
Cottingham Chalk Brokerage Email: abell@cottinghamchalk.com License #250231

Co-Listed By
Cottingham Chalk Brokerage Email: abell@cottinghamchalk.com License #242031
Home Details
Home Type
- Single Family
Est. Annual Taxes
- $13,104
Year Built
- Built in 1939
Lot Details
- Lot Dimensions are 60 x 185
- Back Yard Fenced
- Level Lot
- Irrigation
- Property is zoned N1-B
Home Design
- Traditional Architecture
- Four Sided Brick Exterior Elevation
Interior Spaces
- 2-Story Property
- Open Floorplan
- Wet Bar
- Built-In Features
- Wood Burning Fireplace
- Fireplace With Gas Starter
- Pocket Doors
- French Doors
- Mud Room
- Entrance Foyer
- Family Room with Fireplace
- Pull Down Stairs to Attic
- Laundry Room
Kitchen
- Built-In Double Oven
- Gas Range
- Range Hood
- Plumbed For Ice Maker
- Dishwasher
- Kitchen Island
- Disposal
Flooring
- Wood
- Marble
- Tile
Bedrooms and Bathrooms
- 5 Bedrooms
- Fireplace in Primary Bedroom
- Walk-In Closet
Unfinished Basement
- Interior Basement Entry
- Crawl Space
Parking
- Driveway
- 2 Open Parking Spaces
Outdoor Features
- Covered patio or porch
- Shed
Schools
- Eastover Elementary School
- Sedgefield Middle School
- Myers Park High School
Utilities
- Central Air
- Floor Furnace
Community Details
- Eastover Subdivision
Listing and Financial Details
- Assessor Parcel Number 155-122-14
Map
Home Values in the Area
Average Home Value in this Area
Property History
| Date | Event | Price | Change | Sq Ft Price |
|---|---|---|---|---|
| 02/27/2025 02/27/25 | Sold | $2,600,000 | -3.5% | $581 / Sq Ft |
| 10/04/2024 10/04/24 | Price Changed | $2,695,000 | -3.6% | $602 / Sq Ft |
| 08/23/2024 08/23/24 | For Sale | $2,795,000 | -- | $624 / Sq Ft |
Tax History
| Year | Tax Paid | Tax Assessment Tax Assessment Total Assessment is a certain percentage of the fair market value that is determined by local assessors to be the total taxable value of land and additions on the property. | Land | Improvement |
|---|---|---|---|---|
| 2023 | $13,104 | $1,704,000 | $877,500 | $826,500 |
| 2022 | $11,126 | $1,139,900 | $623,700 | $516,200 |
| 2021 | $11,115 | $1,139,900 | $623,700 | $516,200 |
| 2020 | $11,107 | $1,103,900 | $623,700 | $480,200 |
| 2019 | $10,653 | $1,103,900 | $623,700 | $480,200 |
| 2018 | $9,622 | $727,800 | $460,600 | $267,200 |
| 2017 | $9,484 | $727,800 | $460,600 | $267,200 |
| 2016 | $9,474 | $727,800 | $460,600 | $267,200 |
| 2015 | $9,463 | $727,800 | $460,600 | $267,200 |
| 2014 | $9,410 | $727,800 | $460,600 | $267,200 |
Mortgage History
| Date | Status | Loan Amount | Loan Type |
|---|---|---|---|
| Open | $3,900,000 | Credit Line Revolving | |
| Closed | $3,900,000 | Credit Line Revolving | |
| Previous Owner | $250,000 | Credit Line Revolving | |
| Previous Owner | $250,000 | Credit Line Revolving | |
| Previous Owner | $1,007,000 | New Conventional | |
| Previous Owner | $1,000,000 | Construction | |
| Previous Owner | $617,700 | Stand Alone Refi Refinance Of Original Loan | |
| Previous Owner | $636,000 | New Conventional |
Deed History
| Date | Type | Sale Price | Title Company |
|---|---|---|---|
| Warranty Deed | $2,600,000 | Harbor City Title | |
| Warranty Deed | $2,600,000 | Harbor City Title | |
| Warranty Deed | $795,000 | Harbor City Title Ins Agency | |
| Deed | -- | -- |
Similar Homes in Charlotte, NC
Source: Canopy MLS (Canopy Realtor® Association)
MLS Number: 4170477
APN: 155-122-14
- 1401 Scotland Ave
- 1655 Scotland Ave
- 835 Museum Dr
- 3016 Hanson Dr
- 1225 Providence Rd
- 1919 Kensal Ct
- 2909 Hanson Dr
- 2120 Malvern Rd
- 916 Cherokee Rd Unit B2
- 1136 Bolling Rd
- 641 Museum Dr
- 653 Hungerford Place
- 1921 Brandon Cir
- 318 S Canterbury Rd
- 2221 Westminster Place
- 2616 Colton Dr
- 1301 Canterbury Hill Cir
- 111 Wrenwood Ln
- 117 Wrenwood Ln
- 1501 S Wendover Rd
