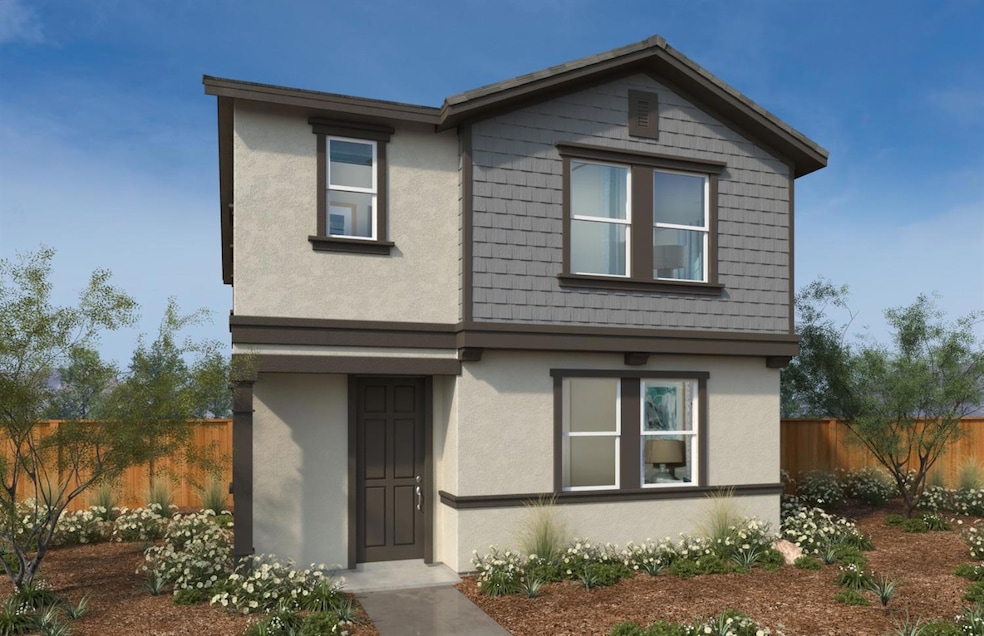
$569,900
- 5 Beds
- 2.5 Baths
- 2,289 Sq Ft
- 7666 Addison Way
- Sacramento, CA
This beautifully updated 5-bedroom, 2.5-bathroom home offers 2,289 sq. ft. of living space in Sacramento. Conveniently located near parks, a greenbelt, grocery stores, local eateries, Delta Shores Shopping Plaza, and with easy access to the I-5 Freeway, this home is perfect for families and commuters alike. Step inside to find brand-new flooring throughoutplush carpet upstairs, with durable vinyl
Judy Cuong Portfolio Real Estate
