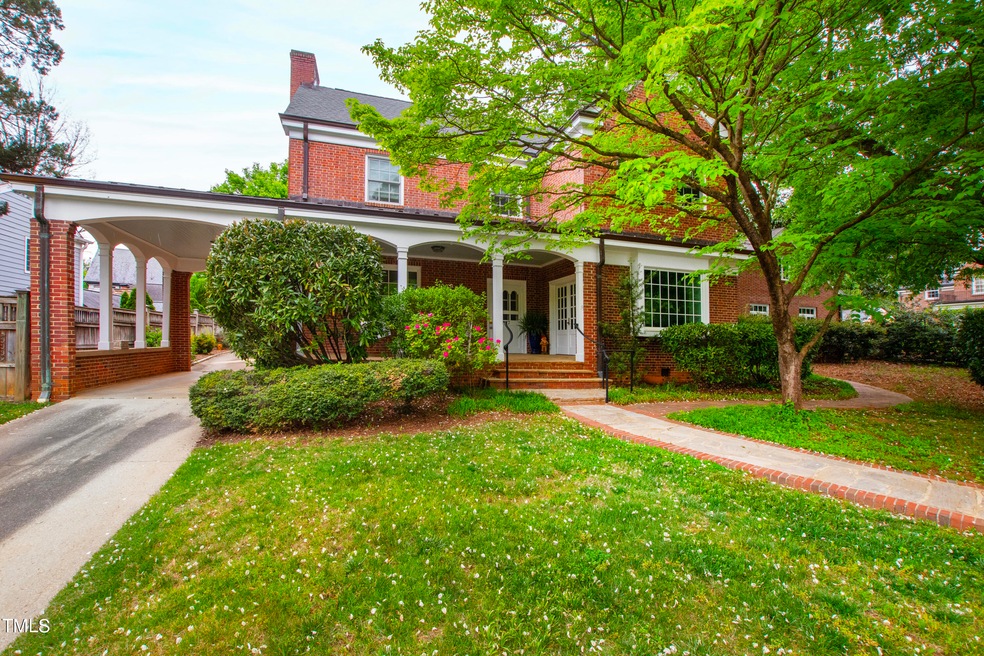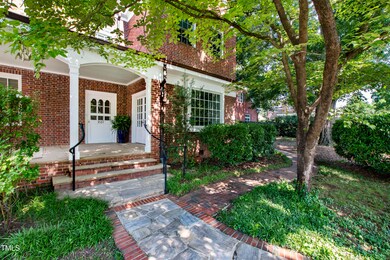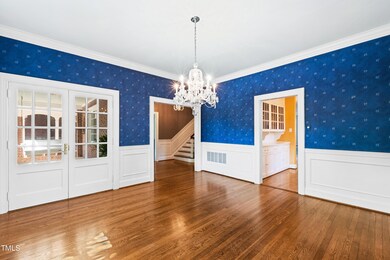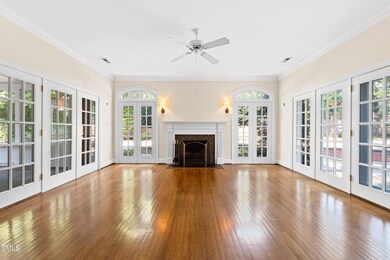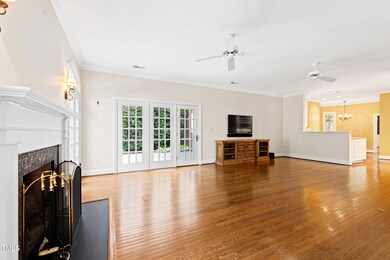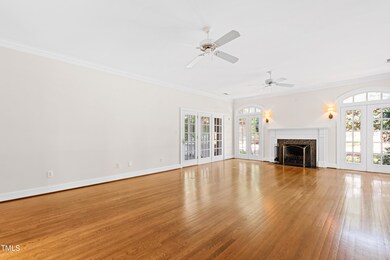
1517 Caswell St Raleigh, NC 27608
Hayes Barton NeighborhoodHighlights
- Finished Room Over Garage
- Family Room with Fireplace
- Traditional Architecture
- Lacy Elementary Rated A
- Vaulted Ceiling
- Wood Flooring
About This Home
As of October 2024Hayes Barton maintains its stature as one of Raleigh's premier older, inner-beltline neighborhoods. Developed in the 1920's by noted landscape developer Earle Sumner Draper, the neighborhood sidewalks and streets closely follow the local terrain and lower ravine areas remained natural and became small local parks. Famed architect Thomas Wright Cooper Jr. designed the home at 1517 Caswell Street, which epitomizes the 1920's-1930's style so prevalent throughout Hayes Barton. The residence features a Flemish-bond brick exterior, oak hardwood flooring, a port cochere, high ceilings, a flighted stairway and excellent outdoor enjoyment space including a bluestone patio and screened porch. Inside you will discover a spacious family room that is opened into the kitchen. A private office showcases natural walnut bookshelves and cabinetry. On those cool winter evenings, grab a book and enjoy the solitude in front of one of the two fireplaces. The primary suite features a quaint sitting room and a private bath with whirlpool spa, shower and double vanities with granite tops. Above the 2-car garage is a bonus room with additional space ideal as a recreational room or studio. This home offers, historic charm, character and is easily walkable to the bars, restaurants and shopping at Five Points.
Home Details
Home Type
- Single Family
Est. Annual Taxes
- $14,000
Year Built
- Built in 1938 | Remodeled
Lot Details
- 0.38 Acre Lot
- Landscaped
Parking
- 2 Car Attached Garage
- 1 Carport Space
- Finished Room Over Garage
- Rear-Facing Garage
- 4 Open Parking Spaces
Home Design
- Traditional Architecture
- Brick Exterior Construction
- Brick Foundation
- Pillar, Post or Pier Foundation
- Shingle Roof
- Lead Paint Disclosure
Interior Spaces
- 4,524 Sq Ft Home
- 2-Story Property
- Built-In Features
- Bookcases
- Crown Molding
- Smooth Ceilings
- Vaulted Ceiling
- Wood Burning Fireplace
- French Doors
- Entrance Foyer
- Family Room with Fireplace
- 2 Fireplaces
- Living Room with Fireplace
- Breakfast Room
- Dining Room
- Home Office
- Bonus Room
- Workshop
- Screened Porch
Kitchen
- Eat-In Kitchen
- Gas Range
- Microwave
- Dishwasher
- Granite Countertops
Flooring
- Wood
- Ceramic Tile
Bedrooms and Bathrooms
- 4 Bedrooms
- Double Vanity
- Separate Shower in Primary Bathroom
- Soaking Tub
Laundry
- Laundry Room
- Laundry in Hall
- Laundry on main level
Attic
- Attic Floors
- Pull Down Stairs to Attic
Unfinished Basement
- Interior Basement Entry
- Crawl Space
Outdoor Features
- Patio
Schools
- Lacy Elementary School
- Oberlin Middle School
- Broughton High School
Utilities
- Forced Air Zoned Heating and Cooling System
- Heating System Uses Natural Gas
- Natural Gas Connected
Community Details
- No Home Owners Association
- Hayes Barton Subdivision
Listing and Financial Details
- Assessor Parcel Number 1704463171
Map
Home Values in the Area
Average Home Value in this Area
Property History
| Date | Event | Price | Change | Sq Ft Price |
|---|---|---|---|---|
| 10/11/2024 10/11/24 | Sold | $1,750,000 | -7.7% | $387 / Sq Ft |
| 08/23/2024 08/23/24 | Off Market | $1,895,000 | -- | -- |
| 08/22/2024 08/22/24 | Pending | -- | -- | -- |
| 06/16/2024 06/16/24 | For Sale | $1,895,000 | -- | $419 / Sq Ft |
Tax History
| Year | Tax Paid | Tax Assessment Tax Assessment Total Assessment is a certain percentage of the fair market value that is determined by local assessors to be the total taxable value of land and additions on the property. | Land | Improvement |
|---|---|---|---|---|
| 2024 | $14,753 | $1,696,371 | $1,050,000 | $646,371 |
| 2023 | $13,685 | $1,253,670 | $498,750 | $754,920 |
| 2022 | $12,713 | $1,253,670 | $498,750 | $754,920 |
| 2021 | $12,218 | $1,253,670 | $498,750 | $754,920 |
| 2020 | $11,995 | $1,253,670 | $498,750 | $754,920 |
| 2019 | $15,545 | $1,339,658 | $360,000 | $979,658 |
| 2018 | $14,657 | $1,339,658 | $360,000 | $979,658 |
| 2017 | $13,956 | $1,339,658 | $360,000 | $979,658 |
| 2016 | $13,668 | $1,339,658 | $360,000 | $979,658 |
| 2015 | $14,179 | $1,367,328 | $680,400 | $686,928 |
| 2014 | $13,444 | $1,367,328 | $680,400 | $686,928 |
Mortgage History
| Date | Status | Loan Amount | Loan Type |
|---|---|---|---|
| Open | $223,450 | No Value Available | |
| Open | $766,550 | New Conventional | |
| Previous Owner | $800,000 | Adjustable Rate Mortgage/ARM | |
| Previous Owner | $600,000 | Credit Line Revolving | |
| Previous Owner | $250,000 | Credit Line Revolving | |
| Previous Owner | $500,000 | Unknown | |
| Previous Owner | $40,000 | Unknown | |
| Previous Owner | $575,000 | Unknown |
Deed History
| Date | Type | Sale Price | Title Company |
|---|---|---|---|
| Warranty Deed | $1,750,000 | None Listed On Document | |
| Deed | $335,000 | -- |
Similar Homes in Raleigh, NC
Source: Doorify MLS
MLS Number: 10035467
APN: 1704.10-46-3171-000
- 709 Caswell Heights Ln
- 1414 Scales St
- 1608 Scales St
- 1442 Barton Place Dr
- 1438 Barton Place Dr
- 620 Wade Ave Unit 206
- 620 Wade Ave Unit 506
- 620 Wade Ave Unit 301
- 1001 Brighthurst Dr Unit 204
- 1300 St Marys Unit 404
- 1300 St Marys Unit 403
- 1300 St Marys Unit 208
- 720 Bishops Park Dr Unit 305
- 1062 Washington St Unit 201
- 1051 Wirewood Dr Unit 202
- 700 Bishops Park Dr Unit 205
- 1121 Parkridge Ln Unit 207
- 1703 Saint Marys St
- 1200 Glenwood Ave
- 1081 Wirewood Dr Unit 302
