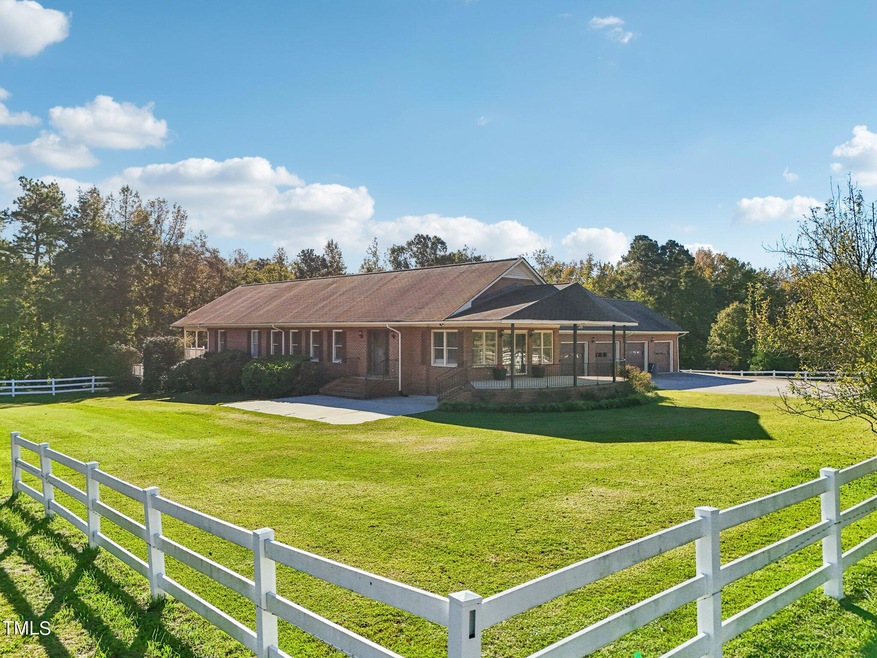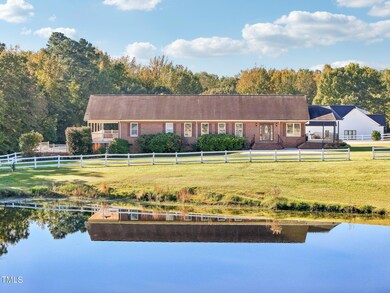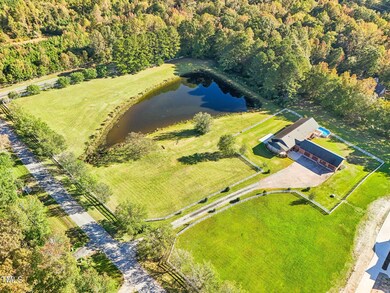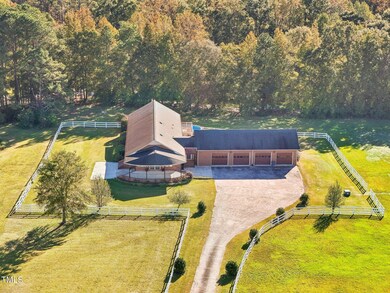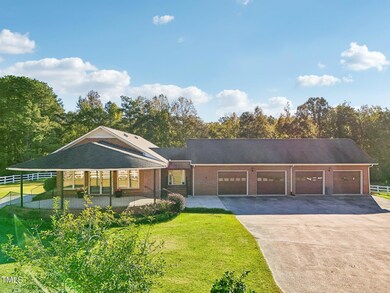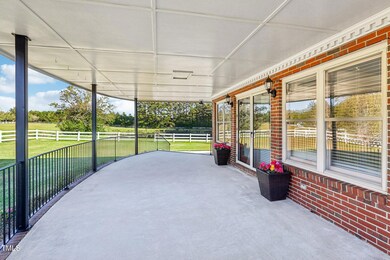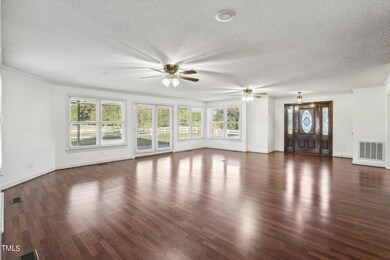
1517 Crickett Rd Raleigh, NC 27610
Shotwell NeighborhoodHighlights
- Horses Allowed On Property
- Pond View
- Open Floorplan
- Above Ground Pool
- Waterfront
- Deck
About This Home
As of December 2024Discover your dream home where everyday living meets serene escape on 5+ sprawling acres. This custom built single-family home beckons with 2,394 sq. ft. of meticulously designed space, promising a lifestyle of comfort and tranquility. Nestled amidst a beautiful pasture including a pond, this property is a rare jewel with no HOA constraints, providing both privacy and freedom in abundance. Step inside to a blend of comfort and functionality. The open-concept living area boasts expansive laminate hardwood floors and welcomes natural light. The heart of the home, the kitchen, is a culinary enthusiast's delight, featuring granite countertops, a center island, double ovens, and an electric cooktop. Entertaining is made effortless with direct access to the spacious deck, perfect for hosting gatherings or enjoying a peaceful evening under the stars. The master suite is a personal retreat, complete with a luxurious walk-in shower and large walk in closet. Additional bedrooms cater to both family and guests, offering space and comfort. The property includes a large and practical laundry room, a utility room, and a 4-car garage with room for your cars, storage and projects. Outside, leisure opportunities abound with a fenced yard that offers both safety and space. Dive into the above-ground pool on hot summer days or relax by the serene pond for contemplative afternoons. For outdoor enthusiasts, the expansive grounds provide a canvas for gardening, sports, and more. The property is perfectly positioned to experience the best of the local community, with convenient access to nearby parks and amenities. Enjoy the charm of rural living while remaining within reach of urban conveniences, providing the best of both worlds. This exceptional property is not just a house; it's a place to call home. Experience it for yourself by arranging a private viewing today. Contact us now to take the next step toward making this remarkable residence your own personal paradise. Horses are welcome. Some business deed restrictions do apply.
Home Details
Home Type
- Single Family
Est. Annual Taxes
- $3,942
Year Built
- Built in 1995
Lot Details
- Lot Dimensions are 581x20x486x563x437
- Waterfront
- Vinyl Fence
- Landscaped
- Level Lot
- Cleared Lot
- Few Trees
- Back Yard Fenced and Front Yard
- Property is zoned R-30
Parking
- 4 Car Attached Garage
- Side Facing Garage
- Private Driveway
Home Design
- Traditional Architecture
- Brick Exterior Construction
- Brick Foundation
- Shingle Roof
Interior Spaces
- 2,394 Sq Ft Home
- 1-Story Property
- Open Floorplan
- Ceiling Fan
- Entrance Foyer
- Living Room
- Dining Room
- Pond Views
- Basement
- Crawl Space
- Laundry Room
Kitchen
- Double Oven
- Electric Cooktop
- Microwave
- Dishwasher
- Kitchen Island
- Granite Countertops
Flooring
- Carpet
- Laminate
- Tile
Bedrooms and Bathrooms
- 3 Bedrooms
- Walk-In Closet
- Double Vanity
- Separate Shower in Primary Bathroom
- Walk-in Shower
Outdoor Features
- Above Ground Pool
- Pond
- Deck
- Covered patio or porch
- Rain Gutters
Schools
- Lake Myra Elementary School
- Wendell Middle School
- East Wake High School
Utilities
- Forced Air Heating and Cooling System
- Heat Pump System
- Well
- Fuel Tank
- Septic Tank
Additional Features
- Pasture
- Horses Allowed On Property
Community Details
- No Home Owners Association
Listing and Financial Details
- Assessor Parcel Number 1752637934
Map
Home Values in the Area
Average Home Value in this Area
Property History
| Date | Event | Price | Change | Sq Ft Price |
|---|---|---|---|---|
| 12/20/2024 12/20/24 | Sold | $694,900 | -0.6% | $290 / Sq Ft |
| 10/30/2024 10/30/24 | Pending | -- | -- | -- |
| 10/17/2024 10/17/24 | For Sale | $699,000 | 0.0% | $292 / Sq Ft |
| 10/17/2024 10/17/24 | Price Changed | $699,000 | +3.6% | $292 / Sq Ft |
| 10/16/2024 10/16/24 | For Sale | $675,000 | -2.9% | $282 / Sq Ft |
| 10/16/2024 10/16/24 | Off Market | $694,900 | -- | -- |
Tax History
| Year | Tax Paid | Tax Assessment Tax Assessment Total Assessment is a certain percentage of the fair market value that is determined by local assessors to be the total taxable value of land and additions on the property. | Land | Improvement |
|---|---|---|---|---|
| 2022 | $2,819 | $387,618 | $67,720 | $319,898 |
| 2021 | $2,744 | $387,618 | $67,720 | $319,898 |
| 2020 | $2,698 | $387,618 | $67,720 | $319,898 |
| 2019 | $2,337 | $283,704 | $48,000 | $235,704 |
| 2018 | $2,149 | $283,704 | $48,000 | $235,704 |
| 2017 | $2,037 | $283,704 | $48,000 | $235,704 |
| 2016 | $1,996 | $283,704 | $48,000 | $235,704 |
| 2015 | $1,988 | $283,388 | $45,000 | $238,388 |
| 2014 | $1,885 | $283,388 | $45,000 | $238,388 |
Mortgage History
| Date | Status | Loan Amount | Loan Type |
|---|---|---|---|
| Open | $112,000 | Credit Line Revolving |
Deed History
| Date | Type | Sale Price | Title Company |
|---|---|---|---|
| Deed | $167,000 | -- |
Similar Homes in Raleigh, NC
Source: Doorify MLS
MLS Number: 10058562
APN: 1752.04-63-7820-000
- 1113 Harvest Mill Ct
- 5437 Grasshopper Rd
- 5204 Sapphire Springs Dr
- 5029 Stonewood Pines Dr
- 2001 Virginia Dare Place
- 5016 Parkerwood Dr
- 932 Peninsula Place
- 213 Dwelling Place
- 211 Dwelling Place
- 1600 Sweetwater Ln
- 205 Dwelling Place
- 206 Woods Run
- 1636 Sweetwater Ln
- 5108 Walton Hill Rd
- 4532 Hidden Hollow Ln
- 105 N Bend Dr
- 5005 Baywood Forest Dr
- 4604 Sweet Melody Ln
- 4620 Smithfield Rd
- 1220 Bethlehem Rd
