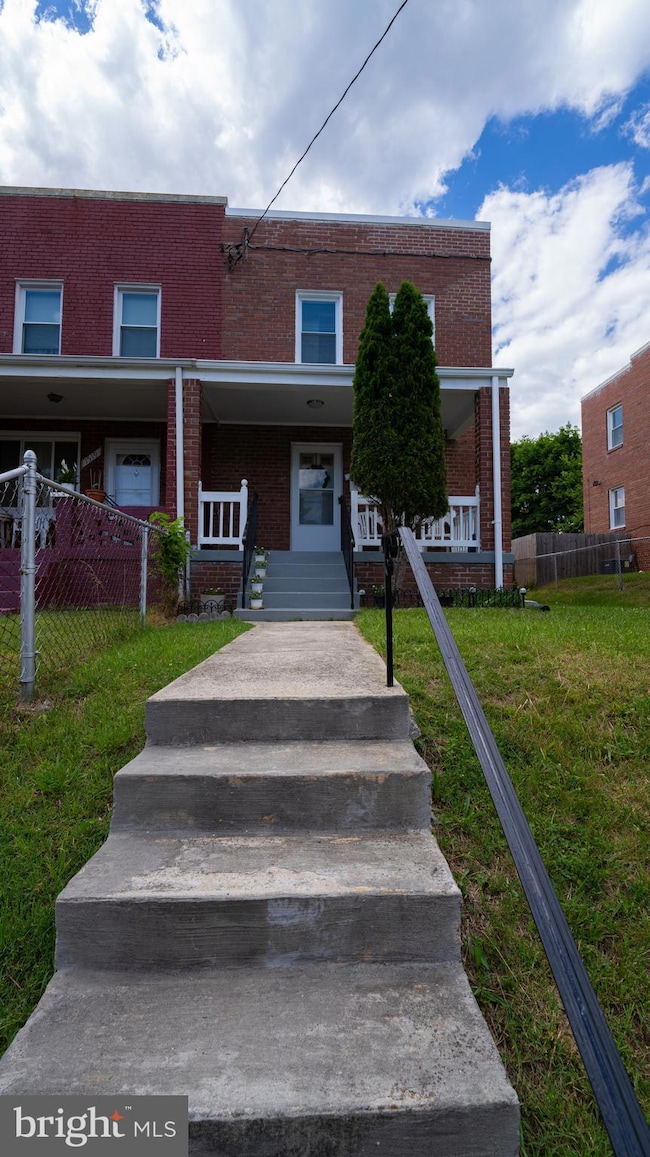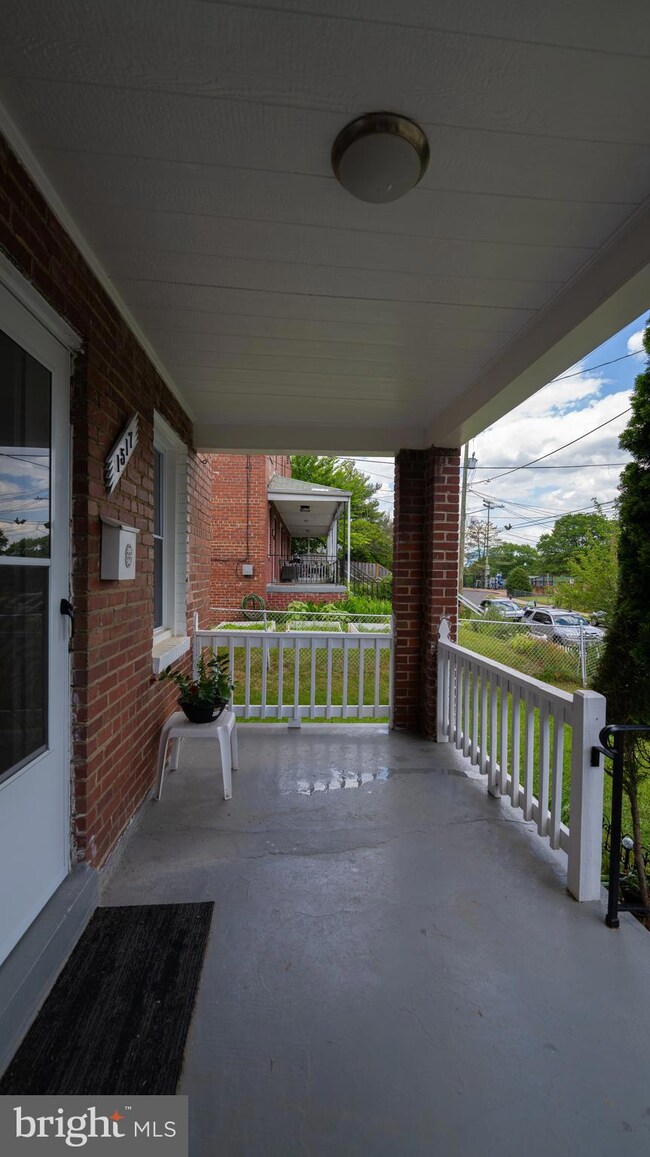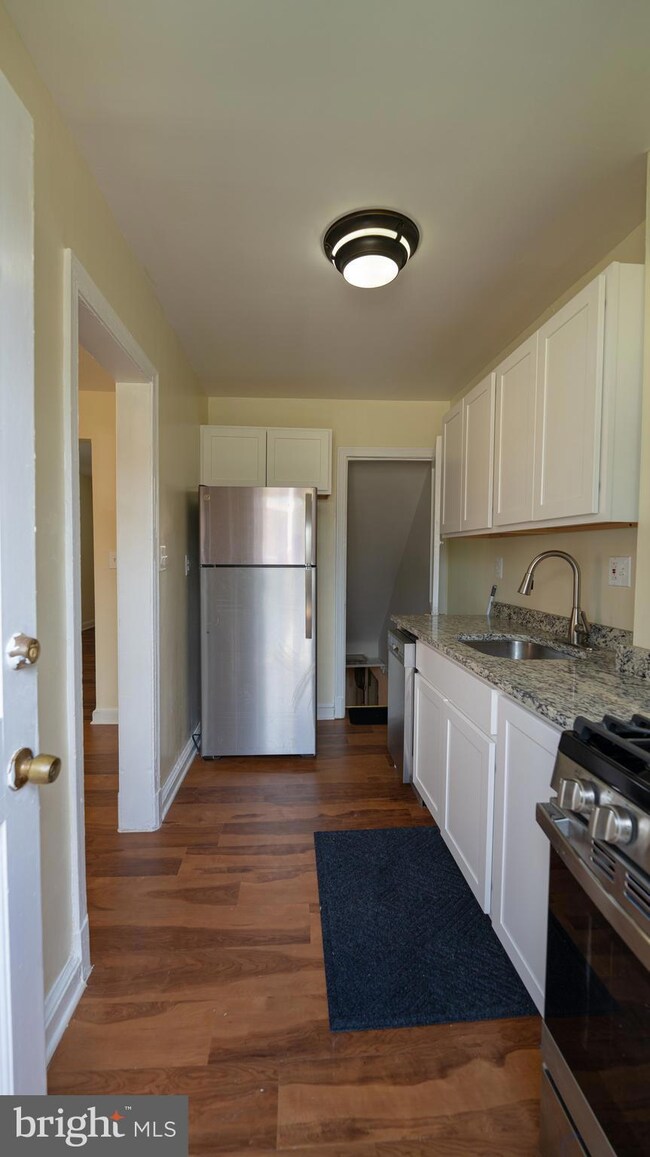
1517 Fort Davis St SE Washington, DC 20020
Fort Davis NeighborhoodHighlights
- Federal Architecture
- Wood Flooring
- Upgraded Countertops
- Traditional Floor Plan
- No HOA
- 4-minute walk to Fort Davis Recreation Center
About This Home
As of January 2025This brick end unit property is proudly being presented as your new home. The owner is ready to do some much-desired travel. Don't miss out on your opportunity to purchase this two-bedroom, den/office (basement) home that was totally renovated in 2023/2024: new roof, new HVAC system, new stainless-steel appliances and granite countertop; new washer/dryer, new windows, and partially finished basement with space for a full bathroom. The property is located in the Fort Dupont subdivision on Fort Davis Street, two blocks from the metro bus stop and in one of the District's most popular neighborhoods.
Townhouse Details
Home Type
- Townhome
Est. Annual Taxes
- $2,410
Year Built
- Built in 1942 | Remodeled in 2024
Lot Details
- 2,315 Sq Ft Lot
- Chain Link Fence
- Back, Front, and Side Yard
- Property is in very good condition
Home Design
- Semi-Detached or Twin Home
- Federal Architecture
- Brick Exterior Construction
- Brick Foundation
- Chimney Cap
Interior Spaces
- Property has 3 Levels
- Traditional Floor Plan
- Ceiling Fan
- Window Treatments
- Window Screens
- Living Room
- Formal Dining Room
- Den
Kitchen
- Kitchen in Efficiency Studio
- Gas Oven or Range
- Built-In Microwave
- Dishwasher
- Upgraded Countertops
- Disposal
Flooring
- Wood
- Luxury Vinyl Plank Tile
Bedrooms and Bathrooms
- 2 Bedrooms
- 1 Full Bathroom
- Bathtub with Shower
Laundry
- Laundry Room
- Dryer
- Washer
Partially Finished Basement
- Connecting Stairway
- Laundry in Basement
- Basement Windows
Parking
- Public Parking
- On-Street Parking
Accessible Home Design
- More Than Two Accessible Exits
Outdoor Features
- Exterior Lighting
- Porch
Utilities
- Central Heating and Cooling System
- Vented Exhaust Fan
- Programmable Thermostat
- Natural Gas Water Heater
- Municipal Trash
Community Details
- No Home Owners Association
- Fort Dupont Park Subdivision
Listing and Financial Details
- Assessor Parcel Number 5379/0007
Map
Home Values in the Area
Average Home Value in this Area
Property History
| Date | Event | Price | Change | Sq Ft Price |
|---|---|---|---|---|
| 01/13/2025 01/13/25 | Sold | $345,000 | +1.8% | $268 / Sq Ft |
| 06/08/2024 06/08/24 | For Sale | $339,000 | -- | $264 / Sq Ft |
Tax History
| Year | Tax Paid | Tax Assessment Tax Assessment Total Assessment is a certain percentage of the fair market value that is determined by local assessors to be the total taxable value of land and additions on the property. | Land | Improvement |
|---|---|---|---|---|
| 2024 | $2,458 | $289,180 | $139,090 | $150,090 |
| 2023 | $2,410 | $283,510 | $138,530 | $144,980 |
| 2022 | $2,238 | $263,310 | $136,720 | $126,590 |
| 2021 | $2,115 | $248,770 | $134,690 | $114,080 |
| 2020 | $2,089 | $245,800 | $134,270 | $111,530 |
| 2019 | $1,996 | $234,840 | $133,000 | $101,840 |
| 2018 | $1,946 | $228,910 | $0 | $0 |
| 2017 | $1,714 | $201,650 | $0 | $0 |
| 2016 | $1,553 | $182,720 | $0 | $0 |
| 2015 | $1,493 | $175,700 | $0 | $0 |
| 2014 | $1,369 | $161,050 | $0 | $0 |
Mortgage History
| Date | Status | Loan Amount | Loan Type |
|---|---|---|---|
| Open | $103,500 | No Value Available | |
| Open | $241,500 | New Conventional | |
| Previous Owner | $180,000 | Adjustable Rate Mortgage/ARM |
Deed History
| Date | Type | Sale Price | Title Company |
|---|---|---|---|
| Deed | $345,000 | Marble Title | |
| Quit Claim Deed | -- | None Listed On Document |
Similar Homes in Washington, DC
Source: Bright MLS
MLS Number: DCDC2142462
APN: 5379-0007
- 4029 Alabama Ave SE
- 1508 Fort Davis St SE
- 1442 41st St SE
- 1405 42nd Place SE
- 1626 Fort Dupont St SE
- 1424 42nd Place SE
- 1636 Fort Davis Place SE
- 1642 Fort Davis Place SE
- 1533 42nd St SE
- 1670 40th St SE
- 1700 Fort Davis St SE
- 1821 41st Place SE
- 1572 41st St SE
- 3729 Carpenter St SE
- 4227 Nash St SE
- 4238 Southern Ave SE
- 1671 Fort Dupont St SE
- 3937 S St SE Unit A6
- 3901 Pennsylvania Ave SE Unit A
- 3945 Pennsylvania Ave SE Unit A






