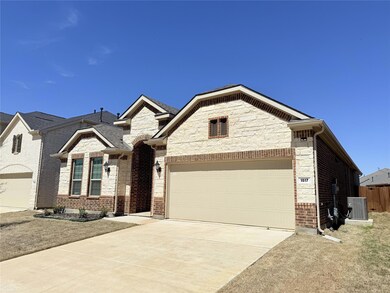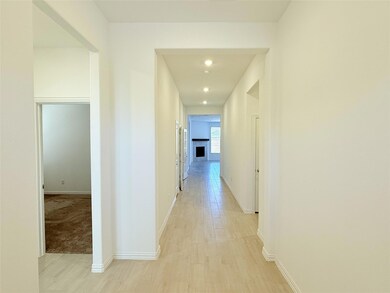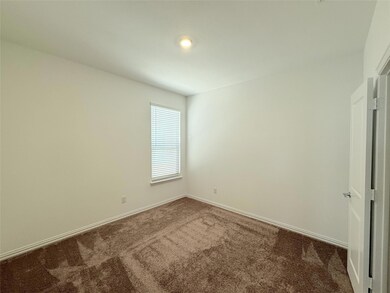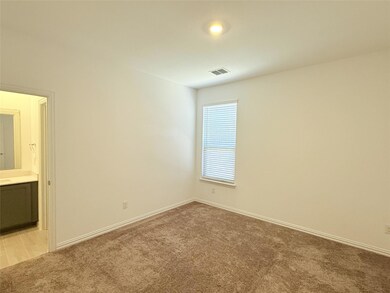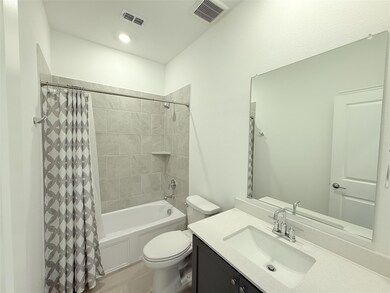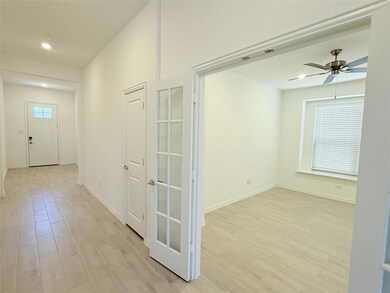1517 Kurelek Dr Little Elm, TX 75068
Paloma Creek NeighborhoodHighlights
- Granite Countertops
- 2-Car Garage with one garage door
- In-Law or Guest Suite
- Covered patio or porch
- Eat-In Kitchen
- Ceramic Tile Flooring
About This Home
Welcome to this One Story Brand New Construction Home! Located in a sought-after NORTHLAKE ESTATES. Washer, Dryer, Pest control & lawn service included! The open-concept design features a stylish kitchen with sleek stainless steel appliances, a large kitchen island & walk-in pantry perfect for entertaining, beautiful wood-like tile flooring throughout the common areas. 4 spacious bedrooms, 3 bathrooms, & a dedicated study perfect for entertaining and work. An additional suite alongside the primary bedroom, providing extra comfort and privacy for guests or family members. A generously sized backyard completes this home, offering plenty of space for outdoor activities in a desirable neighborhood. Great location! Dining, shopping, entertainment & lake are minutes away.
Home Details
Home Type
- Single Family
Est. Annual Taxes
- $9,000
Year Built
- Built in 2024
Lot Details
- 6,490 Sq Ft Lot
- Wood Fence
Parking
- 2-Car Garage with one garage door
- Garage Door Opener
Home Design
- Slab Foundation
- Composition Roof
- Concrete Perimeter Foundation
Interior Spaces
- 2,371 Sq Ft Home
- 1-Story Property
- Ceiling Fan
- Gas Log Fireplace
Kitchen
- Eat-In Kitchen
- Electric Oven
- Built-In Gas Range
- Microwave
- Dishwasher
- Granite Countertops
- Disposal
Flooring
- Carpet
- Ceramic Tile
Bedrooms and Bathrooms
- 4 Bedrooms
- In-Law or Guest Suite
- 3 Full Bathrooms
Laundry
- Dryer
- Washer
Outdoor Features
- Covered patio or porch
Schools
- Oak Point Elementary School
- Lakeside Middle School
- Little Elm High School
Utilities
- Central Heating and Cooling System
- Individual Gas Meter
- Municipal Utilities District for Water and Sewer
- Gas Water Heater
Listing and Financial Details
- Residential Lease
- Security Deposit $3,050
- Tenant pays for all utilities
- $50 Application Fee
- Legal Lot and Block 11 / M
- Assessor Parcel Number R1013673
- Special Tax Authority
Community Details
Overview
- Ask Agent HOA
- Northlake Estates Subdivision
- Mandatory Home Owners Association
Pet Policy
- No Pets Allowed
Map
Source: North Texas Real Estate Information Systems (NTREIS)
MLS Number: 20902349
APN: R1013673
- 2309 Allston Dr
- 1404 Kurelek Dr
- 2300 O Keefe Dr
- 2105 Algardi Dr
- 2101 Oudry Dr
- 2009 Algardi Dr
- 2220 Esher Dr
- 2216 Esher Dr
- 2013 Algardi Dr
- 0000 Izzy Ln
- 860 Jacquelyn Dr
- 852 Jacquelyn Dr
- 832 Jacquelyn Dr
- 861 Jacquelyn Dr
- 857 Jacquelyn Dr
- 853 Jacquelyn Dr
- 849 Jacquelyn Dr
- 845 Jacquelyn Dr
- 841 Jacquelyn Dr
- 837 Jacquelyn Dr

