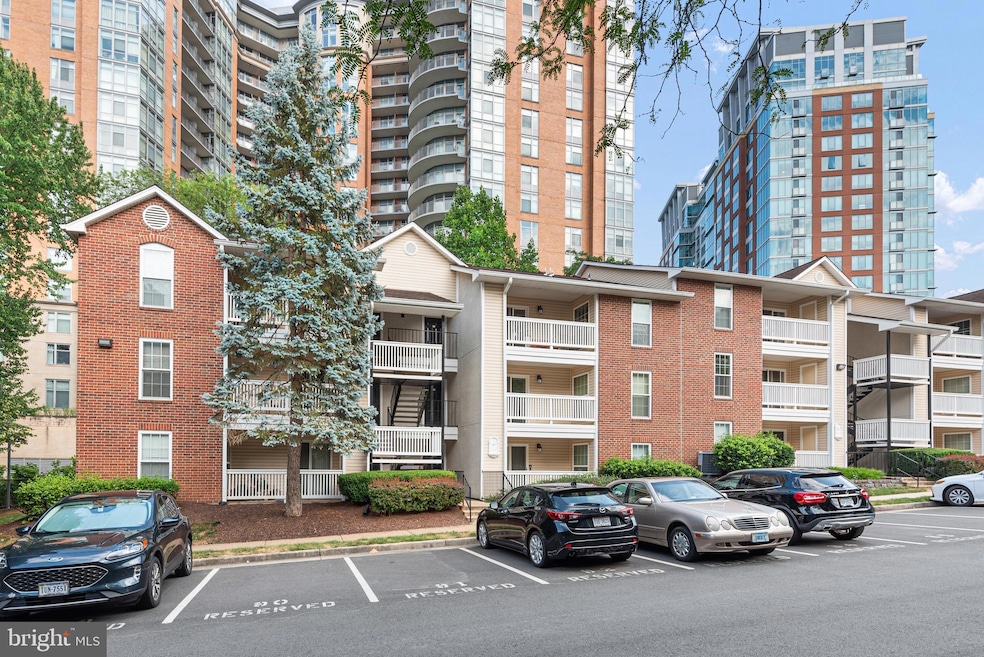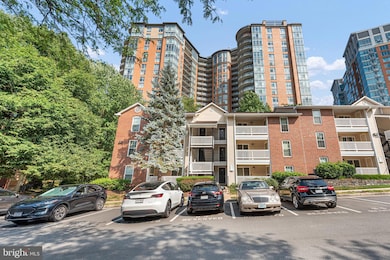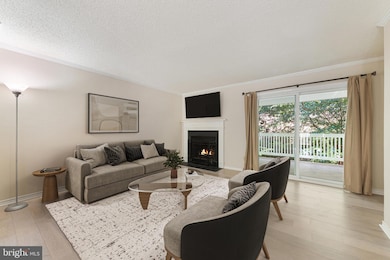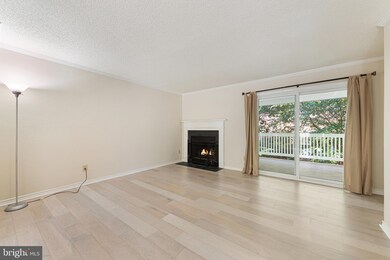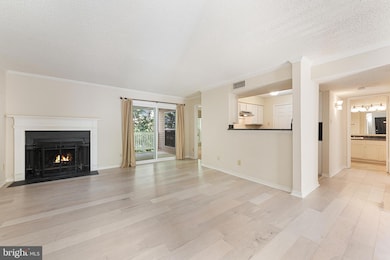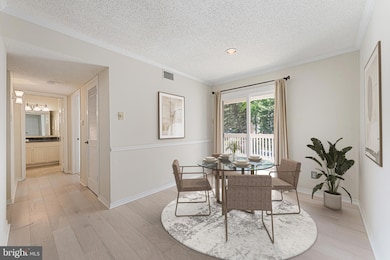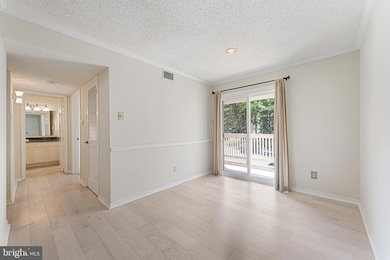
1517 Lincoln Way Unit 204 McLean, VA 22102
Tysons Corner NeighborhoodEstimated payment $3,454/month
Highlights
- Popular Property
- Fitness Center
- Gourmet Kitchen
- Spring Hill Elementary School Rated A
- In Ground Pool
- Open Floorplan
About This Home
Welcome to 1517 Lincoln Way, McLean, VA – a stylish 1,050 sq. ft. condo offering modern comfort and convenience. This home features two spacious bedrooms, two beautiful modern bathrooms with heated floors, and a fully updated kitchen with stainless steel appliances, white cabinets, marble tile flooring, and granite countertops. The open living and dining areas are complemented by a cozy wood-burning fireplace and two balconies that provide fresh air and cross breezes. New wood floors span the living room, dining room, and hallways.
The primary bedroom boasts an ensuite bathroom with a soaking tub and heated marble floors. The second bedroom has its own full bath with a walk-in, glass enclosed shower, and heated marble floors. Both bedrooms have spacious walk-in closets. Additional perks include an in-unit Whirlpool Gold full-size washer and dryer in a separate laundry room directly off of the kitchen.
The unit has all new windows, and an energy-efficient HVAC system and appliances. The beautifully maintained building has brand-new siding. Gas, water, trash, snow removal, gardening and grounds-keeping services are all included. Community amenities also include a pool, sauna, gym, clubhouse, picnic areas, walking trails, and business center, along with assigned parking and ample guest parking.
Located in the heart of Tysons, 1517 Lincoln Way is steps from Tysons Corner Center, The Boro, and the McLean Metro Station. Enjoy easy access to shopping, dining, parks, and cafes, with a variety of entertainment and transit options right at your doorstep. This vibrant location offers the perfect balance of urban living and green spaces.
Open House Schedule
-
Sunday, April 27, 202512:00 to 2:00 pm4/27/2025 12:00:00 PM +00:004/27/2025 2:00:00 PM +00:00Come see this amazing updated condo in the heart of Tysons Corner McLean!Add to Calendar
Property Details
Home Type
- Condominium
Est. Annual Taxes
- $4,509
Year Built
- Built in 1988
HOA Fees
- $766 Monthly HOA Fees
Home Design
- Aluminum Siding
Interior Spaces
- 1,050 Sq Ft Home
- Property has 1 Level
- Open Floorplan
- Ceiling Fan
- Wood Burning Fireplace
- Fireplace With Glass Doors
- Sliding Doors
- Six Panel Doors
- Family Room Off Kitchen
- Living Room
- Dining Room
- Alarm System
Kitchen
- Gourmet Kitchen
- Electric Oven or Range
- Self-Cleaning Oven
- Ice Maker
- Dishwasher
- Disposal
Flooring
- Wood
- Carpet
- Marble
Bedrooms and Bathrooms
- 2 Main Level Bedrooms
- En-Suite Primary Bedroom
- Walk-In Closet
- 2 Full Bathrooms
- Soaking Tub
- Walk-in Shower
Laundry
- Laundry Room
- Dryer
- Washer
Parking
- Assigned parking located at #88
- Paved Parking
- Parking Lot
- 1 Assigned Parking Space
Outdoor Features
- In Ground Pool
- Multiple Balconies
- Water Fountains
- Outdoor Storage
Schools
- Spring Hill Elementary School
- Longfellow Middle School
- Mclean High School
Utilities
- Forced Air Heating and Cooling System
- Electric Water Heater
Additional Features
- Energy-Efficient Windows
- Property is in excellent condition
Listing and Financial Details
- Assessor Parcel Number 0293 29070204A
Community Details
Overview
- Association fees include sewer, trash, water
- Low-Rise Condominium
- Fountains Of Mclean Condos
- Fountains At Mclean Community
- Fountains At Mclean Subdivision
- Property Manager
Amenities
- Sauna
- Clubhouse
Recreation
- Tennis Courts
- Fitness Center
- Community Pool
Pet Policy
- Pets allowed on a case-by-case basis
Map
Home Values in the Area
Average Home Value in this Area
Property History
| Date | Event | Price | Change | Sq Ft Price |
|---|---|---|---|---|
| 04/11/2025 04/11/25 | For Sale | $415,000 | -- | $395 / Sq Ft |
Similar Homes in McLean, VA
Source: Bright MLS
MLS Number: VAFX2230920
- 8220 Crestwood Heights Dr Unit 1001
- 8220 Crestwood Heights Dr Unit 1403
- 8220 Crestwood Heights Dr Unit 1310
- 8220 Crestwood Heights Dr Unit 1705
- 8220 Crestwood Heights Dr Unit 1908
- 1517 Lincoln Way Unit 204
- 1511 Lincoln Way Unit 201
- 1507 Lincoln Way Unit 301B
- 1524 Lincoln Way Unit 409
- 1524 Lincoln Way Unit 433
- 1524 Lincoln Way Unit 422
- 1524 Lincoln Way Unit 315
- 1524 Lincoln Way Unit 214
- 1532 Lincoln Way Unit 203
- 1504 Lincoln Way Unit 400
- 1504 Lincoln Way Unit 302
- 1504 Lincoln Way Unit 406
- 1504 Lincoln Way Unit 204
- 1530 Lincoln Way Unit 101
- 1536 Lincoln Way Unit 303
