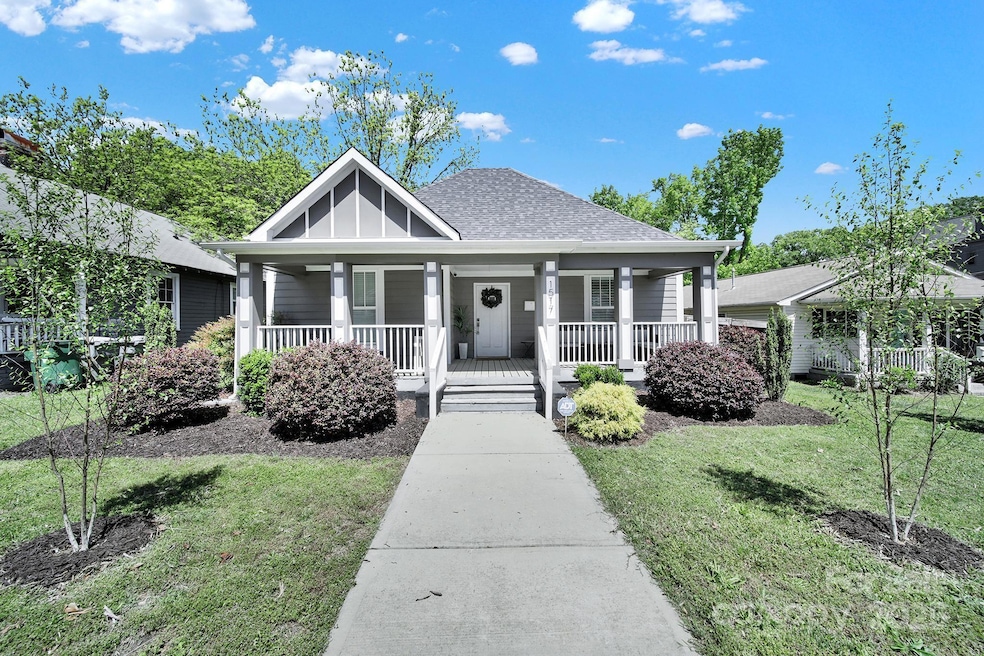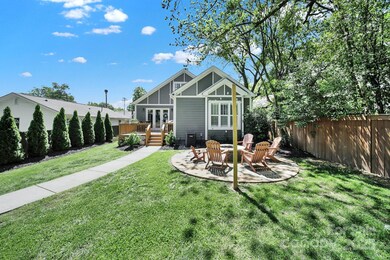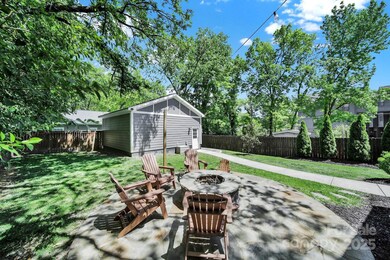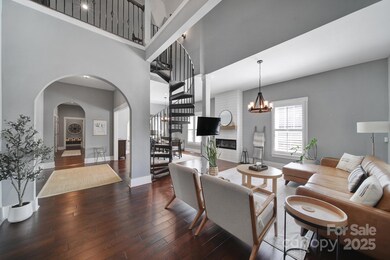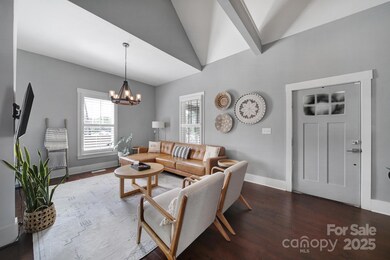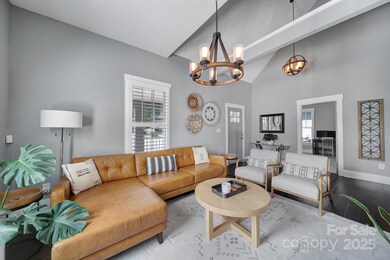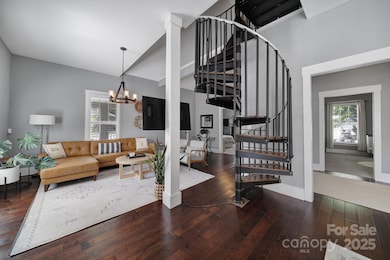
1517 Parkwood Ave Charlotte, NC 28205
Villa Heights NeighborhoodEstimated payment $4,700/month
Highlights
- Deck
- Covered patio or porch
- Walk-In Closet
- Wood Flooring
- 2 Car Detached Garage
- 4-minute walk to Progress Park
About This Home
Beautifully renovated home in Villa Heights with high-end finishes throughout! Hardwood floors in main living areas & primary bedroom, tile in kitchen/baths, and cozy carpet in secondary bedrooms/loft. Open floor plan with dining area & custom spiral staircase to a spacious loft—perfect for office, man cave, or playroom. Private primary suite with walk-in closet & spa-like bath featuring tiled tub, rainfall shower & dual vanities. Kitchen boasts granite counters, tile backsplash & stainless steel appliances. Paneled doors, electric fireplace & plantation shutters add to the charm. Rare for the area, the beautifully landscaped, fenced backyard is large and private, complete with a custom stone fire pit—perfect for entertaining. Detached 2-car garage with entry off Barry St. Convenient access to Plaza Midwood, Noda & Uptown. Greenway, local parks & light rail are all just a short distance. A MUST SEE!
Listing Agent
Jill Moyer
Redfin Corporation Brokerage Email: jill.moyer@redfin.com License #278422

Open House Schedule
-
Saturday, May 03, 202512:00 to 3:00 pm5/3/2025 12:00:00 PM +00:005/3/2025 3:00:00 PM +00:00Add to Calendar
Home Details
Home Type
- Single Family
Est. Annual Taxes
- $4,324
Year Built
- Built in 1900
Lot Details
- Fenced
- Level Lot
- Property is zoned N1-C
Parking
- 2 Car Detached Garage
Home Design
- Hardboard
Interior Spaces
- 1.5-Story Property
- Ceiling Fan
- Living Room with Fireplace
- Crawl Space
- Home Security System
Kitchen
- Oven
- Electric Cooktop
- Microwave
- Dishwasher
- Kitchen Island
- Disposal
Flooring
- Wood
- Tile
Bedrooms and Bathrooms
- 3 Main Level Bedrooms
- Split Bedroom Floorplan
- Walk-In Closet
- 2 Full Bathrooms
Laundry
- Laundry Room
- Dryer
- Washer
Accessible Home Design
- More Than Two Accessible Exits
Outdoor Features
- Deck
- Covered patio or porch
- Fire Pit
Schools
- Villa Heights Elementary School
- Eastway Middle School
- Garinger High School
Utilities
- Central Air
- Heat Pump System
- Electric Water Heater
Community Details
- Villa Heights Subdivision
Listing and Financial Details
- Assessor Parcel Number 083-136-11
Map
Home Values in the Area
Average Home Value in this Area
Tax History
| Year | Tax Paid | Tax Assessment Tax Assessment Total Assessment is a certain percentage of the fair market value that is determined by local assessors to be the total taxable value of land and additions on the property. | Land | Improvement |
|---|---|---|---|---|
| 2023 | $4,324 | $570,600 | $304,000 | $266,600 |
| 2022 | $4,346 | $437,300 | $157,500 | $279,800 |
| 2021 | $4,334 | $437,300 | $157,500 | $279,800 |
| 2020 | $4,327 | $408,500 | $157,500 | $251,000 |
| 2019 | $4,034 | $408,500 | $157,500 | $251,000 |
| 2018 | $1,159 | $82,700 | $22,500 | $60,200 |
| 2017 | $1,133 | $82,700 | $22,500 | $60,200 |
| 2016 | $1,124 | $82,700 | $22,500 | $60,200 |
| 2015 | $1,112 | $82,700 | $22,500 | $60,200 |
| 2014 | $1,646 | $123,300 | $30,000 | $93,300 |
Property History
| Date | Event | Price | Change | Sq Ft Price |
|---|---|---|---|---|
| 05/21/2020 05/21/20 | Sold | $420,000 | +5.0% | $171 / Sq Ft |
| 04/19/2020 04/19/20 | Pending | -- | -- | -- |
| 04/15/2020 04/15/20 | Price Changed | $399,990 | -20.0% | $163 / Sq Ft |
| 04/11/2020 04/11/20 | For Sale | $499,990 | +19.0% | $203 / Sq Ft |
| 03/25/2020 03/25/20 | Off Market | $420,000 | -- | -- |
| 03/18/2020 03/18/20 | For Sale | $499,990 | +163.2% | $203 / Sq Ft |
| 03/24/2017 03/24/17 | Sold | $190,000 | +15.2% | $141 / Sq Ft |
| 02/20/2017 02/20/17 | Pending | -- | -- | -- |
| 02/19/2017 02/19/17 | For Sale | $165,000 | 0.0% | $122 / Sq Ft |
| 04/10/2012 04/10/12 | Rented | $725 | -17.1% | -- |
| 04/10/2012 04/10/12 | For Rent | $875 | +9.4% | -- |
| 04/01/2012 04/01/12 | Rented | $800 | -11.1% | -- |
| 03/02/2012 03/02/12 | Under Contract | -- | -- | -- |
| 01/03/2012 01/03/12 | For Rent | $900 | -- | -- |
Deed History
| Date | Type | Sale Price | Title Company |
|---|---|---|---|
| Warranty Deed | $420,000 | None Available | |
| Warranty Deed | $190,000 | Investors Title Insurance Co | |
| Warranty Deed | -- | None Available | |
| Warranty Deed | $90,000 | None Available | |
| Trustee Deed | $52,500 | None Available | |
| Warranty Deed | $20,000 | -- |
Mortgage History
| Date | Status | Loan Amount | Loan Type |
|---|---|---|---|
| Open | $380,000 | New Conventional | |
| Closed | $378,000 | New Conventional | |
| Previous Owner | $106,000 | New Conventional | |
| Previous Owner | $110,250 | Unknown | |
| Previous Owner | $73,263 | Purchase Money Mortgage | |
| Previous Owner | $63,600 | Purchase Money Mortgage | |
| Previous Owner | $37,094 | Unknown |
Similar Homes in Charlotte, NC
Source: Canopy MLS (Canopy Realtor® Association)
MLS Number: 4250923
APN: 083-136-11
- 1517 Parkwood Ave
- 2220 The Plaza
- 1900 Union St
- 1609 Belvedere Ave
- 1921 Union St
- 1824 Umstead St
- 1917 Marguerite Ave
- 2000 Stratford Ave
- 1905 Umstead St
- 1716 Umstead St
- 1841 Mecklenburg Ave
- 1112 Drummond Ave
- 2008 Stratford Ave
- 2023 Thurmond Place Unit 14
- 2019 Thurmond Place Unit 13
- 3109 Colyer Place
- 3113 Colyer Place
- 1916 Pegram St
- 1401 Kennon St
- 1721 Pegram St
