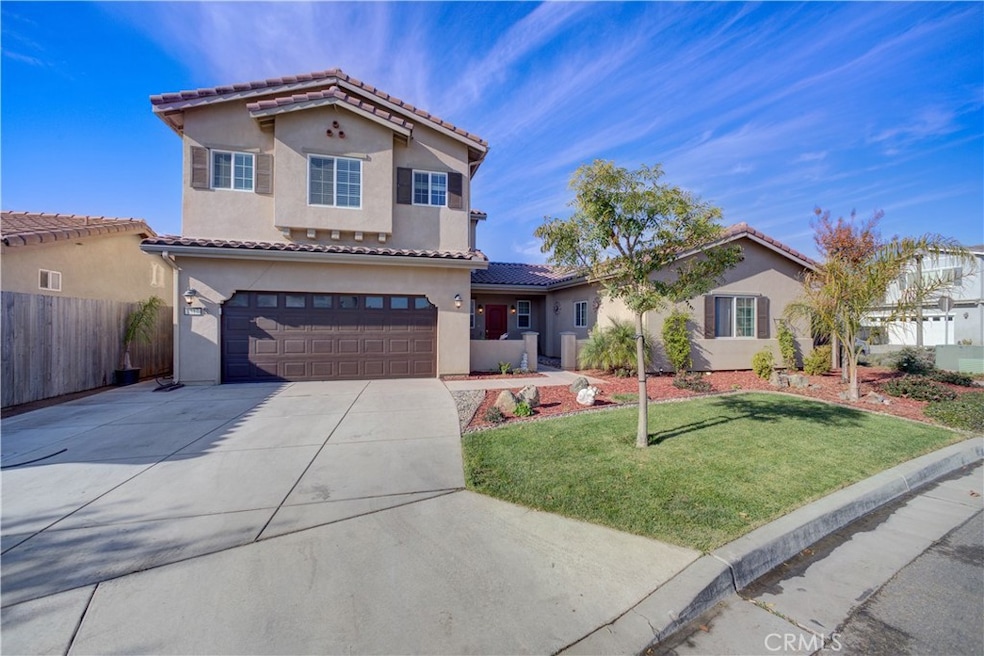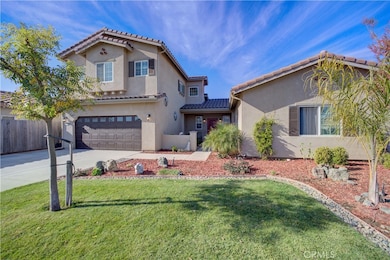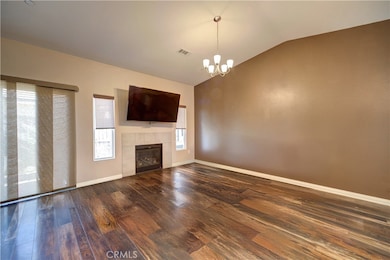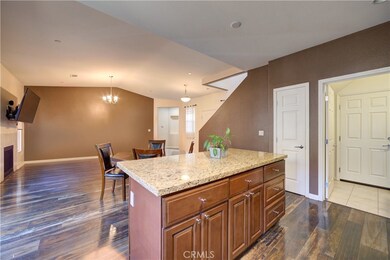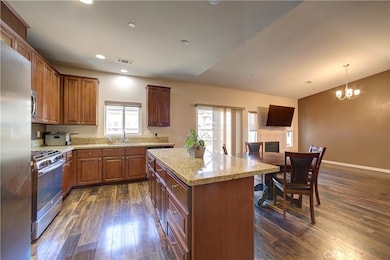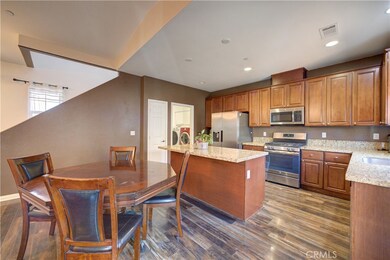
1517 S Syracuse Ln Santa Maria, CA 93458
Blosser NeighborhoodHighlights
- Heated Spa
- Deck
- Corner Lot
- Open Floorplan
- Main Floor Primary Bedroom
- Granite Countertops
About This Home
As of March 2025Introducing 1517 S Syracuse Lane, a two-level, 4-bedroom, 3-bathroom home in the exclusive Heritage Square gated community! This 1,955 square-foot home features a bonus family room, 2024 laminate flooring, leased solar, a landscaped front yard and courtyard, and an attached 2-car garage for convenience. Inside, find vaulted ceilings, 2024 laminate flooring, and an open floor plan with a gas fireplace in the family room. The kitchen offers quartz countertops, an island, modern appliances, and a pantry, with easy access to the low-maintenance backyard. The lower-level primary bedroom includes an ensuite and direct backyard access, while two additional bedrooms and a full bathroom complete the first floor. Upstairs, enjoy a spacious bonus family room, a fourth bedroom, and a third full bathroom with a soaking tub. Residents of Heritage Square get exclusive access to paved walking trails, a park with picnic and barbecue areas, basketball courts, and more. Conveniently located near shopping, dining, and schools near Betterevia and S Bradley, this home offers the perfect blend of privacy and accessibility. Don’t miss your chance to see it!
Last Agent to Sell the Property
Invest SLO Brokerage Phone: 805-478-0892 License #02177746
Home Details
Home Type
- Single Family
Est. Annual Taxes
- $6,003
Year Built
- Built in 2017
Lot Details
- 4,792 Sq Ft Lot
- Southwest Facing Home
- Wood Fence
- Landscaped
- Corner Lot
- Front Yard Sprinklers
- Lawn
HOA Fees
- $104 Monthly HOA Fees
Parking
- 2 Car Attached Garage
- Parking Available
- Front Facing Garage
- Single Garage Door
- Driveway
Home Design
- Fire Rated Drywall
- Spanish Tile Roof
- Stucco
Interior Spaces
- 1,955 Sq Ft Home
- 2-Story Property
- Open Floorplan
- Recessed Lighting
- Circulating Fireplace
- Gas Fireplace
- Double Pane Windows
- ENERGY STAR Qualified Windows
- Window Screens
- Family Room Off Kitchen
- Living Room with Fireplace
- Sump Pump
Kitchen
- Open to Family Room
- Breakfast Bar
- Gas Oven
- Self-Cleaning Oven
- Gas Range
- Range Hood
- Microwave
- Water Line To Refrigerator
- Dishwasher
- ENERGY STAR Qualified Appliances
- Kitchen Island
- Granite Countertops
- Quartz Countertops
- Tile Countertops
- Disposal
Flooring
- Laminate
- Tile
- Vinyl
Bedrooms and Bathrooms
- 4 Bedrooms | 3 Main Level Bedrooms
- Primary Bedroom on Main
- 3 Full Bathrooms
- Dual Vanity Sinks in Primary Bathroom
- Bathtub with Shower
- Walk-in Shower
- Exhaust Fan In Bathroom
- Closet In Bathroom
Laundry
- Laundry Room
- Gas Dryer Hookup
Pool
- Heated Spa
- In Ground Spa
- Fiberglass Spa
Outdoor Features
- Deck
- Patio
- Exterior Lighting
Utilities
- Forced Air Heating System
- Heating System Uses Natural Gas
- Vented Exhaust Fan
- Underground Utilities
- 220 Volts For Spa
- Natural Gas Connected
- Tankless Water Heater
- Gas Water Heater
- Water Softener
Additional Features
- Grab Bar In Bathroom
- ENERGY STAR Qualified Equipment for Heating
Listing and Financial Details
- Tax Lot 165
- Assessor Parcel Number 118028010
Community Details
Overview
- Heritage Square Association, Phone Number (805) 545-7600
- Aurora Property Management HOA
- Sm Southwest Subdivision
Amenities
- Outdoor Cooking Area
- Community Barbecue Grill
- Picnic Area
Recreation
- Community Playground
- Park
- Dog Park
- Bike Trail
Map
Home Values in the Area
Average Home Value in this Area
Property History
| Date | Event | Price | Change | Sq Ft Price |
|---|---|---|---|---|
| 03/03/2025 03/03/25 | Sold | $665,000 | +2.5% | $340 / Sq Ft |
| 12/23/2024 12/23/24 | For Sale | $649,000 | -- | $332 / Sq Ft |
Tax History
| Year | Tax Paid | Tax Assessment Tax Assessment Total Assessment is a certain percentage of the fair market value that is determined by local assessors to be the total taxable value of land and additions on the property. | Land | Improvement |
|---|---|---|---|---|
| 2023 | $6,003 | $466,178 | $111,550 | $354,628 |
| 2022 | $5,773 | $457,038 | $109,363 | $347,675 |
| 2021 | $5,597 | $448,077 | $107,219 | $340,858 |
| 2020 | $5,579 | $443,483 | $106,120 | $337,363 |
| 2019 | $5,505 | $434,789 | $104,040 | $330,749 |
| 2018 | $5,423 | $426,264 | $102,000 | $324,264 |
| 2017 | $3,824 | $283,062 | $67,062 | $216,000 |
| 2016 | $778 | $16,728 | $16,728 | $0 |
Mortgage History
| Date | Status | Loan Amount | Loan Type |
|---|---|---|---|
| Open | $631,750 | New Conventional | |
| Previous Owner | $302,672 | VA | |
| Previous Owner | $298,500 | VA | |
| Previous Owner | $247,000 | New Conventional |
Deed History
| Date | Type | Sale Price | Title Company |
|---|---|---|---|
| Grant Deed | $665,000 | Placer Title | |
| Grant Deed | -- | None Listed On Document | |
| Grant Deed | $418,000 | Fidelity National Title Co |
Similar Homes in Santa Maria, CA
Source: California Regional Multiple Listing Service (CRMLS)
MLS Number: PI24248769
APN: 118-028-010
- 1541 S Syracuse Ln
- 1324 Dolcetto Ln
- 1550 W Stowell Rd
- 909 Pershing St
- 512 Edward St
- 1701 S Thornburg St Unit 75
- 1701 S Thornburg St Unit 26
- 1701 S Thornburg St Unit 73
- 1701 S Thornburg St Unit 35
- 1701 S Thornburg St Unit 153
- 1701 S Thornburg St Unit 3
- 1701 S Thornburg St Unit 108
- 1701 S Thornburg St Unit 28
- 2096 S Lincoln St
- 1095 W Mccoy Ln Unit 5
- 614 W Orange St
- 606 W Orange St
- 529 S Pine St
- 211 E Newlove Dr Unit F
- 2435 Ridgemark Dr
