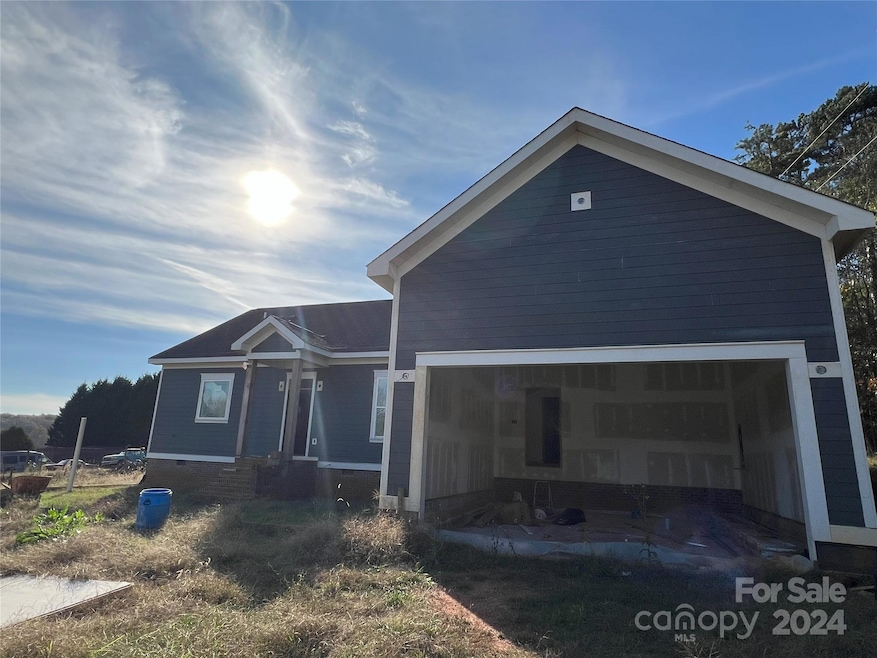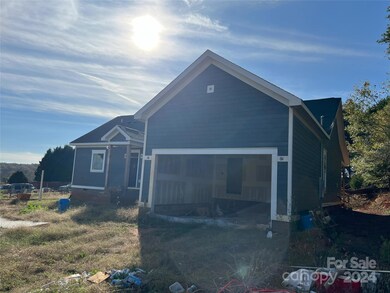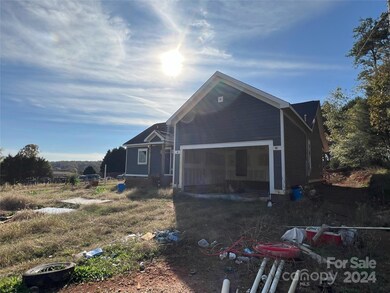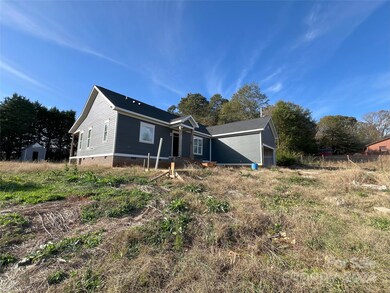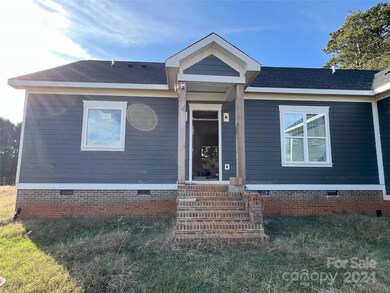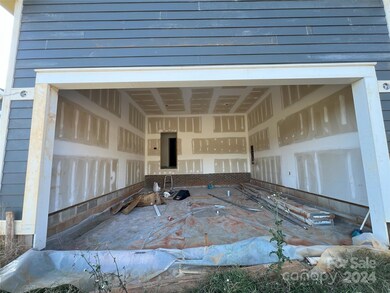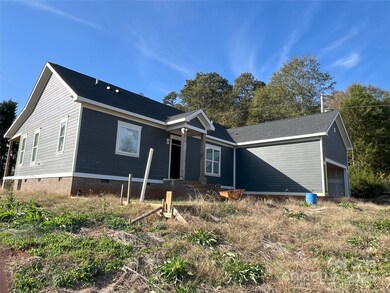
1517 Sugarfarm Rd Catawba, NC 28609
Estimated payment $1,740/month
Highlights
- Under Construction
- Wooded Lot
- Covered patio or porch
- Deck
- Ranch Style House
- 2 Car Attached Garage
About This Home
Investors, Builders, and handy homeowners take a look at this gem. Home almost complete but Unfinished. It is a beautiful ranch home with a 60ft back porch facing a tree lined backyard. The construction on the home thus far is permitted. 8 doors, garage door, and all of the trim is included in the sale of this property. 2 Car Attached Garage and 2 exterior shed/outbuildings. The bathrooms have been partially done. This home is being sold "As Is" which will be unfinished.
Listing Agent
Premier South Brokerage Email: sandyasellshomes@gmail.com License #122235

Co-Listing Agent
Premier South Brokerage Email: sandyasellshomes@gmail.com License #299765
Home Details
Home Type
- Single Family
Est. Annual Taxes
- $847
Year Built
- Built in 2022 | Under Construction
Lot Details
- Lot Dimensions are 250'x100'x51'x236'x152'
- Fenced
- Lot Has A Rolling Slope
- Wooded Lot
- Property is zoned R-20
Parking
- 2 Car Attached Garage
Home Design
- Home is estimated to be completed on 5/15/25
- Ranch Style House
- Hardboard
Interior Spaces
- 1,860 Sq Ft Home
- Insulated Windows
- Crawl Space
- Laundry Room
Bedrooms and Bathrooms
- 3 Main Level Bedrooms
- 2 Full Bathrooms
Outdoor Features
- Deck
- Covered patio or porch
- Shed
- Outbuilding
Utilities
- Central Heating and Cooling System
- Septic Tank
Listing and Financial Details
- Assessor Parcel Number 3689025739980000
Map
Home Values in the Area
Average Home Value in this Area
Tax History
| Year | Tax Paid | Tax Assessment Tax Assessment Total Assessment is a certain percentage of the fair market value that is determined by local assessors to be the total taxable value of land and additions on the property. | Land | Improvement |
|---|---|---|---|---|
| 2024 | $847 | $169,900 | $11,500 | $158,400 |
| 2023 | $497 | $12,000 | $11,500 | $500 |
| 2022 | $83 | $12,000 | $11,500 | $500 |
| 2021 | $83 | $12,000 | $11,500 | $500 |
| 2020 | $139 | $20,100 | $11,500 | $8,600 |
| 2019 | $131 | $20,100 | $0 | $0 |
| 2018 | $467 | $71,100 | $11,000 | $60,100 |
| 2017 | $467 | $0 | $0 | $0 |
| 2016 | $467 | $0 | $0 | $0 |
| 2015 | $413 | $71,200 | $11,100 | $60,100 |
| 2014 | $413 | $68,900 | $11,100 | $57,800 |
Property History
| Date | Event | Price | Change | Sq Ft Price |
|---|---|---|---|---|
| 02/02/2025 02/02/25 | For Sale | $299,000 | 0.0% | $161 / Sq Ft |
| 01/31/2025 01/31/25 | Off Market | $299,000 | -- | -- |
| 01/31/2025 01/31/25 | Price Changed | $299,000 | -9.4% | $161 / Sq Ft |
| 11/14/2024 11/14/24 | For Sale | $330,000 | -- | $177 / Sq Ft |
Deed History
| Date | Type | Sale Price | Title Company |
|---|---|---|---|
| Warranty Deed | -- | None Available | |
| Warranty Deed | $19,500 | None Available | |
| Warranty Deed | $10,000 | Attorney | |
| Interfamily Deed Transfer | -- | Attorney | |
| Deed | -- | -- | |
| Deed | $6,000 | -- |
Similar Homes in Catawba, NC
Source: Canopy MLS (Canopy Realtor® Association)
MLS Number: 4200401
APN: 3689025739980000
- 5368 Limestone Dr
- 1795 Kestrel Valley Ln
- 1433 Buffalo Shoals Rd
- 1094 Gold Mine Dr
- 1376 Lowrance Rd
- 6401 Alley Rd
- 3427 Joe Johnson Rd
- 1926 Hopewell Church Rd
- 4556 Harley Davidson Dr
- 1691 Hopewell Church Rd
- 5534 Little Mountain Rd
- 1140 Knollwood Dr
- 7051 Maple Glen Dr
- 7270 Long Island Rd
- 0002 Bolton Rd
- 0001 Bolton Rd
- 0004 Bolton Rd
- 0003 Bolton Rd
- 924 Hopewell Church Rd
- 2165 Trollinger Dr
