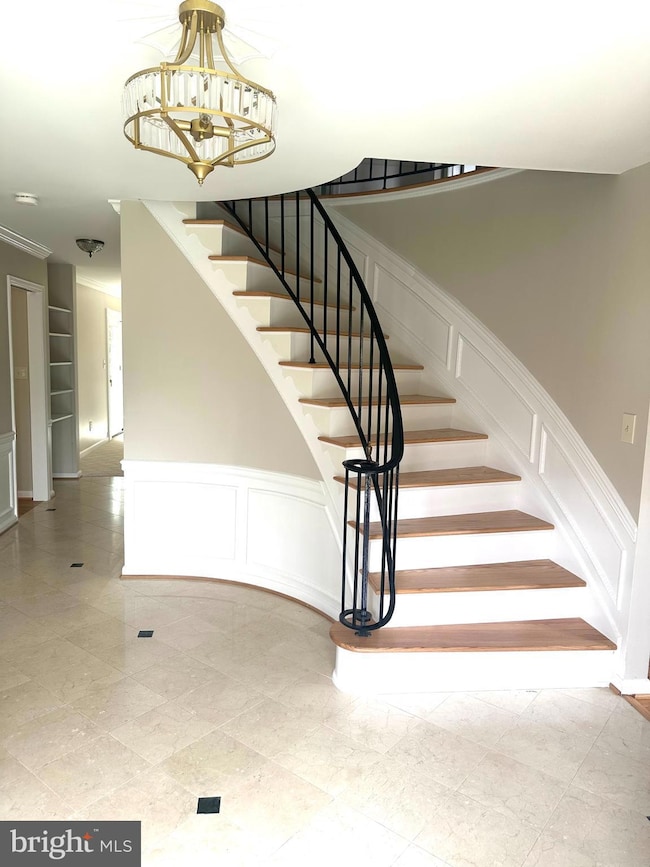
1517 Tuba Ct Vienna, VA 22182
Wolf Trap NeighborhoodEstimated payment $10,115/month
Highlights
- Colonial Architecture
- Wood Flooring
- No HOA
- Colvin Run Elementary School Rated A
- 2 Fireplaces
- 2 Car Attached Garage
About This Home
This stunning all brick property offers a perfect blend of modern amenities and timeless elegance, providing an exceptional living experience. A captivating single-family residence offering 4295 total square feet of luxurious living space. Freshly painted, new carpet, refinished hardwood floors, new Hardie Plank siding on the eaves of the home and all new insulation in the attic space. The oversized two car garage has brand new epoxy flooring and high ceilings, enough room for a lift. This exquisite home boasts five spacious bedrooms, three well-appointed full bathrooms, and two half baths.The heart of the home is the chef's kitchen, a culinary enthusiast's paradise featuring an island, a gas cooktop with a range hood and double wall ovens, all complemented by sleek stainless steel appliances. The eat-in kitchen area provides a cozy space for casual dining.The expansive full basement offers additional living space, appointed with a dedicated office space.Outdoors, the property is equally impressive with a spacious backyard over a half acre, perfect for relaxation and play. The patio area seamlessly extends your living space into the open air, ideal for hosting friends or enjoying quiet evenings.
Open House Schedule
-
Saturday, April 26, 20252:00 to 4:00 pm4/26/2025 2:00:00 PM +00:004/26/2025 4:00:00 PM +00:00Add to Calendar
-
Sunday, April 27, 20252:00 to 4:00 pm4/27/2025 2:00:00 PM +00:004/27/2025 4:00:00 PM +00:00Add to Calendar
Home Details
Home Type
- Single Family
Est. Annual Taxes
- $14,276
Year Built
- Built in 1973
Lot Details
- 0.6 Acre Lot
- Property is in excellent condition
- Property is zoned 120
Parking
- 2 Car Attached Garage
- Oversized Parking
- Side Facing Garage
- Driveway
Home Design
- Colonial Architecture
- Brick Exterior Construction
- Slab Foundation
Interior Spaces
- Property has 3 Levels
- 2 Fireplaces
- Basement with some natural light
Flooring
- Wood
- Carpet
Bedrooms and Bathrooms
Schools
- Colvin Run Elementary School
- Longfellow Middle School
- Langley High School
Utilities
- 90% Forced Air Heating and Cooling System
- Natural Gas Water Heater
Community Details
- No Home Owners Association
- Beau Ridge Subdivision
Listing and Financial Details
- Tax Lot 18
- Assessor Parcel Number 0193 05 0018
Map
Home Values in the Area
Average Home Value in this Area
Tax History
| Year | Tax Paid | Tax Assessment Tax Assessment Total Assessment is a certain percentage of the fair market value that is determined by local assessors to be the total taxable value of land and additions on the property. | Land | Improvement |
|---|---|---|---|---|
| 2024 | $13,791 | $1,190,390 | $492,000 | $698,390 |
| 2023 | $13,434 | $1,190,390 | $492,000 | $698,390 |
| 2022 | $12,105 | $1,058,560 | $435,000 | $623,560 |
| 2021 | $11,051 | $941,750 | $385,000 | $556,750 |
| 2020 | $11,146 | $941,750 | $385,000 | $556,750 |
| 2019 | $10,554 | $891,780 | $381,000 | $510,780 |
| 2018 | $10,197 | $886,720 | $381,000 | $505,720 |
| 2017 | $10,295 | $886,720 | $381,000 | $505,720 |
| 2016 | $10,273 | $886,720 | $381,000 | $505,720 |
| 2015 | $9,896 | $886,720 | $381,000 | $505,720 |
| 2014 | $9,606 | $862,640 | $381,000 | $481,640 |
Property History
| Date | Event | Price | Change | Sq Ft Price |
|---|---|---|---|---|
| 04/21/2025 04/21/25 | For Sale | $1,599,000 | -- | $372 / Sq Ft |
Deed History
| Date | Type | Sale Price | Title Company |
|---|---|---|---|
| Deed | -- | -- |
Mortgage History
| Date | Status | Loan Amount | Loan Type |
|---|---|---|---|
| Open | $100,000 | Credit Line Revolving |
Similar Homes in Vienna, VA
Source: Bright MLS
MLS Number: VAFX2233422
APN: 0193-05-0018
- 9512 Atwood Rd
- 1339 Beulah Rd
- 9633 Cinnamon Creek Dr
- 9628 Maymont Dr
- 1514 Night Shade Ct
- 1500 Trombone Ct
- 1532 Night Shade Ct
- 9317 Sibelius Dr
- 9707 Middleton Ridge Rd
- 9114 Cricklewood Ct
- 9142 Belvedere Branch Dr
- 1418 Wolftrap Run Rd
- 1134 Towlston Rd
- 9338 Campbell Rd
- 1114 Trotting Horse Ln
- 1427 Wynhurst Ln
- 9289 Ivy Tree Ln
- 9615 Locust Hill Dr
- 10100 Winding Brook Ln
- 9428 Brian Jac Ln






