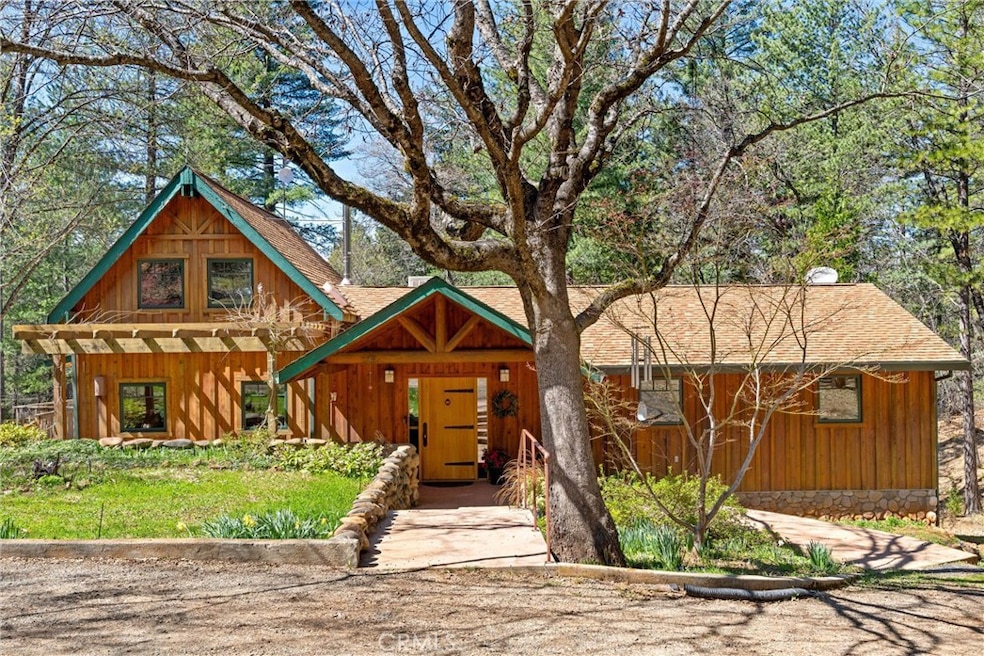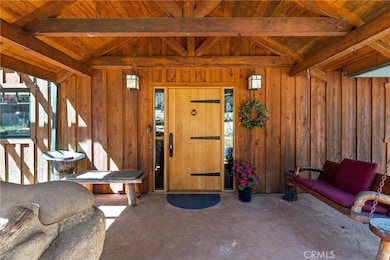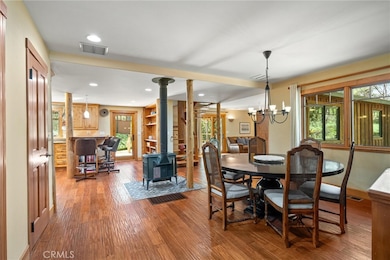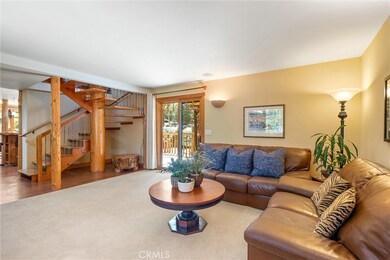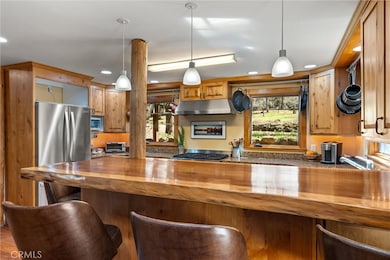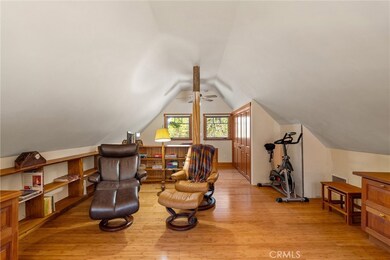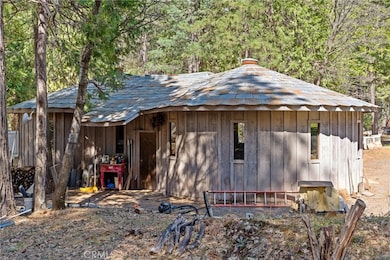
15171 Siwini Rd Forest Ranch, CA 95942
Estimated payment $3,109/month
Highlights
- Barn
- Above Ground Pool
- Primary Bedroom Suite
- Harry M. Marsh Junior High School Rated A-
- RV Access or Parking
- Automatic Gate
About This Home
Tucked away on a private country road, 15171 Siwini Rd is a charming 3-bedroom, 2-bathroom, 1,840 sq.ft. custom home nestled beneath the towering trees on 5.21 acres of serene countryside. An automatic gate welcomes you, with a secondary gate providing easy access for recreational vehicles. A fenced pasture with an animal shelter, a raised bed garden, and high fencing ensures critter-free crops, all connected to a drip system, offering the possibility of fresh farm-to-table meals year-round. Beyond the pasture, you'll find a workshop that stands out with its unique architectural design, like curved barn-style doors, soaring wood ceilings, and abundant shelving, creating an organized space for projects of all kinds. Fruit trees, including apple, apricot, and cherry varieties, adds to the property's charm, while a chicken coop, storage silo, and RV parking with water connections offer even more versatility. And that's all before you even step inside the home! The home's covered front porch with a swing sets a welcoming tone. Inside, the open dining area is perfect for gatherings, with a wood-burning stove adding warmth. The custom kitchen is truly the heart of the home, featuring granite countertops, a raised built-in dishwasher, a commercial-grade 6-burner Jenn-Air propane stove, hanging pot racks, and handcrafted wood accents that seamlessly tie the space together. Throughout the main living areas, scraped oak engineered wood floors add warmth, while the living room's built-in speakers, plush carpet, and wall sconces create an ideal space to unwind. The primary suite offers dual closets, a private deck, and an en-suite bathroom with a custom wood floor design, copper sink, and walk-in shower with dual showerheads. A guest bedroom, hall bath with a clawfoot tub, and laundry area are also on the main level. Upstairs, a lofted 3rd bedroom awaits, accessed by a winding wood staircase and featuring built-in bookshelves, perfect for an office. Step outside, and the magic continues with an above-ground pool and wraparound deck, an outdoor shower, a built-in hot tub, and a spacious partially covered deck - all designed for enjoying the picturesque surroundings. The property also boasts a fire pit, a 2-room basement, under-house storage, and even a country-style bocce ball court. This stunning retreat offers the perfect blend of privacy, functionality, and rustic charm - a rare opportunity to embrace a peaceful lifestyle away from the hustle and bustle of the city.
Home Details
Home Type
- Single Family
Est. Annual Taxes
- $4,077
Year Built
- Built in 1980
Lot Details
- 5.21 Acre Lot
- Property fronts a private road
- Rural Setting
- Partially Fenced Property
- Wood Fence
- Livestock Fence
- Corners Of The Lot Have Been Marked
- Lot Sloped Down
- Drip System Landscaping
- Sprinkler System
- Wooded Lot
- Garden
- Back and Front Yard
- Property is zoned TM10
Property Views
- Panoramic
- Woods
- Hills
Home Design
- Composition Roof
- Concrete Perimeter Foundation
Interior Spaces
- 1,840 Sq Ft Home
- 2-Story Property
- Open Floorplan
- Wired For Sound
- Built-In Features
- Crown Molding
- Wainscoting
- High Ceiling
- Ceiling Fan
- Recessed Lighting
- Wood Burning Stove
- Wood Burning Fireplace
- Free Standing Fireplace
- Double Pane Windows
- Blinds
- Window Screens
- Sliding Doors
- Formal Entry
- Living Room with Attached Deck
- Dining Room with Fireplace
- Formal Dining Room
- Loft
- Workshop
- Storage
- Utility Room
- Unfinished Basement
Kitchen
- Breakfast Bar
- Walk-In Pantry
- Convection Oven
- Propane Oven
- Six Burner Stove
- Free-Standing Range
- Propane Range
- Range Hood
- Water Line To Refrigerator
- Dishwasher
- ENERGY STAR Qualified Appliances
- Granite Countertops
- Built-In Trash or Recycling Cabinet
- Disposal
- Fireplace in Kitchen
Flooring
- Wood
- Carpet
Bedrooms and Bathrooms
- 3 Bedrooms | 2 Main Level Bedrooms
- Primary Bedroom on Main
- Primary Bedroom Suite
- Walk-In Closet
- Mirrored Closets Doors
- 2 Full Bathrooms
- Bathtub
- Walk-in Shower
- Exhaust Fan In Bathroom
- Linen Closet In Bathroom
Laundry
- Laundry Room
- 220 Volts In Laundry
- Washer and Propane Dryer Hookup
Home Security
- Carbon Monoxide Detectors
- Fire and Smoke Detector
Parking
- 10 Open Parking Spaces
- 10 Parking Spaces
- Parking Available
- Driveway Down Slope From Street
- Gravel Driveway
- Automatic Gate
- RV Access or Parking
Accessible Home Design
- Halls are 36 inches wide or more
- Doors are 32 inches wide or more
- Ramp on the main level
Pool
- Above Ground Pool
- Spa
- Fence Around Pool
Outdoor Features
- Covered patio or porch
- Exterior Lighting
- Separate Outdoor Workshop
- Shed
- Rain Gutters
Farming
- Barn
Utilities
- Evaporated cooling system
- Central Heating
- Heating System Uses Propane
- Vented Exhaust Fan
- Propane
- Private Water Source
- Well
- Water Heater
- Conventional Septic
- Satellite Dish
Listing and Financial Details
- Tax Lot 2
- Assessor Parcel Number 063040051000
Community Details
Overview
- No Home Owners Association
- Foothills
Amenities
- Laundry Facilities
Map
Home Values in the Area
Average Home Value in this Area
Tax History
| Year | Tax Paid | Tax Assessment Tax Assessment Total Assessment is a certain percentage of the fair market value that is determined by local assessors to be the total taxable value of land and additions on the property. | Land | Improvement |
|---|---|---|---|---|
| 2024 | $4,077 | $375,000 | $110,000 | $265,000 |
| 2023 | $4,443 | $405,000 | $110,000 | $295,000 |
| 2022 | $3,678 | $335,000 | $110,000 | $225,000 |
| 2021 | $3,569 | $325,000 | $110,000 | $215,000 |
| 2020 | $3,483 | $315,000 | $110,000 | $205,000 |
| 2019 | $3,488 | $315,000 | $110,000 | $205,000 |
| 2018 | $3,323 | $300,000 | $110,000 | $190,000 |
| 2017 | $3,208 | $290,000 | $110,000 | $180,000 |
| 2016 | $2,776 | $270,000 | $110,000 | $160,000 |
| 2015 | -- | $255,000 | $75,000 | $180,000 |
| 2014 | -- | $245,000 | $70,000 | $175,000 |
Property History
| Date | Event | Price | Change | Sq Ft Price |
|---|---|---|---|---|
| 03/28/2025 03/28/25 | For Sale | $497,000 | -- | $270 / Sq Ft |
Deed History
| Date | Type | Sale Price | Title Company |
|---|---|---|---|
| Interfamily Deed Transfer | -- | Mid Valley Title & Escrow Co | |
| Grant Deed | $424,545 | Mid Valley Title & Escrow Co | |
| Grant Deed | $275,000 | Mid Valley Title & Escrow Co |
Mortgage History
| Date | Status | Loan Amount | Loan Type |
|---|---|---|---|
| Previous Owner | $53,000 | Unknown | |
| Previous Owner | $10,000 | Unknown |
Similar Homes in Forest Ranch, CA
Source: California Regional Multiple Listing Service (CRMLS)
MLS Number: SN25067717
APN: 063-040-051-000
- 15184 Siwini Rd
- 0 Summer Place Unit OR24030240
- 5047 Derr Rd
- 4718 Hartley Dr
- 4709 Hartley Dr
- 15309 Forest Ranch Way
- 15293 Forest Ranch Way
- 0 Hwy 32 Rd Unit SN24141467
- 0 Dorrett Dr
- 14830 Eagle Ridge Dr
- 14839 Humbug Rd
- 0 Doe Mill Rd
- 15015 Woodland Park Dr
- 14650 Nimshew Rd
- 0 Tranquility Skyway Ln
- 4911 Contentment Ln
- 6131 Dana Cir
- 14087 Nimshew Rd
- 14595 Carnegie Rd
- 6212 Columbine Rd
