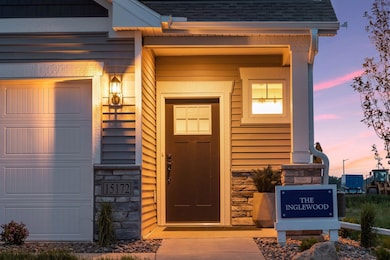
15172 Ardgillan Rd Rosemount, MN 55068
Estimated payment $3,082/month
Total Views
1,449
3
Beds
2.5
Baths
2,088
Sq Ft
$251
Price per Sq Ft
Highlights
- New Construction
- Loft
- 2 Car Attached Garage
- Rosemount Middle School Rated A-
- Stainless Steel Appliances
- Living Room
About This Home
This home is located at 15172 Ardgillan Rd, Rosemount, MN 55068 and is currently priced at $525,000, approximately $251 per square foot. This property was built in 2023. 15172 Ardgillan Rd is a home located in Dakota County with nearby schools including Rosemount Elementary School, Rosemount Middle School, and Rosemount Senior High School.
Home Details
Home Type
- Single Family
Est. Annual Taxes
- $1,348
Year Built
- Built in 2023 | New Construction
Lot Details
- 3,920 Sq Ft Lot
- Lot Dimensions are 90 x 44
HOA Fees
- $40 Monthly HOA Fees
Parking
- 2 Car Attached Garage
- Garage Door Opener
Home Design
- Slab Foundation
Interior Spaces
- 2,088 Sq Ft Home
- 2-Story Property
- Electric Fireplace
- Living Room
- Loft
Kitchen
- Range
- Microwave
- Dishwasher
- Stainless Steel Appliances
- Disposal
Bedrooms and Bathrooms
- 3 Bedrooms
Laundry
- Dryer
- Washer
Utilities
- Forced Air Heating and Cooling System
- 200+ Amp Service
Additional Features
- Air Exchanger
- Sod Farm
Community Details
- Association fees include professional mgmt, trash, shared amenities
- Rowcal Association, Phone Number (651) 233-1307
- Built by DAVID WEEKLEY HOMES
- Amber Fields Community
- Amber Fields 5Th Addition Subdivision
Map
Create a Home Valuation Report for This Property
The Home Valuation Report is an in-depth analysis detailing your home's value as well as a comparison with similar homes in the area
Home Values in the Area
Average Home Value in this Area
Property History
| Date | Event | Price | Change | Sq Ft Price |
|---|---|---|---|---|
| 01/09/2025 01/09/25 | For Sale | $525,000 | -- | $251 / Sq Ft |
Source: NorthstarMLS
Similar Homes in Rosemount, MN
Source: NorthstarMLS
MLS Number: 6647038
Nearby Homes
- 1126 150th St W
- 15172 Ardgillan Rd
- 15172 Ardgillan Rd
- 15164 Ardgillan Rd
- 1110 150th St W
- 1187 151st St W
- 15164 Ardgillan Rd
- 15164 Ardgillan Rd
- 15172 Ardgillan Rd
- 15172 Ardgillan Rd
- 15015 Ardgillan Rd
- 1181 150th St W
- 14812 Ardgillan Rd
- 14975 Ardgillan Rd
- 1169 150th St W
- 14836 Ardgillan Rd
- 1134 150th St W
- 15172 Ardgillan Rd
- 14838 Artaine Trail
- 1261 150th St W

