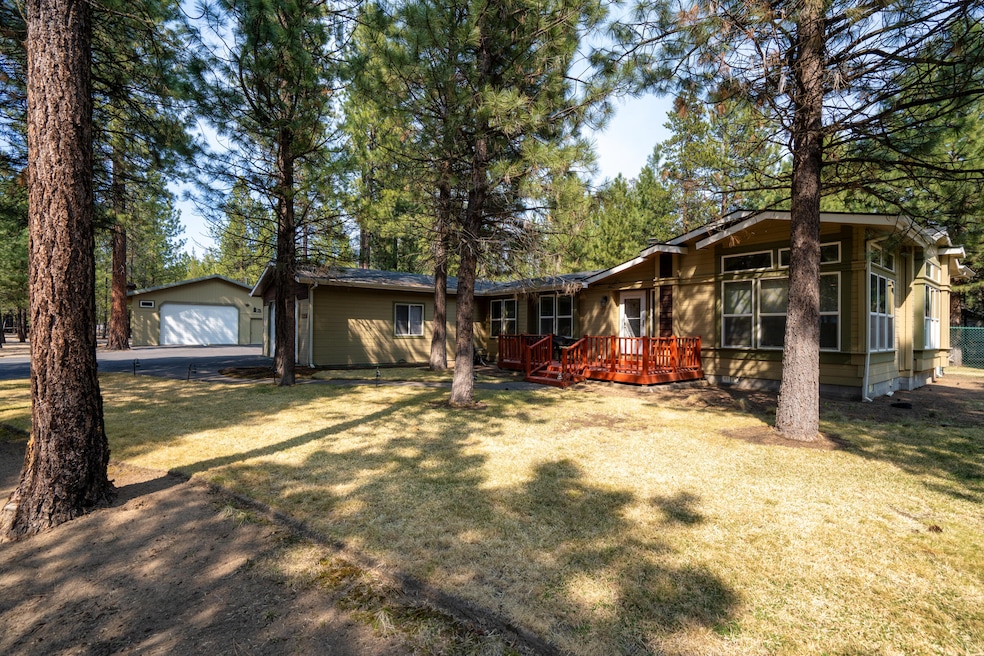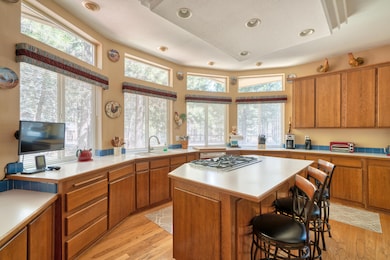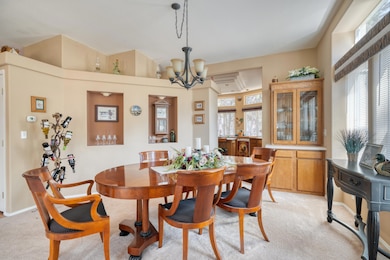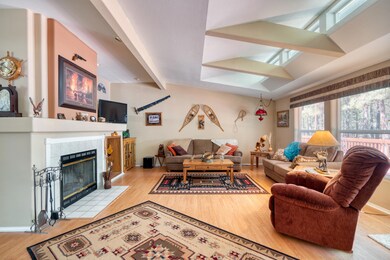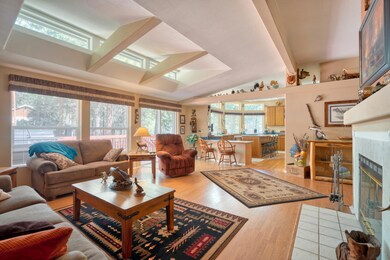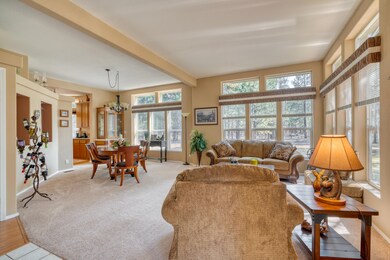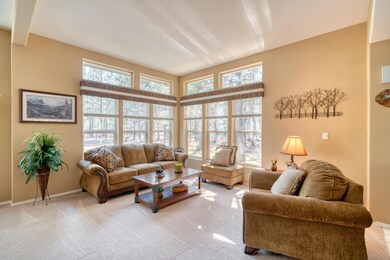
15175 Ponderosa Loop La Pine, OR 97739
Estimated payment $3,984/month
Highlights
- Second Garage
- Fireplace in Primary Bedroom
- Wood Flooring
- Two Primary Bedrooms
- Vaulted Ceiling
- Corner Lot
About This Home
Set on over an acre, this property offers space, privacy, and versatility in a beautifully light-filled setting. The home is designed to maximize natural light, with spacious living areas including a formal dining room, family room, and a kitchen with a convenient breakfast bar, perfect for casual meals and gatherings.The expansive primary suite is a true retreat, featuring a private sitting room or office, ideal for work or relaxation. The 32 x 32 workshop provides incredible flexibility for hobbies, projects, or storage.Additional features include a storage shed and a wood shed, offering ample room for tools, equipment, or seasonal supplies. Enjoy a pleasant view on either the back deck or front deck. Whether you're seeking a peaceful escape or a functional space to live and create, this property delivers room to grow in every sense.
Property Details
Home Type
- Mobile/Manufactured
Est. Annual Taxes
- $4,008
Year Built
- Built in 1999
Lot Details
- 1.26 Acre Lot
- No Common Walls
- Fenced
- Landscaped
- Corner Lot
- Front and Back Yard Sprinklers
- Sprinklers on Timer
HOA Fees
- $29 Monthly HOA Fees
Parking
- 2 Car Garage
- Second Garage
- Detached Carport Space
- Heated Garage
- Workshop in Garage
- Garage Door Opener
- Driveway
Home Design
- Steel Frame
- Insulated Concrete Forms
- Composition Roof
- Asphalt Roof
- Concrete Perimeter Foundation
Interior Spaces
- 2,640 Sq Ft Home
- 1-Story Property
- Wired For Data
- Built-In Features
- Vaulted Ceiling
- Ceiling Fan
- Skylights
- Wood Burning Fireplace
- Propane Fireplace
- Double Pane Windows
- ENERGY STAR Qualified Windows
- Vinyl Clad Windows
- Great Room with Fireplace
- Family Room
- Living Room
- Dining Room
- Den with Fireplace
- Neighborhood Views
- Laundry Room
Kitchen
- Eat-In Kitchen
- Breakfast Bar
- Double Oven
- Cooktop
- Microwave
- Dishwasher
- Kitchen Island
- Solid Surface Countertops
- Disposal
Flooring
- Wood
- Carpet
- Laminate
- Vinyl
Bedrooms and Bathrooms
- 3 Bedrooms
- Fireplace in Primary Bedroom
- Double Master Bedroom
- Linen Closet
- Walk-In Closet
- 2 Full Bathrooms
- Soaking Tub
- Bathtub with Shower
Home Security
- Surveillance System
- Carbon Monoxide Detectors
- Fire Sprinkler System
Accessible Home Design
- Accessible Full Bathroom
- Grip-Accessible Features
- Accessible Bedroom
- Accessible Kitchen
- Accessible Hallway
- Accessible Closets
- Accessible Doors
- Accessible Entrance
Outdoor Features
- Separate Outdoor Workshop
- Outdoor Storage
- Storage Shed
Schools
- Lapine Elementary School
- Lapine Middle School
- Lapine Sr High School
Utilities
- No Cooling
- Forced Air Heating System
- Heating System Uses Propane
- Heating System Uses Wood
- Pellet Stove burns compressed wood to generate heat
- Wall Furnace
- Private Water Source
- Shared Well
- Water Heater
- Septic Tank
- Sewer Holding Tank
- Leach Field
Additional Features
- Timber
- Manufactured Home With Land
Listing and Financial Details
- Legal Lot and Block 53 / 1
- Assessor Parcel Number 156248
Community Details
Overview
- Ponderosa Pines Subdivision
- Property is near a preserve or public land
Recreation
- Trails
Map
Home Values in the Area
Average Home Value in this Area
Property History
| Date | Event | Price | Change | Sq Ft Price |
|---|---|---|---|---|
| 04/25/2025 04/25/25 | For Sale | $650,000 | -- | $246 / Sq Ft |
Similar Homes in La Pine, OR
Source: Central Oregon Association of REALTORS®
MLS Number: 220200358
- 15007 Ponderosa Loop
- 15032 Green Heart
- 14907 Ponderosa Way
- 51986 Black Pine Way
- 15360 Bear St
- 14840 Laurel
- 14835 Ponderosa Loop
- 52081 White Fir
- 15471 Ferndale Ct
- 14838 Curlleaf
- 15387 Bear St
- 51616 Pine Loop Dr
- 15414 Deer Ave
- 15397 Ponderosa Loop Unit 221006C002500
- 51865 Pine Loop Dr
- 14767 Heartwood
- 52117 Foxtail Rd
- 52160 Foxtail Rd
- 15516 Deer Ave
- 15522 Deer Ave Unit 9
