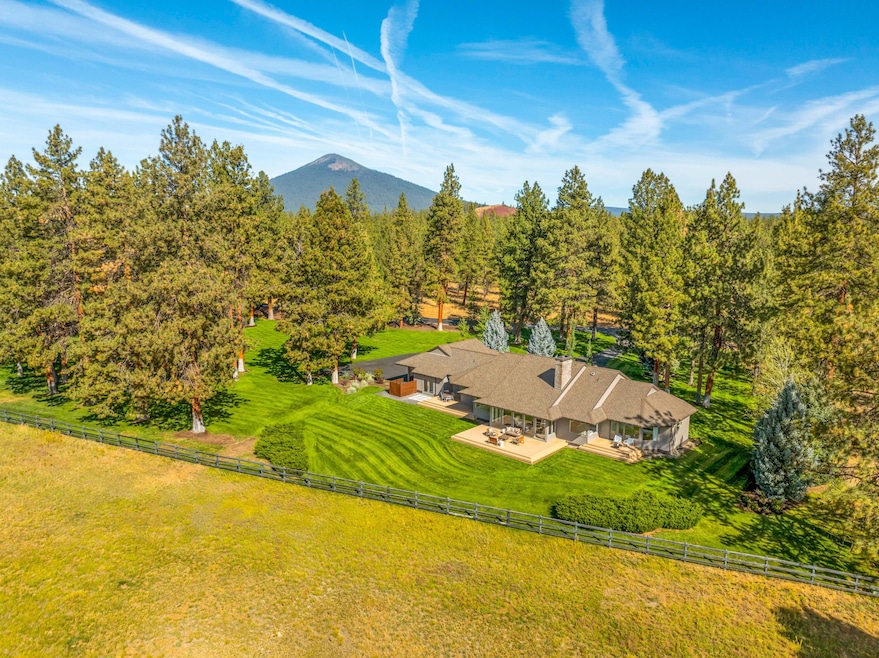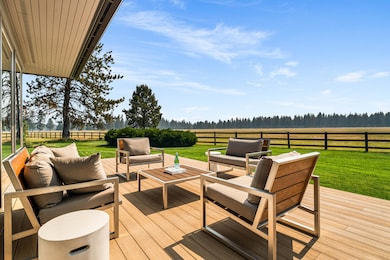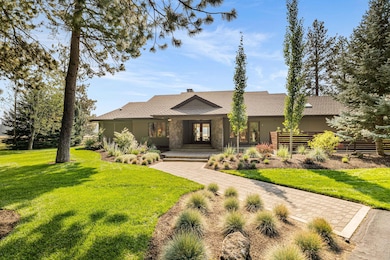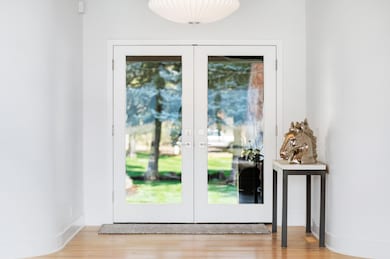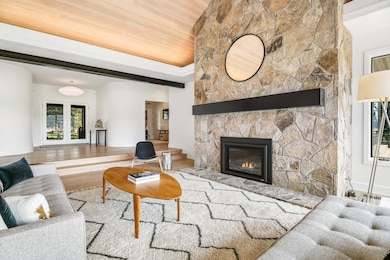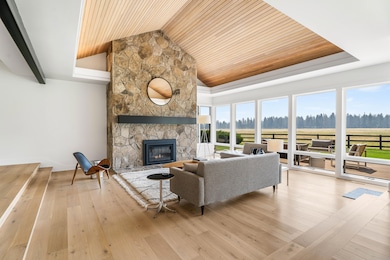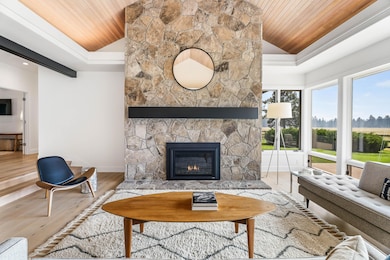
15175 Windigo Trail Sisters, OR 97759
Estimated payment $11,544/month
Highlights
- Community Stables
- Horse Property
- Two Primary Bedrooms
- Sisters Elementary School Rated A-
- RV or Boat Storage in Community
- Panoramic View
About This Home
Enjoy the best of Western living in this Mid Century-inspired legacy property located in exclusive Cascade Meadow Ranch. This gated, 360-acre community ensures privacy, space, and abundant views - all just minutes from downtown Sisters. The stunning Van Sant-designed home was completely renovated by Sun Forest Construction in 2021 with extraordinary attention to design, detail, and quality. Interior features: single-level living; open floor plan; abundant natural light; 3 bedrooms (two large ensuites), 3 baths; spacious gourmet kitchen with stainless appliances and generous chef's island; new custom cabinetry, quartz counters, and high-end hardwood/tile floors and fixtures throughout. Exterior features: 3 car garage; new Timbertech decking; updated landscaping. Highly private lot adjacent to protected open space. Cascade Meadow Ranch ownership includes private equestrian facilities, tennis/PB courts, storage, private lake, trail access, clubhouse, and more.
Home Details
Home Type
- Single Family
Est. Annual Taxes
- $14,997
Year Built
- Built in 1990
Lot Details
- 2.06 Acre Lot
- Landscaped
- Native Plants
- Corner Lot
- Level Lot
- Front and Back Yard Sprinklers
- Sprinklers on Timer
- Wooded Lot
- Property is zoned F2, F2
HOA Fees
Parking
- 3 Car Attached Garage
- Heated Garage
- Garage Door Opener
- Driveway
Property Views
- Panoramic
- Mountain
- Forest
- Territorial
Home Design
- Contemporary Architecture
- Northwest Architecture
- Stem Wall Foundation
- Frame Construction
- Composition Roof
Interior Spaces
- 2,836 Sq Ft Home
- 1-Story Property
- Open Floorplan
- Built-In Features
- Dry Bar
- Vaulted Ceiling
- Skylights
- Propane Fireplace
- Double Pane Windows
- Wood Frame Window
- Mud Room
- Great Room with Fireplace
Kitchen
- Eat-In Kitchen
- Oven
- Cooktop with Range Hood
- Microwave
- Dishwasher
- Kitchen Island
- Solid Surface Countertops
- Disposal
Flooring
- Wood
- Tile
Bedrooms and Bathrooms
- 3 Bedrooms
- Fireplace in Primary Bedroom
- Double Master Bedroom
- Linen Closet
- Walk-In Closet
- 3 Full Bathrooms
- Double Vanity
- Soaking Tub
- Bathtub with Shower
- Bathtub Includes Tile Surround
- Solar Tube
Laundry
- Laundry Room
- Dryer
- Washer
Home Security
- Smart Thermostat
- Carbon Monoxide Detectors
- Fire and Smoke Detector
Outdoor Features
- Horse Property
- Deck
- Patio
Schools
- Sisters Elementary School
- Sisters Middle School
- Sisters High School
Utilities
- Forced Air Heating and Cooling System
- Heat Pump System
- Private Water Source
- Well
- Hot Water Circulator
- Water Heater
- Septic Tank
- Leach Field
- Fiber Optics Available
- Phone Available
- Cable TV Available
Listing and Financial Details
- Exclusions: Drapes / Exterior Cameras
- Assessor Parcel Number 168723
Community Details
Overview
- Built by Greg Geser
- Cascade Meadow Ranch Subdivision
- On-Site Maintenance
- Maintained Community
- Property is near a preserve or public land
Amenities
- Clubhouse
Recreation
- RV or Boat Storage in Community
- Tennis Courts
- Pickleball Courts
- Sport Court
- Park
- Community Stables
- Trails
- Snow Removal
Security
- Gated Community
- Building Fire-Resistance Rating
Map
Home Values in the Area
Average Home Value in this Area
Tax History
| Year | Tax Paid | Tax Assessment Tax Assessment Total Assessment is a certain percentage of the fair market value that is determined by local assessors to be the total taxable value of land and additions on the property. | Land | Improvement |
|---|---|---|---|---|
| 2024 | $14,997 | $965,380 | -- | -- |
| 2023 | $14,572 | $937,270 | $0 | $0 |
| 2022 | $13,429 | $863,490 | $0 | $0 |
| 2021 | $13,199 | $808,440 | $0 | $0 |
| 2020 | $11,625 | $808,440 | $0 | $0 |
| 2019 | $11,686 | $808,440 | $0 | $0 |
| 2018 | $10,820 | $751,000 | $0 | $0 |
| 2017 | $10,797 | $751,000 | $0 | $0 |
| 2016 | $12,823 | $863,490 | $0 | $0 |
| 2015 | $12,131 | $838,340 | $0 | $0 |
| 2014 | $11,610 | $813,930 | $0 | $0 |
Property History
| Date | Event | Price | Change | Sq Ft Price |
|---|---|---|---|---|
| 03/18/2025 03/18/25 | For Sale | $1,695,000 | +41.3% | $598 / Sq Ft |
| 08/05/2020 08/05/20 | Sold | $1,200,000 | +0.8% | $423 / Sq Ft |
| 07/04/2020 07/04/20 | Pending | -- | -- | -- |
| 06/30/2020 06/30/20 | For Sale | $1,190,000 | -- | $420 / Sq Ft |
Deed History
| Date | Type | Sale Price | Title Company |
|---|---|---|---|
| Warranty Deed | $1,200,000 | First American Title | |
| Interfamily Deed Transfer | -- | None Available | |
| Warranty Deed | $900,000 | Amerititle | |
| Interfamily Deed Transfer | -- | Accommodation | |
| Warranty Deed | $1,085,000 | Western Title & Escrow Co |
Mortgage History
| Date | Status | Loan Amount | Loan Type |
|---|---|---|---|
| Open | $450,000 | Credit Line Revolving | |
| Closed | $510,000 | New Conventional | |
| Previous Owner | $868,000 | Purchase Money Mortgage | |
| Previous Owner | $470,000 | Unknown |
About the Listing Agent

I’ve lived in Sisters, Oregon for over 25 years. During that entire time I’ve been highly active in the real estate market: buying, renovating, and selling a number of homes and properties. In the last few years, I’ve also had the privilege of having a key role in a new large development here in Sisters as well as brokering a number of commercial transactions. I have a strong and proven track record of minimizing risk on the buying end of transactions and maximizing potential on the selling end
Tim's Other Listings
Source: Southern Oregon MLS
MLS Number: 220197657
APN: 168723
- 15275 Windigo Trail
- 69877 California Trail
- 14879 Chuckwagon
- 69462 Lasso
- 14973 Buggy Whip
- 69501 Lasso
- 69336 Hackamore
- 14904 Snafflebit
- 69318 Lariat
- 69288 Stetson
- 69335 Silver Spur
- 14828 Checkrein
- 69295 Ladigo
- 69215 Martingale
- 69210 Harness
- 69871 W Meadow Pkwy
- 69550 Deer Ridge Rd
- 69223 Crooked Horseshoe Rd
- 700 N Mckinney Ranch Rd
- 958 N Trinity Way
