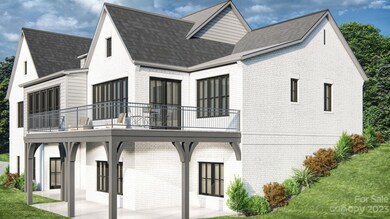
1518 Billy Howey Rd Unit 6 Waxhaw, NC 28173
Estimated payment $8,309/month
Highlights
- New Construction
- Open Floorplan
- Outdoor Fireplace
- Wesley Chapel Elementary School Rated A
- Wooded Lot
- Wood Flooring
About This Home
Custom Builder offers a proposed custom build in Whispering Oaks subdivision in a great Union County location. This is a new approved infill subdivision of 6 large home sites in the Cuthberson School district. Selected plan offers fantastic features with the unique opportunity for customer selections and potential changes and upgrades! Builder offers viewing of 0ther homes presently under construction in other locations. This neighborhood offers underground utilities including county water, Union Electric, Piedmont natural gas, and cable TV.
Construction time period is approximately 12 months from contract agreement.
Listing Agent
D. Ballard Construction, Inc. Brokerage Email: drdballard2@aol.com License #168858
Home Details
Home Type
- Single Family
Est. Annual Taxes
- $248
Year Built
- Built in 2025 | New Construction
Lot Details
- Wooded Lot
- Property is zoned WR
Parking
- 3 Car Attached Garage
- Basement Garage
- Garage Door Opener
Home Design
- Farmhouse Style Home
- Four Sided Brick Exterior Elevation
- Stone Veneer
Interior Spaces
- 1-Story Property
- Open Floorplan
- Wired For Data
- Ceiling Fan
- Fireplace
- Insulated Windows
- Screened Porch
- Natural lighting in basement
- Pull Down Stairs to Attic
- Laundry Room
Kitchen
- Gas Cooktop
- Microwave
- Dishwasher
- Kitchen Island
- Disposal
Flooring
- Wood
- Tile
Bedrooms and Bathrooms
Accessible Home Design
- Doors with lever handles
- Doors are 32 inches wide or more
- Raised Toilet
Outdoor Features
- Fireplace in Patio
- Outdoor Fireplace
Schools
- New Town Elementary School
- Cuthbertson Middle School
- Cuthbertson High School
Utilities
- Central Air
- Heating System Uses Natural Gas
- Electric Water Heater
- Septic Tank
Listing and Financial Details
- Assessor Parcel Number 06054049-J
Community Details
Overview
- Built by Providence Custom Builders
- Whispering Oaks Subdivision, Farmhouse Floorplan
Security
- Card or Code Access
Map
Home Values in the Area
Average Home Value in this Area
Tax History
| Year | Tax Paid | Tax Assessment Tax Assessment Total Assessment is a certain percentage of the fair market value that is determined by local assessors to be the total taxable value of land and additions on the property. | Land | Improvement |
|---|---|---|---|---|
| 2024 | $248 | $38,600 | $38,600 | $0 |
| 2023 | $245 | $38,600 | $38,600 | $0 |
| 2022 | $245 | $38,600 | $38,600 | $0 |
| 2021 | $243 | $38,600 | $38,600 | $0 |
| 2020 | $140 | $18,110 | $18,110 | $0 |
| 2019 | $142 | $18,110 | $18,110 | $0 |
Property History
| Date | Event | Price | Change | Sq Ft Price |
|---|---|---|---|---|
| 03/11/2025 03/11/25 | Price Changed | $1,484,900 | 0.0% | $349 / Sq Ft |
| 03/11/2025 03/11/25 | For Sale | $1,484,900 | +10.1% | $349 / Sq Ft |
| 03/07/2025 03/07/25 | Off Market | $1,349,000 | -- | -- |
| 03/12/2024 03/12/24 | For Sale | $1,349,000 | 0.0% | $317 / Sq Ft |
| 03/09/2024 03/09/24 | Off Market | $1,349,000 | -- | -- |
| 10/09/2023 10/09/23 | For Sale | $1,349,000 | -- | $317 / Sq Ft |
Similar Homes in Waxhaw, NC
Source: Canopy MLS (Canopy Realtor® Association)
MLS Number: 4075086
APN: 06-054-049-J
- 5600 Ballenger Ct
- 5601 Ballenger Ct
- 611 Yucatan Dr
- 702 Yucatan Dr
- 2007 Kendall Dr Unit 6
- 1805 Palazzo Dr
- 3011 Kendall Dr Unit 12
- 2000 Willowcrest Dr
- 1809 Robbins Meadows Dr
- 2353 Abundance Ln
- 1811 Robbins Meadows Dr
- 1813 Robbins Meadows Dr
- 5405 Silver Creek Dr
- 5301 Greyfriar Ct
- 1615 Jekyll Ln
- 1418 Lonan Dr
- 1503 Brooksland Place
- 835 Yucatan Dr
- 1909 Madeira Cir
- 2100 Winding Oaks Trail





