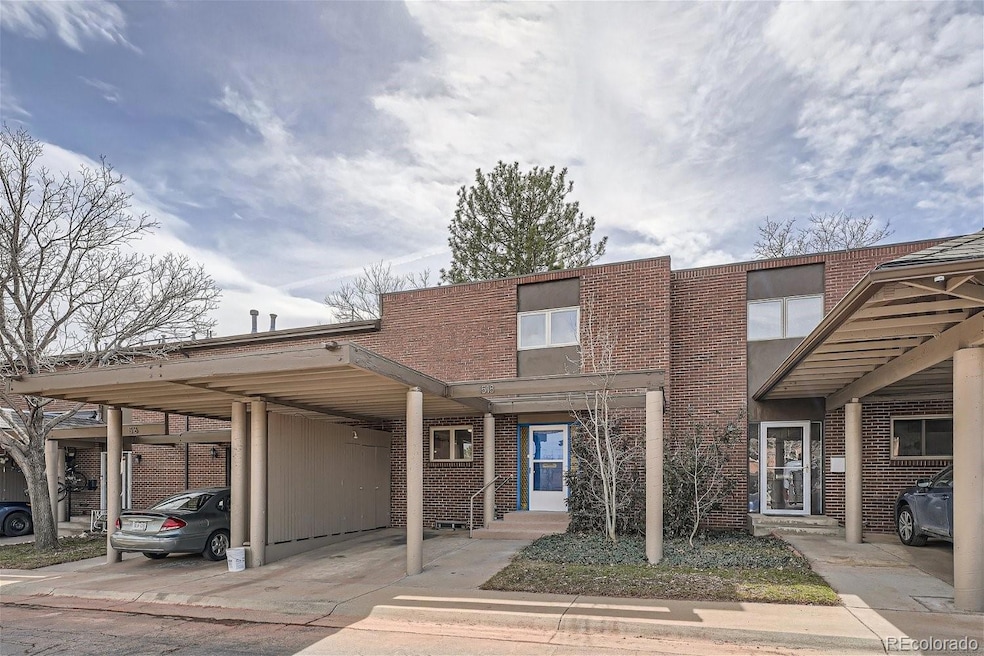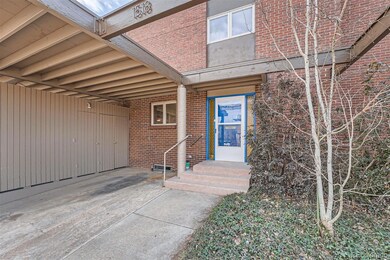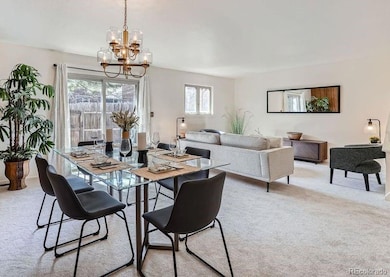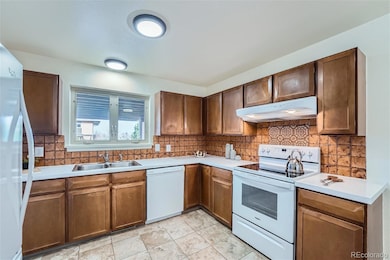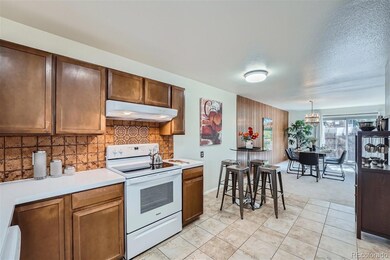
1518 Chambers Dr Unit 64 Boulder, CO 80305
South Boulder NeighborhoodHighlights
- Outdoor Pool
- Sauna
- Open Floorplan
- Mesa Elementary School Rated A
- Primary Bedroom Suite
- Contemporary Architecture
About This Home
As of February 2025This South Boulder Townhome exudes the essence of a single-family home. It boasts one of the more spacious floor plans within the complex. The main level features an open layout, with generously accommodating kitchen/dining/living spaces that seamlessly flow into a private south-facing patio. Additionally, the convenience of main floor laundry and a half bathroom completes the functionality of this level. Ascending to the upper level, you'll find the primary bedroom, complete with its own private full bathroom and a generously sized walk-in closet. Two other sizable bedrooms share access to another full bathroom on this level. The lower level offers versatile spaces, potentially accommodating a fourth bedroom with an existing egress window, a family room, storage area, and a 3/4 bathroom. Adding to its allure, a built-in sauna awaits, ready to envelop you in warmth and relaxation. Enjoy the convenience of a private carport along with one reserved additional parking space, designated as #1518. Smart reg certified. The HOA encompasses various amenities and services, including exterior maintenance, roofing, snow removal, water, sewer, trash, recycling, outdoor pool, clubhouse, weight room, game room, basketball court, playground, and hazard insurance. Nature trails are readily accessible from your doorstep, as well as the SKIP bus route for easy access to downtown. Fairview High School and Southern Hills Middle School are just a few minutes' walk away. You also have the option of selecting from two of Boulder's finest elementary schools: Mesa and Bear Creek. Welcome home!
Last Agent to Sell the Property
RE/MAX of Boulder Brokerage Email: mike@mikebader.com License #40026061
Townhouse Details
Home Type
- Townhome
Est. Annual Taxes
- $3,847
Year Built
- Built in 1967
Lot Details
- Two or More Common Walls
- North Facing Home
- Property is Fully Fenced
- Private Yard
HOA Fees
- $625 Monthly HOA Fees
Home Design
- Contemporary Architecture
- Brick Exterior Construction
- Slab Foundation
- Composition Roof
- Membrane Roofing
- Wood Siding
Interior Spaces
- 2-Story Property
- Open Floorplan
- Window Treatments
- Living Room
- Dining Room
- Sauna
Kitchen
- Oven
- Dishwasher
Flooring
- Carpet
- Tile
Bedrooms and Bathrooms
- 4 Bedrooms
- Primary Bedroom Suite
Laundry
- Laundry Room
- Dryer
- Washer
Finished Basement
- Bedroom in Basement
- 1 Bedroom in Basement
Parking
- 1 Parking Space
- 1 Carport Space
Outdoor Features
- Outdoor Pool
- Patio
- Playground
Schools
- Mesa Elementary School
- Southern Hills Middle School
- Fairview High School
Utilities
- Forced Air Heating and Cooling System
- Natural Gas Connected
- Cable TV Available
Listing and Financial Details
- Assessor Parcel Number R0010376
Community Details
Overview
- Association fees include ground maintenance, maintenance structure, recycling, road maintenance, sewer, snow removal, trash, water
- Mountain Shadows By Msi Association, Phone Number (720) 974-4129
- Mountain Shadows Subdivision
Pet Policy
- Dogs and Cats Allowed
Map
Home Values in the Area
Average Home Value in this Area
Property History
| Date | Event | Price | Change | Sq Ft Price |
|---|---|---|---|---|
| 02/05/2025 02/05/25 | Sold | $675,000 | -0.6% | $293 / Sq Ft |
| 01/11/2025 01/11/25 | For Sale | $679,000 | -- | $295 / Sq Ft |
Tax History
| Year | Tax Paid | Tax Assessment Tax Assessment Total Assessment is a certain percentage of the fair market value that is determined by local assessors to be the total taxable value of land and additions on the property. | Land | Improvement |
|---|---|---|---|---|
| 2024 | $3,847 | $44,546 | -- | $44,546 |
| 2023 | $3,847 | $44,546 | -- | $48,231 |
| 2022 | $4,237 | $45,627 | $0 | $45,627 |
| 2021 | $4,040 | $46,940 | $0 | $46,940 |
| 2020 | $3,778 | $43,401 | $0 | $43,401 |
| 2019 | $3,720 | $43,401 | $0 | $43,401 |
| 2018 | $3,254 | $37,534 | $0 | $37,534 |
| 2017 | $3,152 | $41,495 | $0 | $41,495 |
| 2016 | $2,671 | $30,861 | $0 | $30,861 |
| 2015 | $2,530 | $24,620 | $0 | $24,620 |
| 2014 | $2,070 | $24,620 | $0 | $24,620 |
Mortgage History
| Date | Status | Loan Amount | Loan Type |
|---|---|---|---|
| Previous Owner | $213,750 | Future Advance Clause Open End Mortgage | |
| Previous Owner | $125,000 | Credit Line Revolving | |
| Previous Owner | $90,000 | Unknown |
Deed History
| Date | Type | Sale Price | Title Company |
|---|---|---|---|
| Warranty Deed | $675,000 | None Listed On Document | |
| Warranty Deed | $285,000 | First Colorado Title | |
| Deed | $42,900 | -- |
Similar Homes in Boulder, CO
Source: REcolorado®
MLS Number: 5864640
APN: 1577093-13-032
- 4654 Greenbriar Ct
- 4604 Greenbriar Ct
- 4202 Greenbriar Blvd Unit 46
- 4480 Hastings Dr
- 1310 Toedtli Dr
- 1720 S Marshall Rd Unit 24
- 1720 S Marshall Rd Unit 19
- 4380 Butler Cir
- 4361 Butler Cir
- 1095 Tantra Park Cir
- 3970 Longwood Ave
- 1275 Berea Dr
- 860 W Moorhead Cir Unit 2K
- 4560 Hanover Ave
- 4035 Darley Ave
- 3495 Endicott Dr
- 750 W Moorhead Cir Unit A
- 2895 Iliff St
- 3380 Longwood Ave
- 1535 Findlay Way
