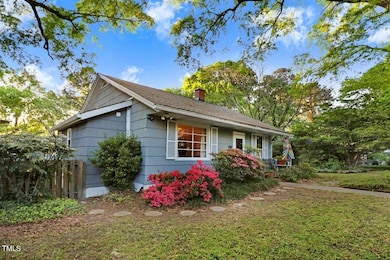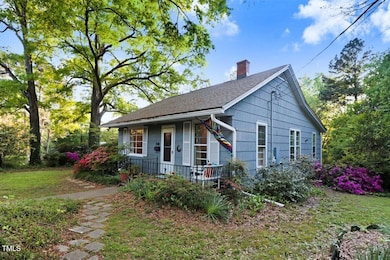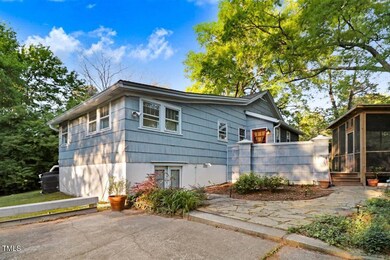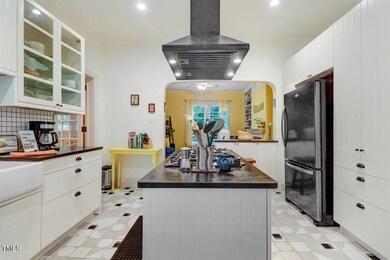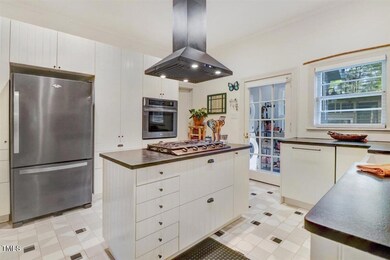
1518 Echo Rd Durham, NC 27707
Long Meadow NeighborhoodEstimated payment $4,429/month
Highlights
- View of Trees or Woods
- Open Floorplan
- Partially Wooded Lot
- Lakewood Montessori Middle School Rated A-
- Secluded Lot
- Wood Flooring
About This Home
Charming Bungalow in Durham's Lakewood, TuscaloosaUnwind, relax, and take in the beauty of a park-like setting at 1518 Echo. Nestled on a 0.41-acre lot in the highly sought-after Lakewood neighborhood of Tuscaloosa, this delightful bungalow offers the perfect blend of comfort and serenity. The spacious lot provides plenty of room for outdoor activities and even the potential to accommodate an Accessory Dwelling Unit (ADU).Inside, you'll find a wonderful kitchen featuring sleek slate countertops and hardwood floors, blending style and functionality. The bathroom floor tiles add a charming, artistic touch, highlighting the home's character. The space feels both modern and timeless, thanks to the thoughtful updates throughout.This hundred-year-old home is a true showstopper, with beautiful hardwood floors throughout, offering a welcoming atmosphere that buffers you from the outside world. With two full bathrooms, comfort and convenience are always at hand.Step outside to the covered screened patio—your ideal space for an outdoor office, a studio for creative pursuits, or simply a peaceful retreat. The possibilities are endless!Enjoy the added convenience of being close to Durham's Dining, the Guglhuphf, Bakery, Fosters and Cafe Cinnamon, making this location even more desirable.Whether you're looking for a quiet getaway or a home to make your own, 1518 Echo is a true gem in Durham's Lakewood. Updates Include;Renovated Bath room (permit in docs)HVAC/furnace 2022Hot water heater 2023Square footage 1629 measured by professional.43 acre corner lotHistoric Lakewood Tuscaloosa NeighborhoodSerene, parklike setting
Open House Schedule
-
Sunday, April 27, 20252:00 to 4:00 pm4/27/2025 2:00:00 PM +00:004/27/2025 4:00:00 PM +00:00Come join us for an Open House! 2-4Add to Calendar
Home Details
Home Type
- Single Family
Est. Annual Taxes
- $3,590
Year Built
- Built in 1925 | Remodeled
Lot Details
- 0.43 Acre Lot
- No Units Located Below
- No Unit Above or Below
- Private Entrance
- Gated Home
- Wood Fence
- Back Yard Fenced
- Secluded Lot
- Level Lot
- Partially Wooded Lot
- Landscaped with Trees
- Garden
- Property is zoned RS-10
Property Views
- Woods
- Garden
Home Design
- Bungalow
- Block Foundation
- Stem Wall Foundation
- Shingle Roof
- Shingle Siding
- Lead Paint Disclosure
Interior Spaces
- 1,629 Sq Ft Home
- 1-Story Property
- Open Floorplan
- Built-In Features
- Bookcases
- Crown Molding
- High Ceiling
- Ceiling Fan
- Mud Room
- Living Room
- Dining Room
- Den
Kitchen
- Built-In Gas Oven
- Gas Cooktop
- Plumbed For Ice Maker
- Kitchen Island
Flooring
- Wood
- Ceramic Tile
Bedrooms and Bathrooms
- 3 Bedrooms
- 2 Full Bathrooms
- Walk-in Shower
Laundry
- Laundry Room
- Laundry on main level
Attic
- Scuttle Attic Hole
- Unfinished Attic
Unfinished Basement
- Block Basement Construction
- Crawl Space
Parking
- 4 Parking Spaces
- No Garage
- Additional Parking
- 4 Open Parking Spaces
Accessible Home Design
- Visitor Bathroom
- Visitable
Outdoor Features
- Rain Gutters
- Rain Barrels or Cisterns
Schools
- Lakewood Elementary School
- Lakewood Montessori Middle School
- Jordan High School
Utilities
- Central Heating and Cooling System
- Heating System Uses Natural Gas
- High-Efficiency Water Heater
- Water Purifier
- Cable TV Available
Community Details
- No Home Owners Association
- Lakedale Subdivision
Listing and Financial Details
- Assessor Parcel Number 107815
Map
Home Values in the Area
Average Home Value in this Area
Tax History
| Year | Tax Paid | Tax Assessment Tax Assessment Total Assessment is a certain percentage of the fair market value that is determined by local assessors to be the total taxable value of land and additions on the property. | Land | Improvement |
|---|---|---|---|---|
| 2024 | $4,648 | $333,235 | $71,000 | $262,235 |
| 2023 | $4,365 | $333,136 | $70,900 | $262,236 |
| 2022 | $3,607 | $281,800 | $70,900 | $210,900 |
| 2021 | $3,590 | $281,800 | $70,900 | $210,900 |
| 2020 | $3,505 | $281,800 | $70,900 | $210,900 |
| 2019 | $3,505 | $281,800 | $70,900 | $210,900 |
| 2018 | $2,008 | $148,018 | $53,212 | $94,806 |
| 2017 | $1,993 | $148,018 | $53,212 | $94,806 |
| 2016 | $1,926 | $148,018 | $53,212 | $94,806 |
| 2015 | $1,686 | $121,818 | $24,387 | $97,431 |
| 2014 | -- | $121,818 | $24,387 | $97,431 |
Property History
| Date | Event | Price | Change | Sq Ft Price |
|---|---|---|---|---|
| 04/19/2025 04/19/25 | For Sale | $740,000 | +32.1% | $454 / Sq Ft |
| 12/14/2023 12/14/23 | Off Market | $560,000 | -- | -- |
| 04/29/2022 04/29/22 | Sold | $560,000 | 0.0% | $383 / Sq Ft |
| 04/29/2022 04/29/22 | Pending | -- | -- | -- |
| 04/28/2022 04/28/22 | For Sale | $560,000 | -- | $383 / Sq Ft |
Deed History
| Date | Type | Sale Price | Title Company |
|---|---|---|---|
| Warranty Deed | $425,000 | None Available | |
| Deed | -- | -- | |
| Warranty Deed | $315,000 | None Available | |
| Interfamily Deed Transfer | -- | None Available | |
| Warranty Deed | $196,000 | None Available | |
| Warranty Deed | $129,000 | -- | |
| Warranty Deed | $113,000 | -- |
Mortgage History
| Date | Status | Loan Amount | Loan Type |
|---|---|---|---|
| Open | $403,655 | New Conventional | |
| Previous Owner | $124,000 | Credit Line Revolving | |
| Previous Owner | $174,500 | New Conventional | |
| Previous Owner | $175,000 | No Value Available | |
| Previous Owner | -- | No Value Available | |
| Previous Owner | $175,000 | New Conventional | |
| Previous Owner | $98,000 | Purchase Money Mortgage | |
| Previous Owner | $32,000 | Credit Line Revolving | |
| Previous Owner | $123,000 | Fannie Mae Freddie Mac | |
| Previous Owner | $103,200 | No Value Available | |
| Previous Owner | $24,000 | Credit Line Revolving | |
| Previous Owner | $90,320 | No Value Available | |
| Previous Owner | $11,000 | Credit Line Revolving |
Similar Homes in Durham, NC
Source: Doorify MLS
MLS Number: 10089242
APN: 107815
- 1606 James St
- 1312 Rosedale Ave
- 1917 Bivins St
- 822 Kent St
- 1109 Huntington Ave
- 2313 Prince St
- 2223 Elmwood Ave
- 1805 Shelton Ave
- 1023 Kent St
- 2019 James St
- 2603 Legion Ave
- 2225 Whitley Dr
- 2607 Nation Ave
- 2605 Chapel Hill Rd
- 1308 Vickers Ave
- 1403 Vickers Ave
- 2603 Vineyard St
- 1012 Norwood Ave
- 122 W Woodridge Dr
- 2610 University Dr

