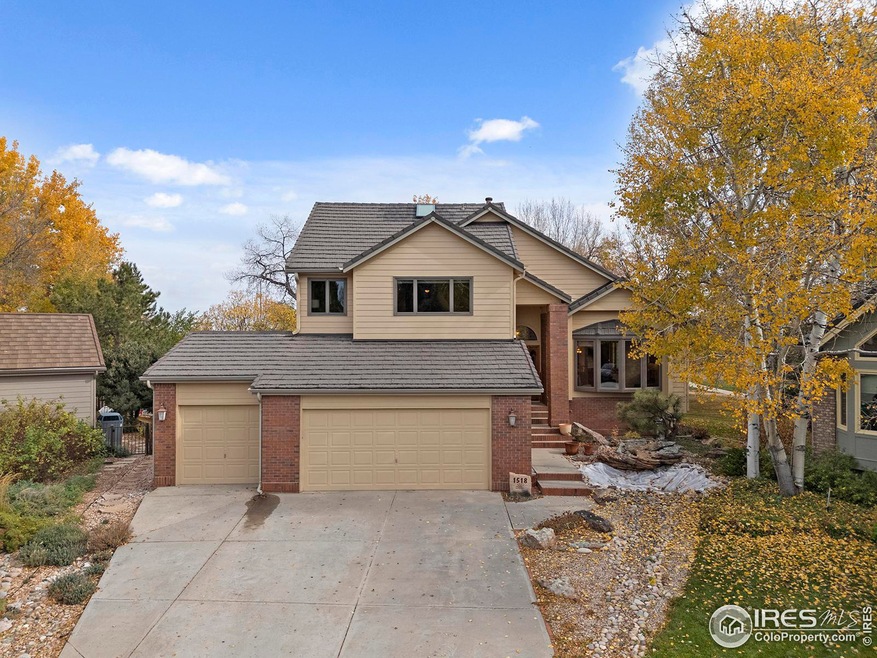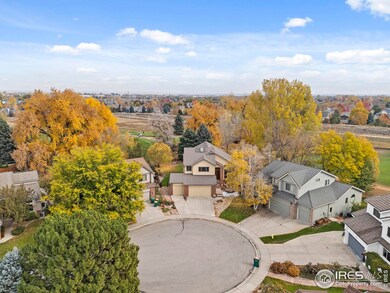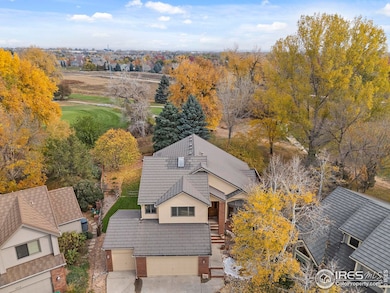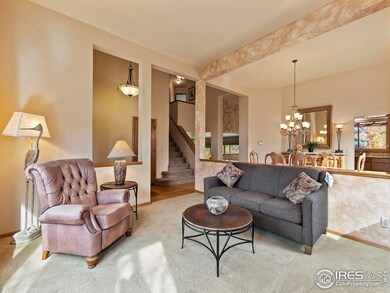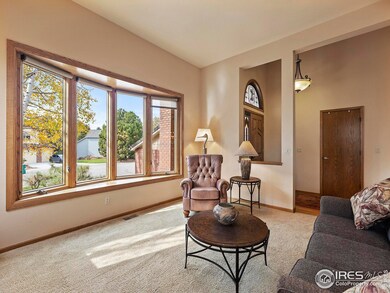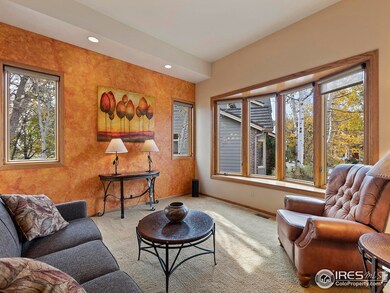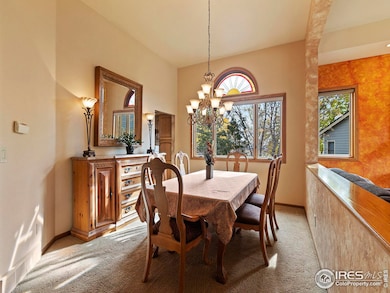
1518 Fairway Seven Ct Fort Collins, CO 80525
Southridge Greens NeighborhoodHighlights
- On Golf Course
- City View
- Contemporary Architecture
- Werner Elementary School Rated A-
- Deck
- Multiple Fireplaces
About This Home
As of January 2025Tucked away in a quiet cul-de-sac with direct views of Southridge Greens Golf Course, this stunning 5-level home offers a comfortable lifestyle in a park-like setting. The kitchen is a chef's dream, featuring granite countertops, ample cabinetry, a gas range, and warm wood flooring. A formal dining room provides a sophisticated space for memorable gatherings. Step out onto the expansive deck from either the kitchen or family room to enjoy the lush landscaping and beautiful golf course views.Upstairs, the spacious primary suite serves as a personal retreat, complete with a luxurious 5-piece bath and a generous soaking tub for ultimate relaxation. The walkout basement includes a large recreation room, already plumbed for a wet bar, offering limitless options for entertaining. Additional highlights include a lower-level study with stately double doors, custom stained-glass details throughout, and a backyard dog run. The epoxy-coated garage floor and mature landscaping add both style and functionality to this exceptional property.
Home Details
Home Type
- Single Family
Est. Annual Taxes
- $4,145
Year Built
- Built in 1991
Lot Details
- 0.33 Acre Lot
- On Golf Course
- Cul-De-Sac
- South Facing Home
- Southern Exposure
- Kennel or Dog Run
- Level Lot
- Sprinkler System
HOA Fees
- $55 Monthly HOA Fees
Parking
- 3 Car Attached Garage
- Garage Door Opener
- Driveway Level
Home Design
- Contemporary Architecture
- Wood Frame Construction
- Concrete Roof
Interior Spaces
- 3,740 Sq Ft Home
- 5 Levels or More
- Multiple Fireplaces
- Double Pane Windows
- Window Treatments
- Great Room with Fireplace
- Family Room
- Dining Room
- Home Office
- Recreation Room with Fireplace
- City Views
- Walk-Out Basement
Kitchen
- Eat-In Kitchen
- Gas Oven or Range
- Dishwasher
- Disposal
Flooring
- Wood
- Carpet
Bedrooms and Bathrooms
- 4 Bedrooms
- Walk-In Closet
Laundry
- Laundry on lower level
- Washer and Dryer Hookup
Outdoor Features
- Deck
- Patio
- Exterior Lighting
Location
- Property is near a golf course
Schools
- Werner Elementary School
- Preston Middle School
- Fossil Ridge High School
Utilities
- Whole House Fan
- Forced Air Heating and Cooling System
- Hot Water Heating System
- High Speed Internet
- Satellite Dish
- Cable TV Available
Community Details
- Association fees include management
- Fairway Seven Estates Subdivision
- 5-Story Property
Listing and Financial Details
- Assessor Parcel Number R1298151
Map
Home Values in the Area
Average Home Value in this Area
Property History
| Date | Event | Price | Change | Sq Ft Price |
|---|---|---|---|---|
| 01/07/2025 01/07/25 | Sold | $870,000 | -0.6% | $233 / Sq Ft |
| 11/08/2024 11/08/24 | For Sale | $875,000 | -- | $234 / Sq Ft |
Tax History
| Year | Tax Paid | Tax Assessment Tax Assessment Total Assessment is a certain percentage of the fair market value that is determined by local assessors to be the total taxable value of land and additions on the property. | Land | Improvement |
|---|---|---|---|---|
| 2025 | $4,145 | $54,907 | $4,690 | $50,217 |
| 2024 | $4,145 | $54,907 | $4,690 | $50,217 |
| 2022 | $2,889 | $36,911 | $4,865 | $32,046 |
| 2021 | $2,921 | $37,974 | $5,005 | $32,969 |
| 2020 | $3,122 | $39,818 | $5,005 | $34,813 |
| 2019 | $3,134 | $39,818 | $5,005 | $34,813 |
| 2018 | $2,692 | $36,108 | $5,040 | $31,068 |
| 2017 | $2,683 | $36,108 | $5,040 | $31,068 |
| 2016 | $2,548 | $35,271 | $5,572 | $29,699 |
| 2015 | $2,529 | $35,270 | $5,570 | $29,700 |
| 2014 | $2,940 | $31,540 | $5,570 | $25,970 |
Mortgage History
| Date | Status | Loan Amount | Loan Type |
|---|---|---|---|
| Open | $739,500 | New Conventional | |
| Closed | $739,500 | New Conventional | |
| Previous Owner | $335,000 | New Conventional | |
| Previous Owner | $50,000 | Credit Line Revolving | |
| Previous Owner | $40,000 | Credit Line Revolving | |
| Previous Owner | $253,000 | Unknown | |
| Previous Owner | $257,500 | No Value Available | |
| Previous Owner | $252,000 | No Value Available |
Deed History
| Date | Type | Sale Price | Title Company |
|---|---|---|---|
| Warranty Deed | $870,000 | None Listed On Document | |
| Warranty Deed | $870,000 | None Listed On Document | |
| Interfamily Deed Transfer | -- | Fidelity National Title | |
| Interfamily Deed Transfer | -- | Land Title | |
| Interfamily Deed Transfer | -- | -- |
Similar Homes in Fort Collins, CO
Source: IRES MLS
MLS Number: 1022026
APN: 86063-46-050
- 1438 Front Nine Dr
- 5412 Fairway 6 Dr
- 1424 Front Nine Dr Unit F
- 1424 Front Nine Dr Unit E
- 1412 Hummel Ln
- 1406 Hiwan Ct
- 1471 Front Nine Dr
- 1424 Barberry Dr
- 5724 Southridge Greens Blvd
- 1626 Knobby Pine Dr Unit A
- 5200 Iris Ct
- 1634 Knobby Pine Dr Unit B
- 1634 Knobby Pine Dr Unit A
- 1719 Floating Leaf Dr Unit A
- 1731 Floating Leaf Dr Unit A
- 1137 Doral Place
- 1533 River Oak Dr
- 1674 Foggy Brook Dr
- 1820 Floating Leaf Dr
- 1826 Floating Leaf Dr
