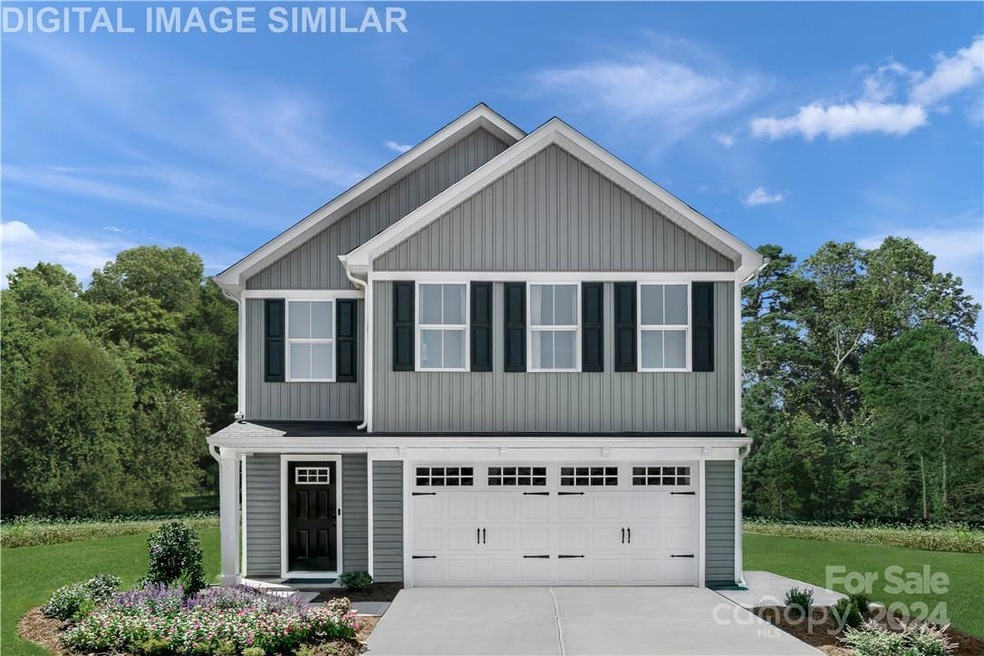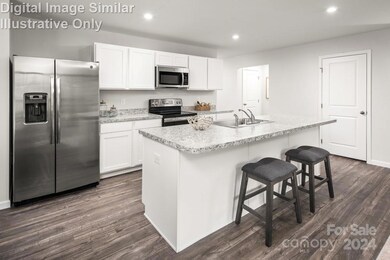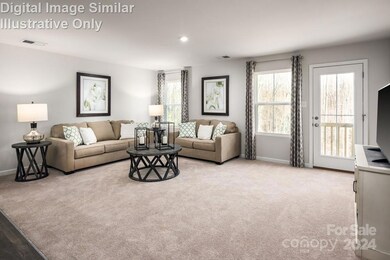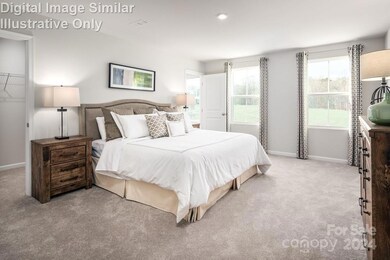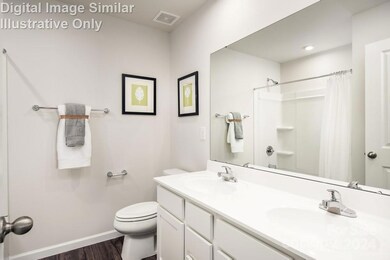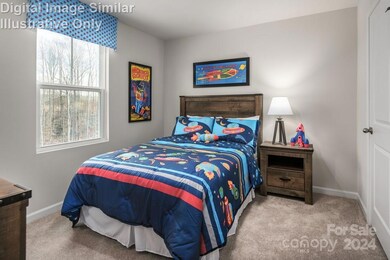
1518 Gutter Branch Dr Charlotte, NC 28216
Oakdale North NeighborhoodHighlights
- New Construction
- Lawn
- 2 Car Attached Garage
- Open Floorplan
- Front Porch
- Walk-In Closet
About This Home
As of December 2024Quick Move in! Nestled in a tree-lined community, this home offers the perfect blend of peace and convenience. Its prime location ensures you’re close to the city. Hwy 16 and I-77 provide easy access to Uptown for work or leisure, while I-485 connects you to Northlake for shopping, Top Golf, and the Whitewater Center. Riverbend Village, just 5 miles away, offers dining, groceries, and more. The open-concept main level features LVP throughout, a modern kitchen with white cabinets, quartz countertops, stainless steel appliances, and an eat-at island. This space flows seamlessly into a dining area, a spacious great room, a flex room and a convenient powder room. Upstairs, you’ll find 5 bedrooms, and a laundry room with a washer/dryer. The owner’s suite is a private retreat with its own en-suite bath and 2 walk-in closets. Enjoy the outdoors in your own backyard oasis, with lawn care included. The home also features a 2-car garage and a 10x12 patio. This primary residence is to be built.
Last Agent to Sell the Property
NVR Homes, Inc./Ryan Homes Brokerage Email: tobrien@ryanhomes.com
Last Buyer's Agent
Non Member
Canopy Administration
Home Details
Home Type
- Single Family
Year Built
- Built in 2024 | New Construction
Lot Details
- Lawn
- Property is zoned MX-2
HOA Fees
- $161 Monthly HOA Fees
Parking
- 2 Car Attached Garage
- Garage Door Opener
- Driveway
Home Design
- Slab Foundation
- Vinyl Siding
Interior Spaces
- 2-Story Property
- Open Floorplan
- Insulated Windows
- Entrance Foyer
- Vinyl Flooring
- Pull Down Stairs to Attic
Kitchen
- Electric Oven
- Electric Range
- Microwave
- Plumbed For Ice Maker
- Dishwasher
- Kitchen Island
- Disposal
Bedrooms and Bathrooms
- 5 Bedrooms
- Walk-In Closet
Laundry
- Laundry Room
- Washer and Electric Dryer Hookup
Outdoor Features
- Patio
- Front Porch
Utilities
- Zoned Heating and Cooling
- Vented Exhaust Fan
- Heat Pump System
- Underground Utilities
- Electric Water Heater
- Cable TV Available
Community Details
- Built by Ryan Homes
- Sunset Creek Subdivision, Marigold K Quick Move In! Floorplan
- Mandatory home owners association
Listing and Financial Details
- Assessor Parcel Number 03704617
Map
Home Values in the Area
Average Home Value in this Area
Property History
| Date | Event | Price | Change | Sq Ft Price |
|---|---|---|---|---|
| 12/26/2024 12/26/24 | Sold | $389,990 | 0.0% | $183 / Sq Ft |
| 10/28/2024 10/28/24 | Pending | -- | -- | -- |
| 10/24/2024 10/24/24 | Off Market | $389,990 | -- | -- |
| 10/21/2024 10/21/24 | Price Changed | $389,990 | +2.6% | $183 / Sq Ft |
| 10/21/2024 10/21/24 | Price Changed | $379,990 | -2.6% | $178 / Sq Ft |
| 10/01/2024 10/01/24 | Price Changed | $389,990 | -2.5% | $183 / Sq Ft |
| 09/07/2024 09/07/24 | For Sale | $399,990 | -- | $187 / Sq Ft |
Similar Homes in Charlotte, NC
Source: Canopy MLS (Canopy Realtor® Association)
MLS Number: 4177933
- 2129 Primm Farms Dr Unit A
- 2159 Primm Farms Dr Unit C
- 1809 Woodlands Pointe Dr
- 1422 Sunset Rd
- 1705 Gutter Branch Dr
- 1801 Sunset Rd
- 6334 Dillard Ridge Dr
- 6222 Ohaus Ct Unit 59
- 6330 Sunset Cir
- 1457 Mandy Place Ct
- 6212 Sunset Cir
- 2111 Bennett Woods Ct
- 2113 Gemway Dr
- 6808 Simpson Rd
- 2117 Gemway Dr
- 2507 Oakdale Creek Ln
- 2036 White Cypress Ct Unit KH10
- 1906 Hamilton Forest Dr
- 1703 Coral Bark Ln Unit KH01
- 2009 White Cypress Ct Unit KH13
