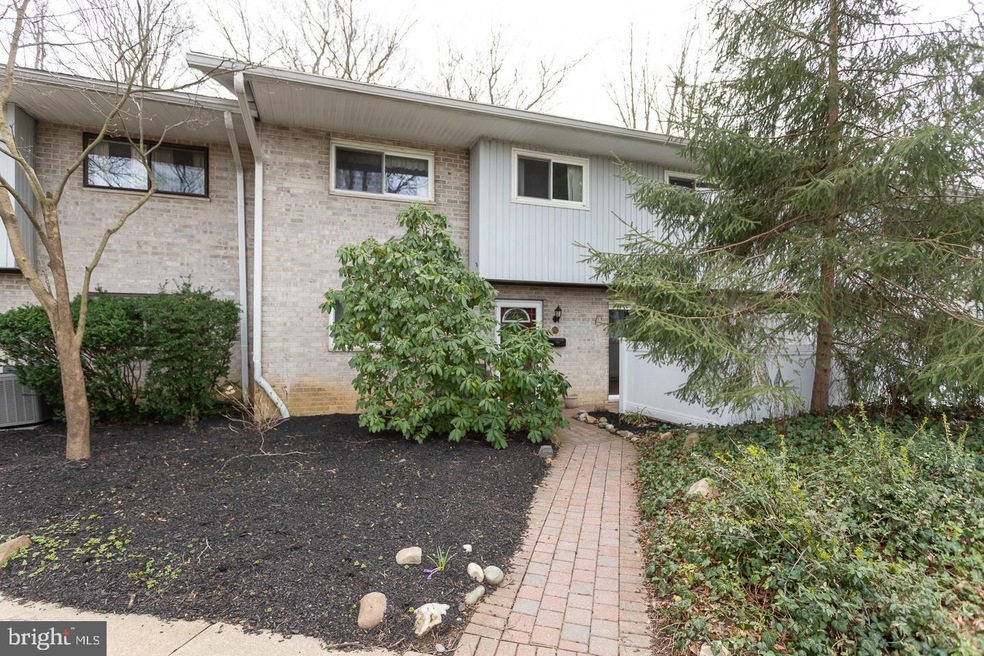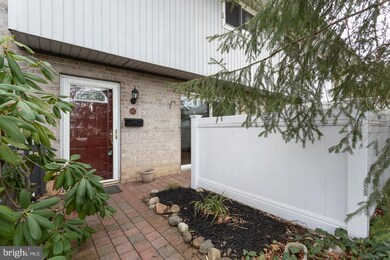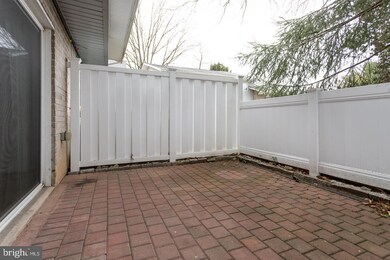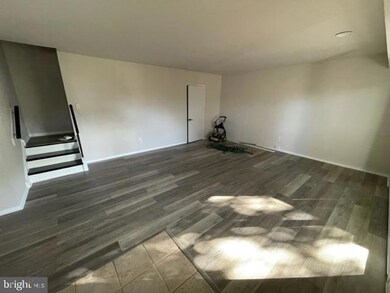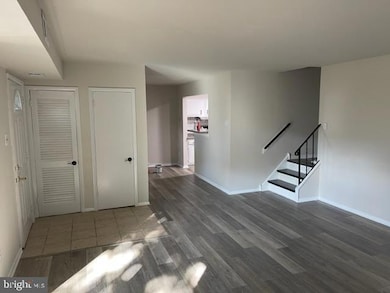
Westtown Mews 1518 Manley Rd Unit B42 West Chester, PA 19382
Highlights
- Open Floorplan
- Secluded Lot
- Traditional Architecture
- Penn Wood Elementary School Rated A-
- Partially Wooded Lot
- Garden View
About This Home
As of February 2025Westtown Twp. 2022 renovated for this sample 3-bedroom 2 full bathroom townhome with secluded location within the "Westtown Mews" community. Front fenced in patio offers privacy. Newer engineered flooring t/o, steel appliances, breakfast bar possible. 2nd floor 3 bedrooms 2 full bathrooms. Stacked laundry in bedroom next to hall bathroom. Pull down attic in 2nd floor hall for extra storage. Large walk-in closet in the main bedroom. Main bedroom full bathroom. Nice community to walk around, playground. Plenty of parking in the main parking lot. Schools: Rustin HS, Stetson Middle, Penn-Wood elem. Walking distance to WC Pike, Wawa, and Giant shopping center. Also, for rent $2295- Owner pays HOA fees, water trash and maintenance items. Pets considered on case-by-case basis. No pet fee or deposit for start date 2/1/25.
Townhouse Details
Home Type
- Townhome
Est. Annual Taxes
- $2,069
Year Built
- Built in 1971 | Remodeled in 2022
Lot Details
- 620 Sq Ft Lot
- Landscaped
- Partially Wooded Lot
- Front Yard
- Property is in excellent condition
HOA Fees
- $368 Monthly HOA Fees
Home Design
- Traditional Architecture
- Brick Exterior Construction
- Concrete Perimeter Foundation
Interior Spaces
- 1,280 Sq Ft Home
- Property has 2 Levels
- Open Floorplan
- Dining Area
- Garden Views
- Attic
Kitchen
- Galley Kitchen
- Breakfast Area or Nook
- Electric Oven or Range
- Built-In Range
- Built-In Microwave
- Dishwasher
Flooring
- Laminate
- Ceramic Tile
Bedrooms and Bathrooms
- 3 Bedrooms
- Walk-In Closet
- 2 Full Bathrooms
Laundry
- Laundry on upper level
- Stacked Electric Washer and Dryer
Parking
- Lighted Parking
- Parking Lot
Location
- Suburban Location
Schools
- Penn Wood Elementary School
- Stetson Middle School
- Rustin High School
Utilities
- Central Air
- Heat Pump System
- 100 Amp Service
- Electric Water Heater
- Municipal Trash
- Phone Available
- Cable TV Available
Listing and Financial Details
- Tax Lot 0289
- Assessor Parcel Number 67-02 -0289
Community Details
Overview
- $1,000 Capital Contribution Fee
- Westtown Mews HOA
- Westtown Mews Subdivision
Recreation
- Community Pool
Pet Policy
- Pets allowed on a case-by-case basis
Map
About Westtown Mews
Home Values in the Area
Average Home Value in this Area
Property History
| Date | Event | Price | Change | Sq Ft Price |
|---|---|---|---|---|
| 02/03/2025 02/03/25 | Sold | $320,000 | -2.6% | $250 / Sq Ft |
| 12/16/2024 12/16/24 | Pending | -- | -- | -- |
| 12/08/2024 12/08/24 | For Sale | $328,700 | 0.0% | $257 / Sq Ft |
| 02/01/2024 02/01/24 | Rented | $2,295 | 0.0% | -- |
| 01/27/2024 01/27/24 | Under Contract | -- | -- | -- |
| 01/13/2024 01/13/24 | Price Changed | $2,295 | -4.2% | $2 / Sq Ft |
| 01/05/2024 01/05/24 | Price Changed | $2,395 | -4.0% | $2 / Sq Ft |
| 12/03/2023 12/03/23 | For Rent | $2,495 | -0.2% | -- |
| 07/01/2023 07/01/23 | Rented | $2,500 | +3.1% | -- |
| 06/05/2023 06/05/23 | Under Contract | -- | -- | -- |
| 05/22/2023 05/22/23 | For Rent | $2,425 | 0.0% | -- |
| 05/09/2022 05/09/22 | Sold | $225,000 | +2.3% | $176 / Sq Ft |
| 04/07/2022 04/07/22 | Pending | -- | -- | -- |
| 04/05/2022 04/05/22 | For Sale | $219,900 | -- | $172 / Sq Ft |
Tax History
| Year | Tax Paid | Tax Assessment Tax Assessment Total Assessment is a certain percentage of the fair market value that is determined by local assessors to be the total taxable value of land and additions on the property. | Land | Improvement |
|---|---|---|---|---|
| 2024 | $2,070 | $66,970 | $2,380 | $64,590 |
| 2023 | $2,056 | $66,970 | $2,380 | $64,590 |
| 2022 | $2,017 | $66,970 | $2,380 | $64,590 |
| 2021 | $1,990 | $66,970 | $2,380 | $64,590 |
| 2020 | $1,978 | $66,970 | $2,380 | $64,590 |
| 2019 | $1,952 | $66,970 | $2,380 | $64,590 |
| 2018 | $1,912 | $66,970 | $2,380 | $64,590 |
| 2017 | $1,873 | $66,970 | $2,380 | $64,590 |
| 2016 | $1,356 | $66,970 | $2,380 | $64,590 |
| 2015 | $1,356 | $66,970 | $2,380 | $64,590 |
| 2014 | $1,356 | $66,970 | $2,380 | $64,590 |
Mortgage History
| Date | Status | Loan Amount | Loan Type |
|---|---|---|---|
| Open | $256,000 | New Conventional | |
| Closed | $256,000 | New Conventional |
Deed History
| Date | Type | Sale Price | Title Company |
|---|---|---|---|
| Deed | $320,000 | None Listed On Document | |
| Deed | $320,000 | None Listed On Document | |
| Interfamily Deed Transfer | -- | -- |
Similar Homes in West Chester, PA
Source: Bright MLS
MLS Number: PACT2088100
APN: 67-002-0289.0000
- 255 Summit House Unit 255
- 642 Summit House Unit 642
- 431 Summit House
- 234 Summit House
- 425 Summit House Unit 425
- 2719 Whittleby Ct
- 1523 Johnnys Way
- 2100 Eton Ct Unit 2100
- 207 Walnut Hill Rd Unit B7
- 207 Walnut Hill Rd Unit B21
- 1619 Christine Ln
- 210 Walnut Hill Rd
- 854 Hinchley Run
- 617 Tunbridge Rd
- 301 Westtown Way
- 37 Lochwood Ln
- 1411 Evie Ln
- 2209 Eagle Rd
- 301 Valley Dr
- 1016 S Chester Rd
