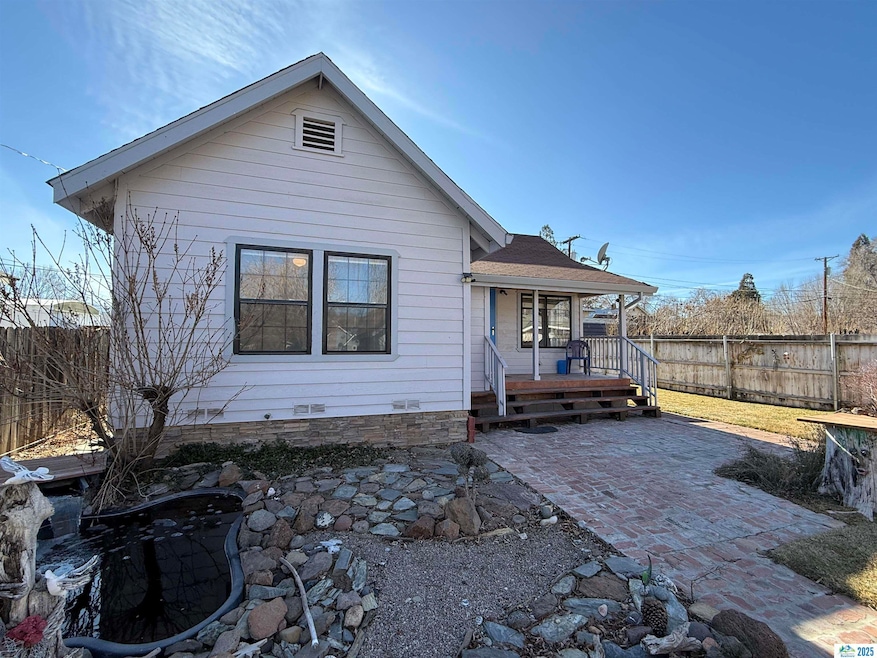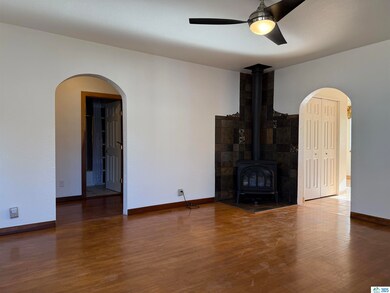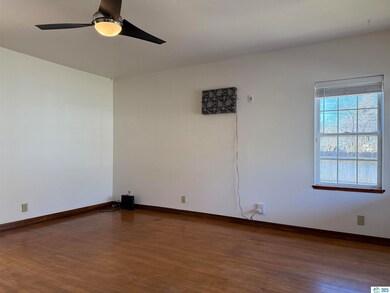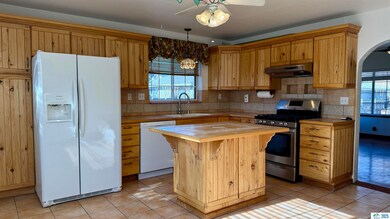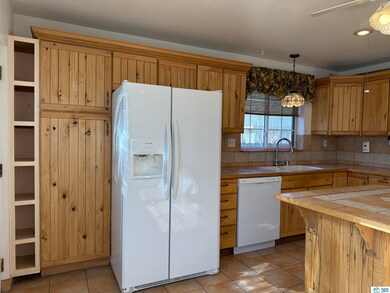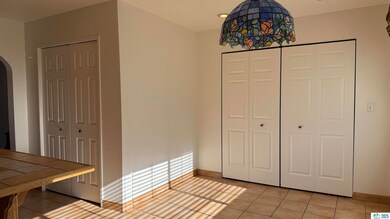
1518 North St Susanville, CA 96130
Estimated payment $1,358/month
Highlights
- Newly Painted Property
- Covered patio or porch
- 2 Car Detached Garage
- Wood Flooring
- Walk-In Pantry
- Eat-In Kitchen
About This Home
Welcome to 1518 North Street. This clean and comfortable two bedroom, two bathroom home was completed updated in the late 90’s. Those updates include a kitchen and bathroom addition with all new wiring, electrical panel and insulation throughout. You will love the hardwood floors in the living room and bedrooms, with tile in the kitchen and bathrooms. All new interior paint and a fully landscaped yard with an automatic sprinkler system. The front of the property has a two car garage with a workbench and insulated garage doors. Imagine sitting under the covered front porch enjoying the sound of the water fountain bubbling into the pond. A large gate in the back lets in extra parking for your car or small trailer. You will keep warm with a natural gas fireplace and don’t forget the convenient location for quick commutes. Don't miss out call today!
Home Details
Home Type
- Single Family
Est. Annual Taxes
- $956
Year Built
- Built in 1930
Lot Details
- 7,841 Sq Ft Lot
- Property is Fully Fenced
- Paved or Partially Paved Lot
- Level Lot
- Front Yard Sprinklers
- Landscaped with Trees
Home Design
- Newly Painted Property
- Frame Construction
- Composition Roof
- Wood Siding
- Concrete Perimeter Foundation
Interior Spaces
- 1,137 Sq Ft Home
- 1-Story Property
- Ceiling Fan
- Gas Log Fireplace
- Double Pane Windows
- Vinyl Clad Windows
- Window Treatments
- Living Room with Fireplace
- Dining Area
- Fire and Smoke Detector
Kitchen
- Eat-In Kitchen
- Walk-In Pantry
- Gas Oven
- Gas Range
- Dishwasher
- Disposal
Flooring
- Wood
- Tile
Bedrooms and Bathrooms
- 2 Bedrooms
- 2 Bathrooms
Laundry
- Laundry closet
- Washer and Dryer Hookup
Parking
- 2 Car Detached Garage
- Garage Door Opener
- Driveway
Outdoor Features
- Covered patio or porch
- Shed
- Rain Gutters
Utilities
- Evaporated cooling system
- Cooling System Mounted To A Wall/Window
- Heating System Uses Natural Gas
- Natural Gas Water Heater
Listing and Financial Details
- Assessor Parcel Number 105-141-013-000
Map
Home Values in the Area
Average Home Value in this Area
Tax History
| Year | Tax Paid | Tax Assessment Tax Assessment Total Assessment is a certain percentage of the fair market value that is determined by local assessors to be the total taxable value of land and additions on the property. | Land | Improvement |
|---|---|---|---|---|
| 2024 | $956 | $96,626 | $34,426 | $62,200 |
| 2023 | $949 | $94,732 | $33,751 | $60,981 |
| 2022 | $921 | $92,876 | $33,090 | $59,786 |
| 2021 | $893 | $91,056 | $32,442 | $58,614 |
| 2020 | $901 | $90,123 | $32,110 | $58,013 |
| 2019 | $874 | $88,357 | $31,481 | $56,876 |
| 2018 | $843 | $86,625 | $30,864 | $55,761 |
| 2017 | $850 | $84,927 | $30,259 | $54,668 |
| 2016 | $821 | $83,263 | $29,666 | $53,597 |
| 2015 | $807 | $82,013 | $29,221 | $52,792 |
| 2014 | $791 | $80,407 | $28,649 | $51,758 |
Property History
| Date | Event | Price | Change | Sq Ft Price |
|---|---|---|---|---|
| 04/15/2025 04/15/25 | Pending | -- | -- | -- |
| 03/04/2025 03/04/25 | For Sale | $229,000 | 0.0% | $201 / Sq Ft |
| 03/02/2025 03/02/25 | Pending | -- | -- | -- |
| 01/30/2025 01/30/25 | For Sale | $229,000 | -- | $201 / Sq Ft |
Deed History
| Date | Type | Sale Price | Title Company |
|---|---|---|---|
| Interfamily Deed Transfer | -- | -- |
Similar Homes in Susanville, CA
Source: Lassen Association of REALTORS®
MLS Number: 202500036
APN: 105-141-013-000
