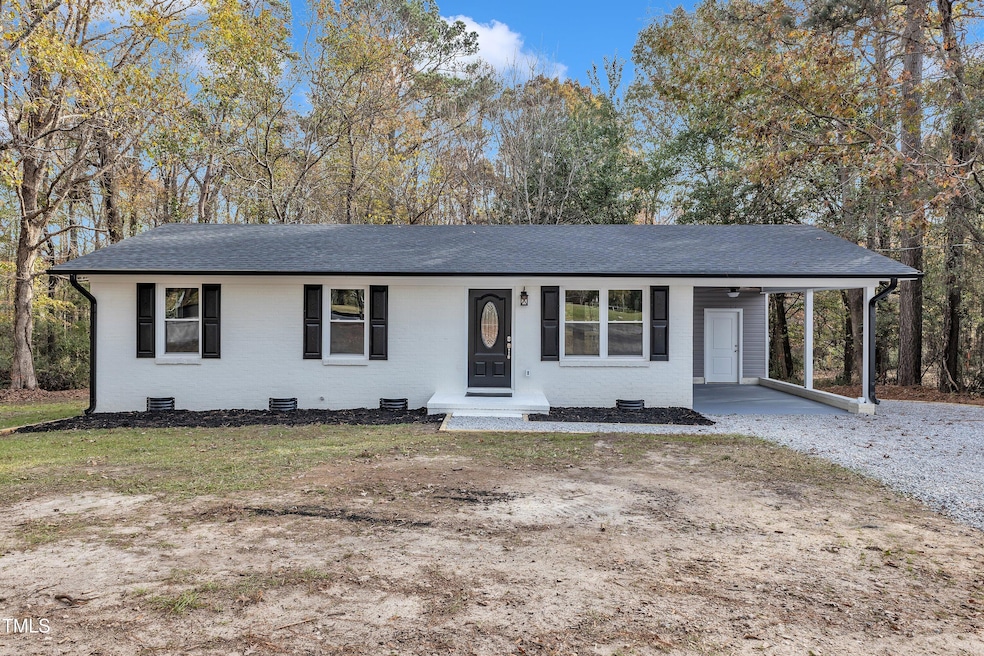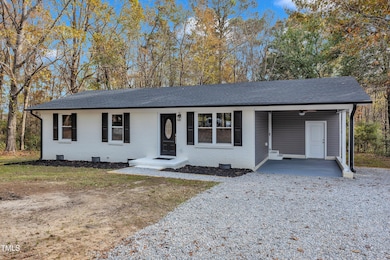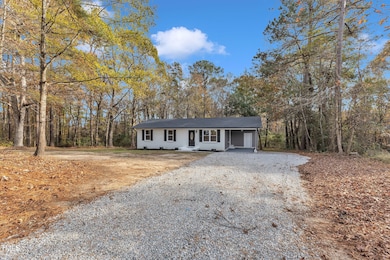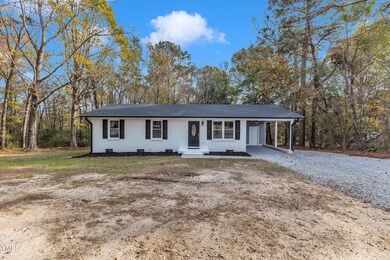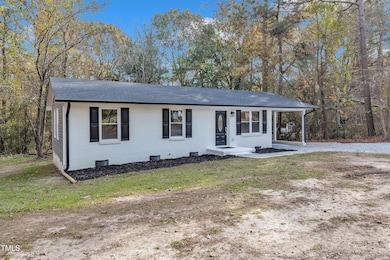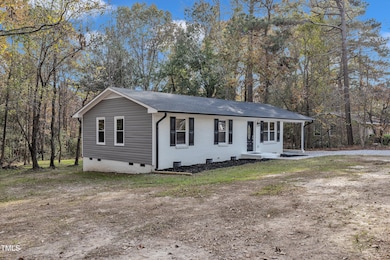
1518 Parks Village Rd Zebulon, NC 27597
Estimated payment $1,607/month
Highlights
- Deck
- Private Yard
- Breakfast Room
- Wooded Lot
- No HOA
- Patio
About This Home
FULLY Renovated Ranch Home on Private Country Lot! NEW NEW NEW...almost everything in this home has been replaced & is brand NEW!! Roof, HVAC, Windows, Doors & Siding are all NEW!! 3 Spacious bedrooms, Gorgeously finished bathroom & Kitchen, Beautiful LVP flooring throughout, Modern & sleek LED lighting & plumbing fixtures, Smooth ceilings, Ceiling fans with lighting in every bedroom, Laundry room, Beautiful granite tops on brand new kitchen & bath cabinetry with soft close doors & drawers! Carport & NEW gravel drive & pad parking, All NEW electrical, Fully encapsulated crawl space with NEW insulation under the home & in the attic, 15x12 private rear deck with an amazingly serene wooded setting! Fantastic Zebulon location minutes to anything you need! Gotta see this meticulously renovated home today!!
Home Details
Home Type
- Single Family
Est. Annual Taxes
- $672
Year Built
- Built in 1972 | Remodeled in 2024
Lot Details
- 0.54 Acre Lot
- Property fronts a state road
- Wooded Lot
- Landscaped with Trees
- Private Yard
- Front Yard
Home Design
- Brick Exterior Construction
- Raised Foundation
- Shingle Roof
- Vinyl Siding
- Lead Paint Disclosure
Interior Spaces
- 1,009 Sq Ft Home
- 1-Story Property
- Ceiling Fan
- Living Room
- Breakfast Room
- Utility Room
- Luxury Vinyl Tile Flooring
- Basement
- Crawl Space
Kitchen
- Electric Range
- Range Hood
Bedrooms and Bathrooms
- 3 Bedrooms
- 1 Full Bathroom
Laundry
- Laundry Room
- Laundry on main level
- Washer and Electric Dryer Hookup
Parking
- 5 Parking Spaces
- 1 Carport Space
- No Garage
- Gravel Driveway
- 4 Open Parking Spaces
- Off-Street Parking
Outdoor Features
- Deck
- Patio
- Rain Gutters
Schools
- Zebulon Elementary And Middle School
- East Wake High School
Utilities
- Forced Air Heating and Cooling System
- Well
- Water Heater
- Septic Tank
- Septic System
Community Details
- No Home Owners Association
Listing and Financial Details
- Assessor Parcel Number 2716240784
Map
Home Values in the Area
Average Home Value in this Area
Tax History
| Year | Tax Paid | Tax Assessment Tax Assessment Total Assessment is a certain percentage of the fair market value that is determined by local assessors to be the total taxable value of land and additions on the property. | Land | Improvement |
|---|---|---|---|---|
| 2024 | $671 | $104,850 | $45,000 | $59,850 |
| 2023 | $710 | $88,556 | $34,000 | $54,556 |
| 2022 | $660 | $88,556 | $34,000 | $54,556 |
| 2021 | $642 | $88,556 | $34,000 | $54,556 |
| 2020 | $632 | $88,556 | $34,000 | $54,556 |
| 2019 | $509 | $59,856 | $17,000 | $42,856 |
| 2018 | $469 | $59,856 | $17,000 | $42,856 |
| 2017 | $446 | $59,856 | $17,000 | $42,856 |
| 2016 | $437 | $59,856 | $17,000 | $42,856 |
| 2015 | $543 | $75,312 | $17,000 | $58,312 |
| 2014 | $516 | $75,312 | $17,000 | $58,312 |
Property History
| Date | Event | Price | Change | Sq Ft Price |
|---|---|---|---|---|
| 03/31/2025 03/31/25 | Price Changed | $277,900 | -5.8% | $275 / Sq Ft |
| 01/14/2025 01/14/25 | Price Changed | $294,900 | -1.5% | $292 / Sq Ft |
| 11/23/2024 11/23/24 | For Sale | $299,500 | -- | $297 / Sq Ft |
Similar Homes in Zebulon, NC
Source: Doorify MLS
MLS Number: 10064793
APN: 2716.03-24-0784-000
- 10620 Staghound Trail
- LOT 10 Debnam Rd
- 2501 Huntsman Trail
- 2612 Huntsman Trail
- 625 Spellbrook Rd
- 617 Spellbrook Rd
- 604 Spellbrook Rd
- 824 Putney Hill Rd
- 553 Eversden Dr
- 545 Eversden Dr
- 10504 Carsons Creek Dr
- 556 Eversden Dr
- 554 Eversden Dr
- 548 Eversden Dr
- 540 Eversden Dr
- 538 Eversden Dr
- 523 Eversden Dr
- 519 Eversden Dr
- 515 Eversden Dr
- 511 Eversden Dr
