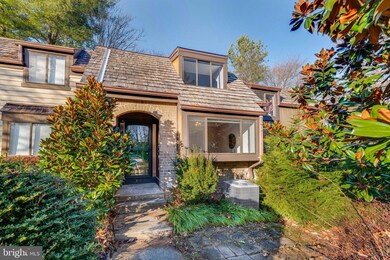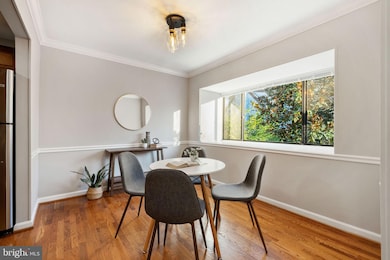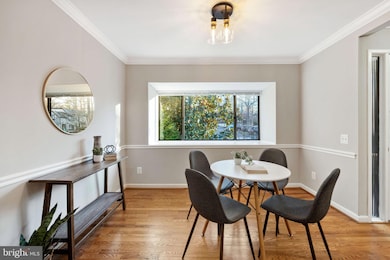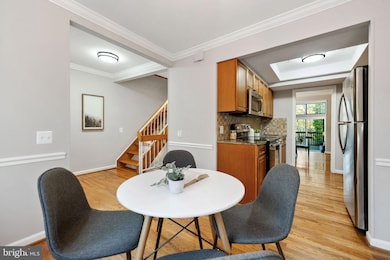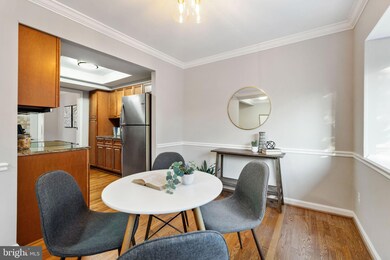
1518 Scandia Cir Reston, VA 20190
Tall Oaks/Uplands NeighborhoodHighlights
- Open Floorplan
- Lake Privileges
- Community Lake
- Langston Hughes Middle School Rated A-
- Midcentury Modern Architecture
- Wood Flooring
About This Home
As of February 2025Discover a stunning 3-level contemporary home in Reston, showcasing mid-century modern design with soaring ceilings and expansive windows. With over 2,700 square feet, it features a mondern kitchen flowing into the dining room, a living room with floor-to-ceiling windows, and a spacious deck. The upper level houses a large primary bedroom suite with a newly renovated bath and two additional bedrooms which share a 2nd fully renovated bath. The lower is very thoughtfully designed offering a large rec room with walk out access to large rear patio and green space. The 3rd full bathroom provides the ability to have guests or an au paire suite. Large mechanical room offers ample storage. Conveniently located near all major commuter routes, local shopping. metro and public transportation access.
Townhouse Details
Home Type
- Townhome
Year Built
- Built in 1973
HOA Fees
- $120 Monthly HOA Fees
Home Design
- Midcentury Modern Architecture
- Brick Exterior Construction
- Block Foundation
Interior Spaces
- Property has 2 Levels
- Open Floorplan
- Window Treatments
- Living Room
- Dining Room
- Game Room
- Wood Flooring
Kitchen
- Breakfast Area or Nook
- Eat-In Kitchen
- Electric Oven or Range
- Ice Maker
- Dishwasher
- Disposal
Bedrooms and Bathrooms
- 3 Bedrooms
- En-Suite Primary Bedroom
- En-Suite Bathroom
Finished Basement
- Walk-Out Basement
- Rear Basement Entry
Parking
- 2 Open Parking Spaces
- 2 Parking Spaces
- Parking Lot
- 2 Assigned Parking Spaces
Schools
- South Lakes High School
Utilities
- Forced Air Heating and Cooling System
- Vented Exhaust Fan
- Natural Gas Water Heater
Additional Features
- Lake Privileges
- 1,742 Sq Ft Lot
Listing and Financial Details
- Assessor Parcel Number 0181 05020031
Community Details
Overview
- Association fees include management, pool(s), snow removal
- $35 Other Monthly Fees
- Reston Subdivision, Yosemite Floorplan
- Community Lake
Amenities
- Common Area
Recreation
- Community Playground
- Community Pool
- Jogging Path
Map
Home Values in the Area
Average Home Value in this Area
Property History
| Date | Event | Price | Change | Sq Ft Price |
|---|---|---|---|---|
| 02/07/2025 02/07/25 | Sold | $690,000 | +2.2% | $249 / Sq Ft |
| 01/10/2025 01/10/25 | Pending | -- | -- | -- |
| 01/09/2025 01/09/25 | For Sale | $675,000 | 0.0% | $244 / Sq Ft |
| 03/10/2024 03/10/24 | Rented | $3,300 | 0.0% | -- |
| 03/06/2024 03/06/24 | Under Contract | -- | -- | -- |
| 01/18/2024 01/18/24 | For Rent | $3,300 | +10.0% | -- |
| 09/12/2022 09/12/22 | Rented | $3,000 | 0.0% | -- |
| 08/31/2022 08/31/22 | For Rent | $3,000 | 0.0% | -- |
| 03/26/2022 03/26/22 | Rented | $3,000 | +5.3% | -- |
| 03/21/2022 03/21/22 | Under Contract | -- | -- | -- |
| 03/19/2022 03/19/22 | Off Market | $2,850 | -- | -- |
| 03/15/2022 03/15/22 | For Rent | $2,850 | 0.0% | -- |
| 12/23/2021 12/23/21 | Sold | $480,000 | -4.0% | $286 / Sq Ft |
| 12/10/2021 12/10/21 | Pending | -- | -- | -- |
| 11/08/2021 11/08/21 | Price Changed | $500,000 | -2.0% | $298 / Sq Ft |
| 10/20/2021 10/20/21 | Price Changed | $510,000 | -1.7% | $304 / Sq Ft |
| 10/12/2021 10/12/21 | For Sale | $519,000 | +8.1% | $309 / Sq Ft |
| 10/11/2021 10/11/21 | Off Market | $480,000 | -- | -- |
| 10/08/2021 10/08/21 | Price Changed | $519,000 | -3.7% | $309 / Sq Ft |
| 09/27/2021 09/27/21 | For Sale | $539,000 | +12.3% | $321 / Sq Ft |
| 09/23/2021 09/23/21 | Off Market | $480,000 | -- | -- |
| 09/23/2021 09/23/21 | For Sale | $539,000 | 0.0% | $321 / Sq Ft |
| 07/24/2019 07/24/19 | Rented | $2,300 | 0.0% | -- |
| 05/30/2019 05/30/19 | For Rent | $2,300 | +4.5% | -- |
| 04/01/2018 04/01/18 | Rented | $2,200 | 0.0% | -- |
| 03/28/2018 03/28/18 | Under Contract | -- | -- | -- |
| 02/12/2018 02/12/18 | For Rent | $2,200 | +4.8% | -- |
| 06/16/2017 06/16/17 | Rented | $2,100 | -8.7% | -- |
| 06/15/2017 06/15/17 | Under Contract | -- | -- | -- |
| 05/07/2017 05/07/17 | For Rent | $2,300 | +4.5% | -- |
| 03/05/2014 03/05/14 | Rented | $2,200 | +4.8% | -- |
| 03/05/2014 03/05/14 | Under Contract | -- | -- | -- |
| 12/02/2013 12/02/13 | For Rent | $2,100 | -- | -- |
Tax History
| Year | Tax Paid | Tax Assessment Tax Assessment Total Assessment is a certain percentage of the fair market value that is determined by local assessors to be the total taxable value of land and additions on the property. | Land | Improvement |
|---|---|---|---|---|
| 2024 | $6,192 | $513,650 | $120,000 | $393,650 |
| 2023 | $5,853 | $497,910 | $120,000 | $377,910 |
| 2022 | $5,933 | $518,810 | $120,000 | $398,810 |
| 2021 | $5,625 | $460,910 | $110,000 | $350,910 |
| 2020 | $5,192 | $421,940 | $100,000 | $321,940 |
| 2019 | $5,537 | $449,940 | $100,000 | $349,940 |
| 2018 | $4,876 | $424,020 | $100,000 | $324,020 |
| 2017 | $5,008 | $414,580 | $100,000 | $314,580 |
| 2016 | $5,071 | $420,630 | $100,000 | $320,630 |
| 2015 | $4,749 | $408,300 | $100,000 | $308,300 |
| 2014 | $4,738 | $408,300 | $100,000 | $308,300 |
Mortgage History
| Date | Status | Loan Amount | Loan Type |
|---|---|---|---|
| Open | $552,000 | New Conventional | |
| Closed | $552,000 | New Conventional | |
| Previous Owner | $195,800 | No Value Available | |
| Previous Owner | $178,400 | New Conventional | |
| Previous Owner | $125,767 | FHA |
Deed History
| Date | Type | Sale Price | Title Company |
|---|---|---|---|
| Deed | $690,000 | Community Title | |
| Deed | $690,000 | Community Title | |
| Deed | $480,000 | Stewart Title Guaranty Co | |
| Deed | -- | None Available | |
| Deed | $358,000 | -- | |
| Deed | $126,000 | -- |
Similar Homes in Reston, VA
Source: Bright MLS
MLS Number: VAFX2216810
APN: 0181-05020031
- 1526 Scandia Cir
- 1633 Bentana Way
- 1684 Bandit Loop
- 1669 Bandit Loop Unit 107A
- 1669 Bandit Loop Unit 209A
- 1669 Bandit Loop Unit 101A
- 1669 Bandit Loop Unit 206A
- 1669 Bandit Loop Unit 205A
- 1675 Bandit Loop Unit 202B
- 1675 Bandit Loop Unit 306B
- 1659 Parkcrest Cir Unit 6C/300
- 1665 Parkcrest Cir Unit 5C/201
- 1658 Parkcrest Cir Unit 2C/300
- 1675 Parkcrest Cir Unit 4E/300
- 1503 Inlet Ct
- 11101 Wedge Dr
- 11252 Chestnut Grove Square Unit 147
- 1578 Moorings Dr Unit 4B/12B
- 1540 Northgate Square Unit 1540-12C
- 1554 Northgate Square Unit 2A


