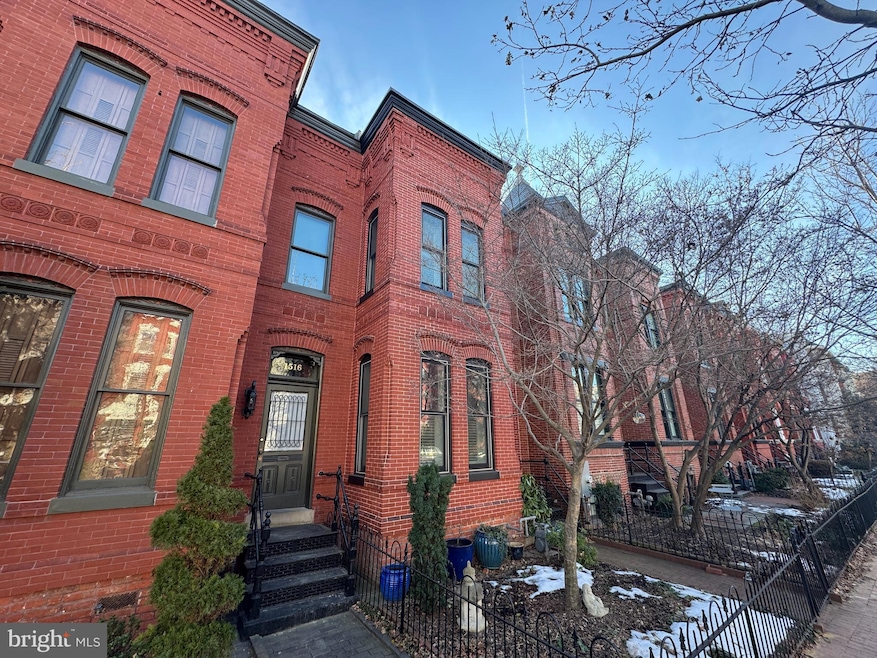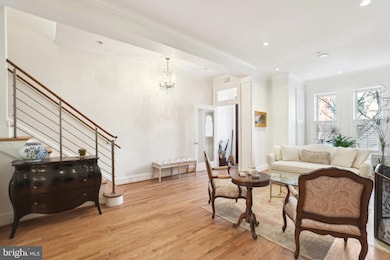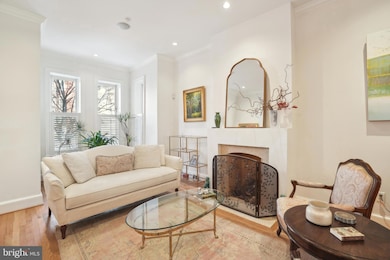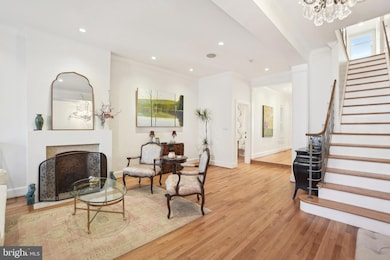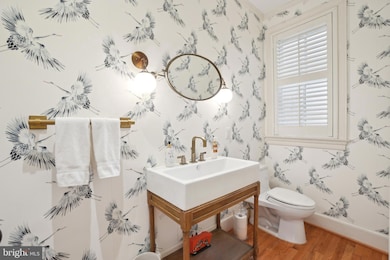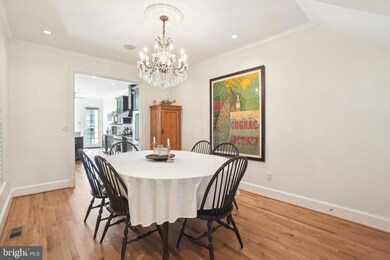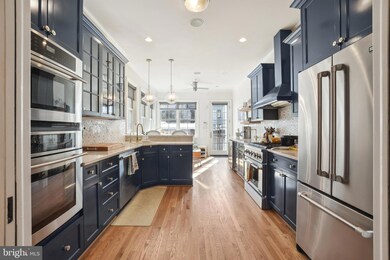
1518 T St NW Washington, DC 20009
Dupont Circle NeighborhoodEstimated payment $10,599/month
Highlights
- Eat-In Gourmet Kitchen
- Open Floorplan
- Wood Flooring
- City View
- Deck
- 3-minute walk to T Street Park
About This Home
**WOW- BRAND NEW PRICE - $100K PRICE IMPROVEMENT** **OPEN HOUSE: SUN (4/27) 11AM - 1PM** Beautifully updated brick Victorian Home in dream Dupont Circle location with detached garage and private outdoor space. This spacious home has been tastefully updated to perfectly pair its historic charm with today's modern conveniences. The main level of the home is bright and open with a welcoming foyer, large living room with a fireplace, and tall ceilings with recessed lighting and crown molding. The layout is ideal for entertaining with a large stylish powder room and separate dining room that flows nicely into your DREAM KITCHEN! This chef's kitchen features upgraded stainless Jenn-Air appliances, navy blue soft-close cabinets, quartz counters, and chic backsplash. It also leads into the sun-drenched breakfast nook with built-in seating and direct access to your PRIVATE outdoor space. The backyard has been transformed to an easy-to-maintain space with areas for gardening, grilling, and entertaining. There is also a DETACHED GARAGE that has been fitted with an EV CHARGER or use the garage for additional storage space. Upstairs, you'll find the MASSIVE PRIMARY BEDROOM SUITE complete with a deep walk-in closet with custom storage and seating area, and the spa-like en-suite with an oversized glass shower, extra storage and large vanity. Down the hall, you'll find an additional spacious bedroom with great storage space, W/D, and access to the PRIVATE BALCONY that overlooks the back patio, plus an additional full bathroom. The lower level of the home provides great additional storage space. The location is a DREAM - tucked away on T St NW, you're just minutes to all the popular restaurants on 14th St and U St NW, plus you're close to Metro, Whole Foods & Trader Joe's, a plethora of coffee and quick-serve restaurants, entertainment, parks, and SO much more!
Open House Schedule
-
Sunday, April 27, 202511:00 am to 1:00 pm4/27/2025 11:00:00 AM +00:004/27/2025 1:00:00 PM +00:00BRAND NEW PRICE! Check out this stunning rowhome this Sunday between 11am and 1pm!Add to Calendar
Townhouse Details
Home Type
- Townhome
Est. Annual Taxes
- $13,613
Year Built
- Built in 1885
Lot Details
- 1,779 Sq Ft Lot
- Infill Lot
- Decorative Fence
- Board Fence
- Sprinkler System
- Property is in excellent condition
Parking
- 1 Car Detached Garage
- Rear-Facing Garage
- Garage Door Opener
- Off-Street Parking
- Secure Parking
Home Design
- Victorian Architecture
- Brick Exterior Construction
- Brick Foundation
Interior Spaces
- Property has 2.5 Levels
- Open Floorplan
- Built-In Features
- Crown Molding
- Ceiling Fan
- Skylights
- Recessed Lighting
- Gas Fireplace
- Palladian Windows
- Dining Area
- City Views
Kitchen
- Eat-In Gourmet Kitchen
- Built-In Oven
- Gas Oven or Range
- Six Burner Stove
- Range Hood
- Built-In Microwave
- Dishwasher
- Stainless Steel Appliances
- Upgraded Countertops
- Disposal
Flooring
- Wood
- Carpet
- Tile or Brick
Bedrooms and Bathrooms
- 2 Bedrooms
- Walk-In Closet
Laundry
- Laundry on upper level
- Electric Dryer
- Washer
Unfinished Basement
- Partial Basement
- Walk-Up Access
- Rear Basement Entry
- Sump Pump
- Crawl Space
Outdoor Features
- Deck
- Patio
- Water Fountains
- Exterior Lighting
Utilities
- Zoned Heating and Cooling System
- Vented Exhaust Fan
- 60 Gallon+ Natural Gas Water Heater
Listing and Financial Details
- Tax Lot 47
- Assessor Parcel Number 0191//0047
Community Details
Overview
- No Home Owners Association
- Dupont Circle Subdivision
Pet Policy
- Pets Allowed
Map
Home Values in the Area
Average Home Value in this Area
Tax History
| Year | Tax Paid | Tax Assessment Tax Assessment Total Assessment is a certain percentage of the fair market value that is determined by local assessors to be the total taxable value of land and additions on the property. | Land | Improvement |
|---|---|---|---|---|
| 2024 | $13,613 | $1,601,510 | $793,270 | $808,240 |
| 2023 | $13,297 | $1,564,340 | $788,920 | $775,420 |
| 2022 | $12,808 | $1,546,210 | $777,550 | $768,660 |
| 2021 | $12,397 | $1,534,850 | $767,850 | $767,000 |
| 2020 | $11,866 | $1,471,750 | $768,620 | $703,130 |
| 2019 | $11,282 | $1,458,790 | $725,160 | $733,630 |
| 2018 | $10,269 | $1,281,430 | $0 | $0 |
| 2017 | $9,319 | $1,209,240 | $0 | $0 |
| 2016 | $8,479 | $1,069,180 | $0 | $0 |
| 2015 | $7,523 | $966,960 | $0 | $0 |
| 2014 | $6,849 | $876,000 | $0 | $0 |
Property History
| Date | Event | Price | Change | Sq Ft Price |
|---|---|---|---|---|
| 04/22/2025 04/22/25 | Price Changed | $1,699,000 | -5.6% | $598 / Sq Ft |
| 02/27/2025 02/27/25 | Price Changed | $1,799,000 | -1.4% | $634 / Sq Ft |
| 01/30/2025 01/30/25 | For Sale | $1,825,000 | +15.7% | $643 / Sq Ft |
| 10/15/2021 10/15/21 | Sold | $1,577,000 | +2.4% | $555 / Sq Ft |
| 09/12/2021 09/12/21 | Pending | -- | -- | -- |
| 09/09/2021 09/09/21 | For Sale | $1,540,000 | +6.3% | $542 / Sq Ft |
| 07/21/2017 07/21/17 | Sold | $1,449,000 | 0.0% | $731 / Sq Ft |
| 06/20/2017 06/20/17 | Pending | -- | -- | -- |
| 06/15/2017 06/15/17 | For Sale | $1,449,000 | +9.4% | $731 / Sq Ft |
| 10/30/2014 10/30/14 | Sold | $1,325,000 | -1.9% | $669 / Sq Ft |
| 10/07/2014 10/07/14 | Pending | -- | -- | -- |
| 10/02/2014 10/02/14 | For Sale | $1,350,000 | -- | $681 / Sq Ft |
Deed History
| Date | Type | Sale Price | Title Company |
|---|---|---|---|
| Special Warranty Deed | $1,577,000 | Universal Title | |
| Special Warranty Deed | $1,449,000 | Atlantic Title & Escrow Co | |
| Warranty Deed | $1,325,000 | -- | |
| Deed | $630,000 | -- |
Mortgage History
| Date | Status | Loan Amount | Loan Type |
|---|---|---|---|
| Open | $1,261,600 | Purchase Money Mortgage | |
| Previous Owner | $993,750 | New Conventional | |
| Previous Owner | $3,940,000 | New Conventional | |
| Previous Owner | $417,000 | New Conventional | |
| Previous Owner | $100,000 | Credit Line Revolving | |
| Previous Owner | $480,000 | No Value Available |
Similar Homes in Washington, DC
Source: Bright MLS
MLS Number: DCDC2176246
APN: 0191-0047
- 1518 T St NW
- 1822 15th St NW Unit 1
- 1829 16th St NW Unit 4
- 1504 Caroline St NW
- 1526 Swann St NW
- 1901 16th St NW Unit 205
- 1538 Swann St NW
- 1915 16th St NW Unit 401
- 1925 16th St NW Unit 502
- 1801 16th St NW Unit 511
- 1938 15th St NW
- 1617 Swann St NW Unit 7
- 1420 T St NW Unit 2
- 1620 Swann St NW
- 1427 S St NW
- 1415 Swann St NW Unit 1413R
- 1720 15th St NW
- 2014 15th St NW
- 2000 16th St NW Unit 103
- 1715 15th St NW Unit 18
